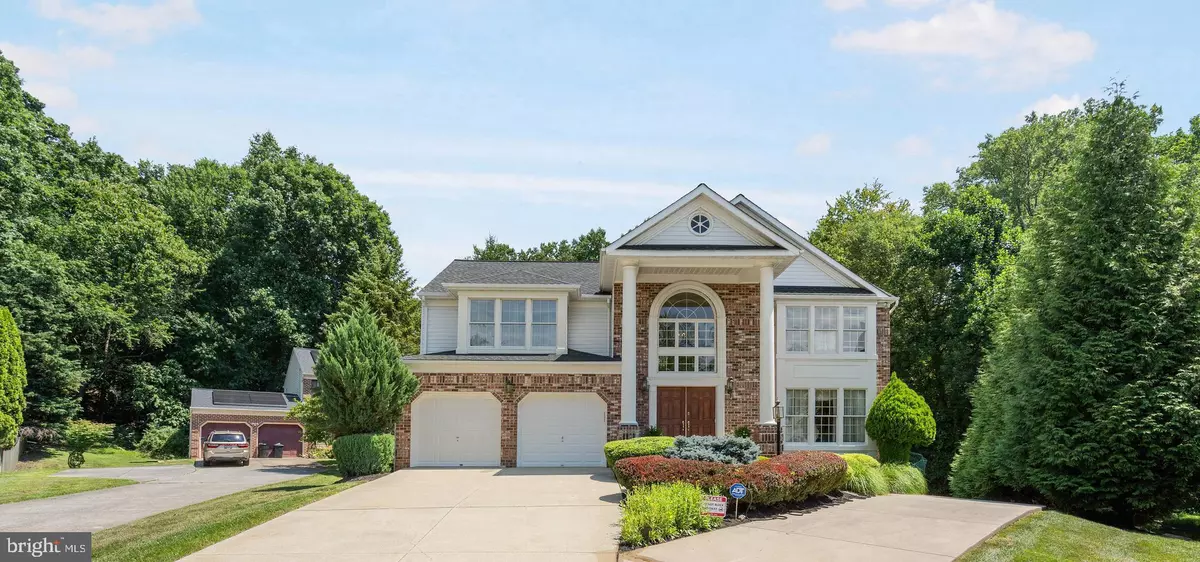
14 DEVLON CT Owings Mills, MD 21117
5 Beds
5 Baths
3,908 SqFt
UPDATED:
11/29/2024 06:17 PM
Key Details
Property Type Single Family Home
Sub Type Detached
Listing Status Pending
Purchase Type For Sale
Square Footage 3,908 sqft
Price per Sqft $179
Subdivision Lyonswood
MLS Listing ID MDBC2098270
Style Contemporary
Bedrooms 5
Full Baths 3
Half Baths 2
HOA Fees $246/ann
HOA Y/N Y
Abv Grd Liv Area 2,740
Originating Board BRIGHT
Year Built 1992
Annual Tax Amount $4,753
Tax Year 2024
Lot Size 10,833 Sqft
Acres 0.25
Property Description
s private entrance. Featuring a large finished living area with built-in bookshelves, another fireplace, porcelain floors and a secondary kitchen with a half bath for added convenience. A fifth bedroom with its own fireplace, ample storage, and 2 newly installed egress windows enhance safety and natural light in the basement. A full bathroom featuring a stall shower completes this level. Step outside to the expansive backyard, your private oasis perfect for relaxing and entertaining throughout the summer. Enjoy gatherings on the spacious raised deck off the family room or cozy up around a fire on the patio. Located near major highways such as 695 and 795, Mill Station Shopping Center and Northwest Regional Park, this home offers both convenience and access to a variety of amenities including restaurants, shopping, parks, and golf courses. Updates on the house include the roof, which was replaced in 2015 with a 60 year warranty, water heater in 2019, furnace, basement windows and kitchen cabinets as well as the deck were just redone in 2023. Schedule your showing today and envision the possibilities of living in luxury and comfort in this home!
Location
State MD
County Baltimore
Zoning RESIDENTIAL
Rooms
Basement Full, Fully Finished, Interior Access, Walkout Level, Windows, Space For Rooms, Outside Entrance
Interior
Interior Features Combination Kitchen/Dining, Combination Kitchen/Living, Combination Dining/Living, Dining Area, Family Room Off Kitchen, Formal/Separate Dining Room, Floor Plan - Traditional, Primary Bath(s), Upgraded Countertops, Bathroom - Tub Shower, Bathroom - Stall Shower, 2nd Kitchen, Breakfast Area, Carpet, Ceiling Fan(s), Kitchen - Eat-In, Kitchen - Island, Kitchen - Table Space, Pantry, Recessed Lighting, Walk-in Closet(s), WhirlPool/HotTub, Wood Floors
Hot Water Electric
Heating Heat Pump(s)
Cooling Central A/C
Flooring Carpet, Ceramic Tile, Hardwood
Fireplaces Number 4
Fireplaces Type Electric, Mantel(s), Stone
Equipment Cooktop, Dishwasher, Exhaust Fan, Refrigerator, Icemaker, Dryer, Built-In Microwave, Oven - Wall, Washer, Water Heater
Fireplace Y
Appliance Cooktop, Dishwasher, Exhaust Fan, Refrigerator, Icemaker, Dryer, Built-In Microwave, Oven - Wall, Washer, Water Heater
Heat Source Electric
Laundry Has Laundry, Main Floor
Exterior
Exterior Feature Patio(s), Deck(s)
Parking Features Garage - Front Entry, Inside Access
Garage Spaces 6.0
Amenities Available Common Grounds
Water Access N
Accessibility None
Porch Patio(s), Deck(s)
Attached Garage 2
Total Parking Spaces 6
Garage Y
Building
Story 2
Foundation Concrete Perimeter
Sewer Public Sewer
Water Public
Architectural Style Contemporary
Level or Stories 2
Additional Building Above Grade, Below Grade
New Construction N
Schools
School District Baltimore County Public Schools
Others
HOA Fee Include Common Area Maintenance,Management,Reserve Funds,Insurance
Senior Community No
Tax ID 04022200005064
Ownership Fee Simple
SqFt Source Assessor
Security Features Electric Alarm
Special Listing Condition Standard


GET MORE INFORMATION





