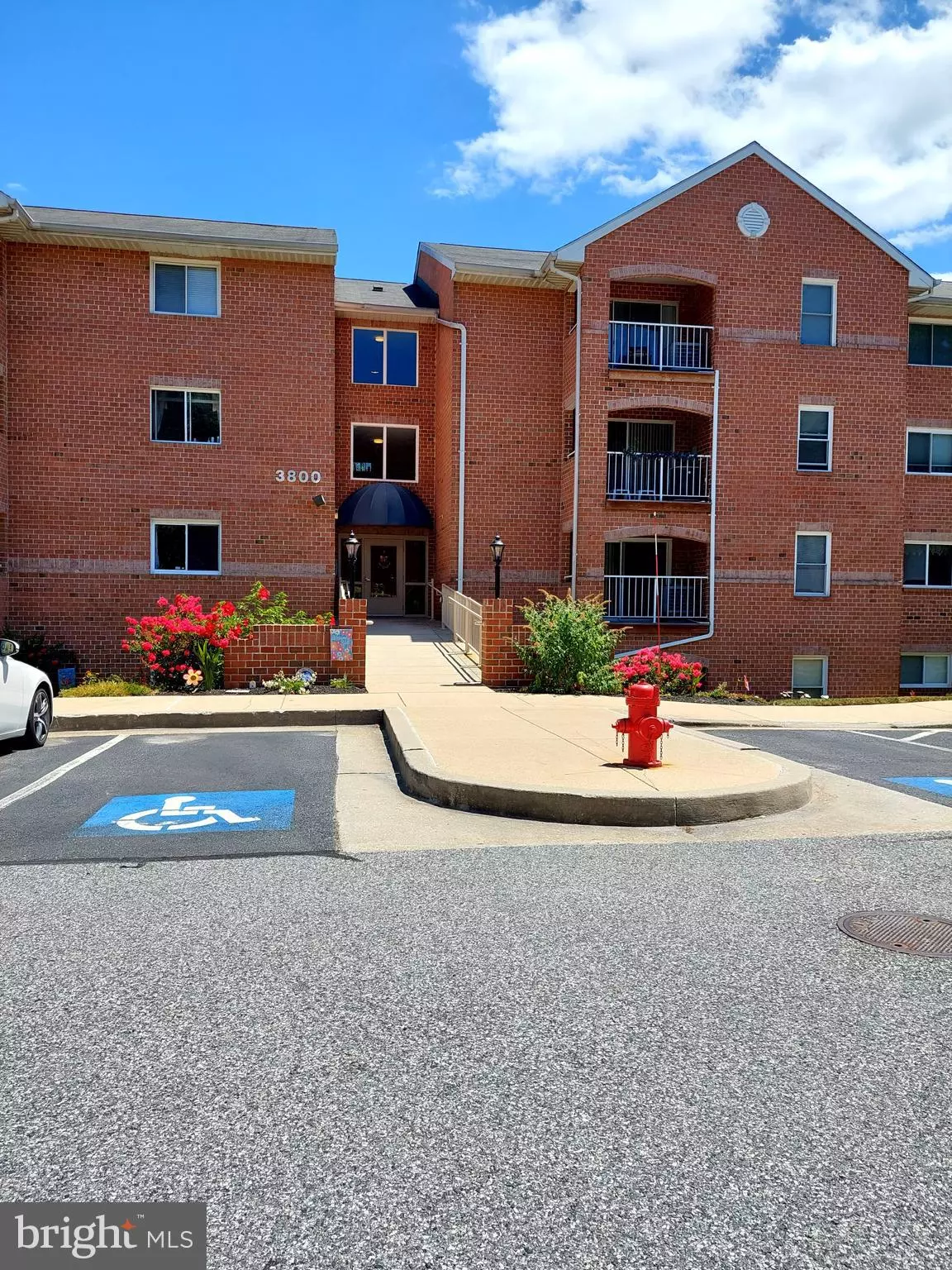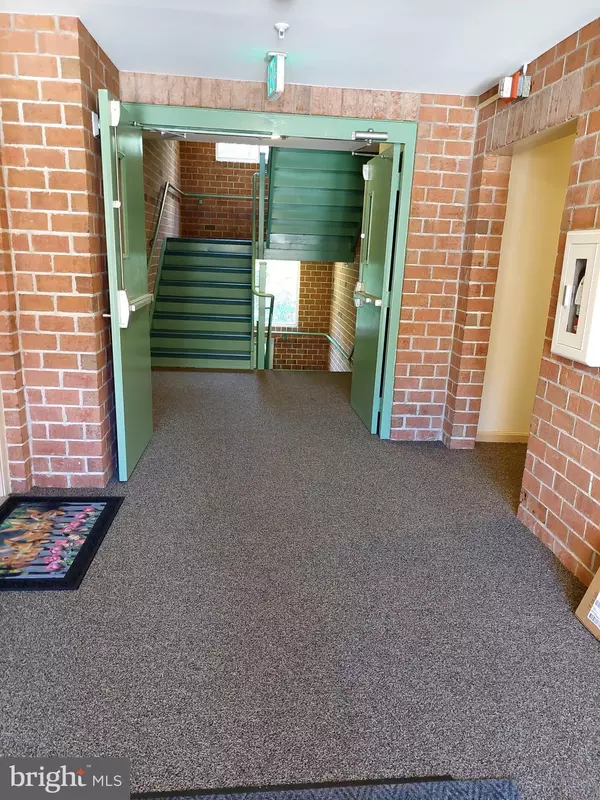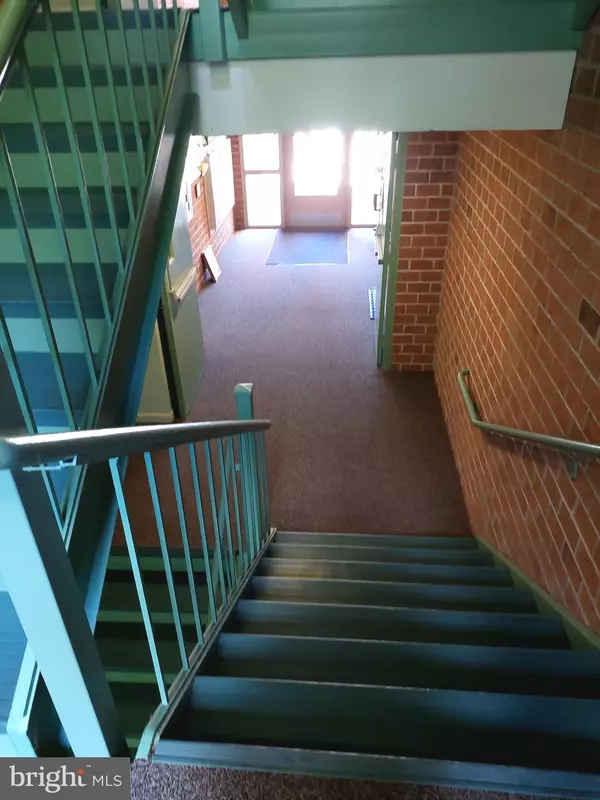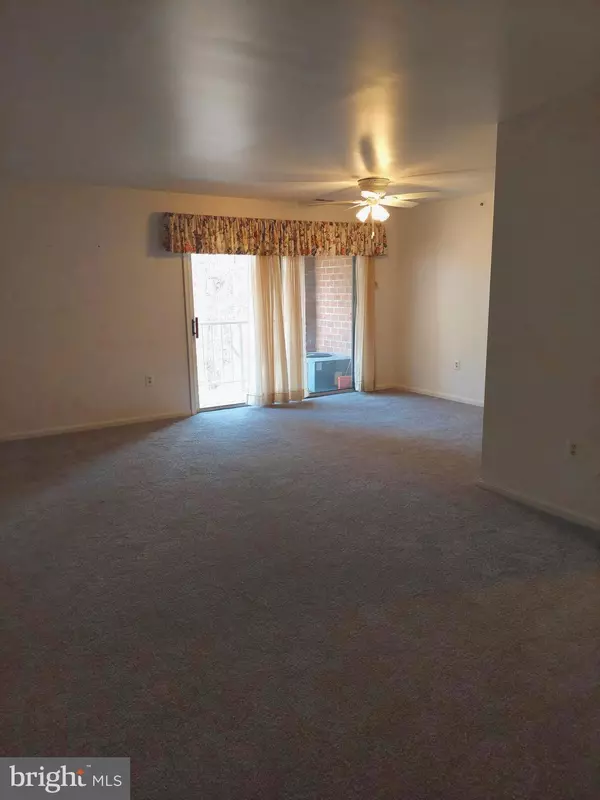
3800 MEGHAN DR #2B Nottingham, MD 21236
2 Beds
2 Baths
1,103 SqFt
UPDATED:
11/20/2024 10:00 PM
Key Details
Property Type Condo
Sub Type Condo/Co-op
Listing Status Active
Purchase Type For Sale
Square Footage 1,103 sqft
Price per Sqft $185
Subdivision Silver Ridge
MLS Listing ID MDBC2101788
Style Other
Bedrooms 2
Full Baths 2
Condo Fees $264/mo
HOA Y/N N
Abv Grd Liv Area 1,103
Originating Board BRIGHT
Year Built 1992
Annual Tax Amount $1,770
Tax Year 2024
Property Description
It has a new carpet throughout.
This condo is in the sought-after community of Silver Ridge. Both bedrooms offer plenty of room, and the master suite offers a walk-in closet and a full bathroom. The unit has a living room/dining room combo and a breakfast bar. It also has a laundry room with a washer and dryer. Enjoy your morning coffee or relax after work on the balcony off the living room, which backs to the woods for privacy.
Two pets are allowed, including cats, dogs, and birds, and the weight limit is 20 pounds. The monthly condo fee includes trash, property management, exterior building maintenance, common ground maintenance, cleaning, and water and sewer.
The condo also comes with a storage locker on the lower level of the building.
The unit is in a great location, with easy access to nearby restaurants and shopping options and the convenience of being close to I-95 for effortless commuting. Don’t miss the chance to turn this condo into your dream home! It is being sold AS IS. The owner offers a Home Warranty ( American Home Shield).
Location
State MD
County Baltimore
Zoning R
Rooms
Other Rooms Living Room, Primary Bedroom, Bedroom 2, Kitchen, Laundry, Bedroom 6
Main Level Bedrooms 2
Interior
Interior Features Dining Area, Kitchen - Table Space, Floor Plan - Open
Hot Water Electric
Heating Heat Pump(s)
Cooling Central A/C
Equipment Dishwasher, Disposal, Dryer, Intercom, Oven/Range - Electric, Refrigerator, Washer
Fireplace N
Window Features Screens
Appliance Dishwasher, Disposal, Dryer, Intercom, Oven/Range - Electric, Refrigerator, Washer
Heat Source Electric
Laundry Washer In Unit, Dryer In Unit
Exterior
Exterior Feature Balcony
Amenities Available Other, Common Grounds
Water Access N
View Trees/Woods
Accessibility None
Porch Balcony
Garage N
Building
Lot Description Backs to Trees
Story 1
Unit Features Garden 1 - 4 Floors
Sewer Public Sewer
Water Public
Architectural Style Other
Level or Stories 1
Additional Building Above Grade, Below Grade
New Construction N
Schools
School District Baltimore County Public Schools
Others
Pets Allowed Y
HOA Fee Include Common Area Maintenance,Ext Bldg Maint,Management,Insurance
Senior Community No
Tax ID 04112200010992
Ownership Condominium
Security Features Main Entrance Lock,Smoke Detector,Fire Detection System,Electric Alarm
Acceptable Financing Cash, Conventional, FHA
Listing Terms Cash, Conventional, FHA
Financing Cash,Conventional,FHA
Special Listing Condition Standard
Pets Allowed No Pet Restrictions


GET MORE INFORMATION





