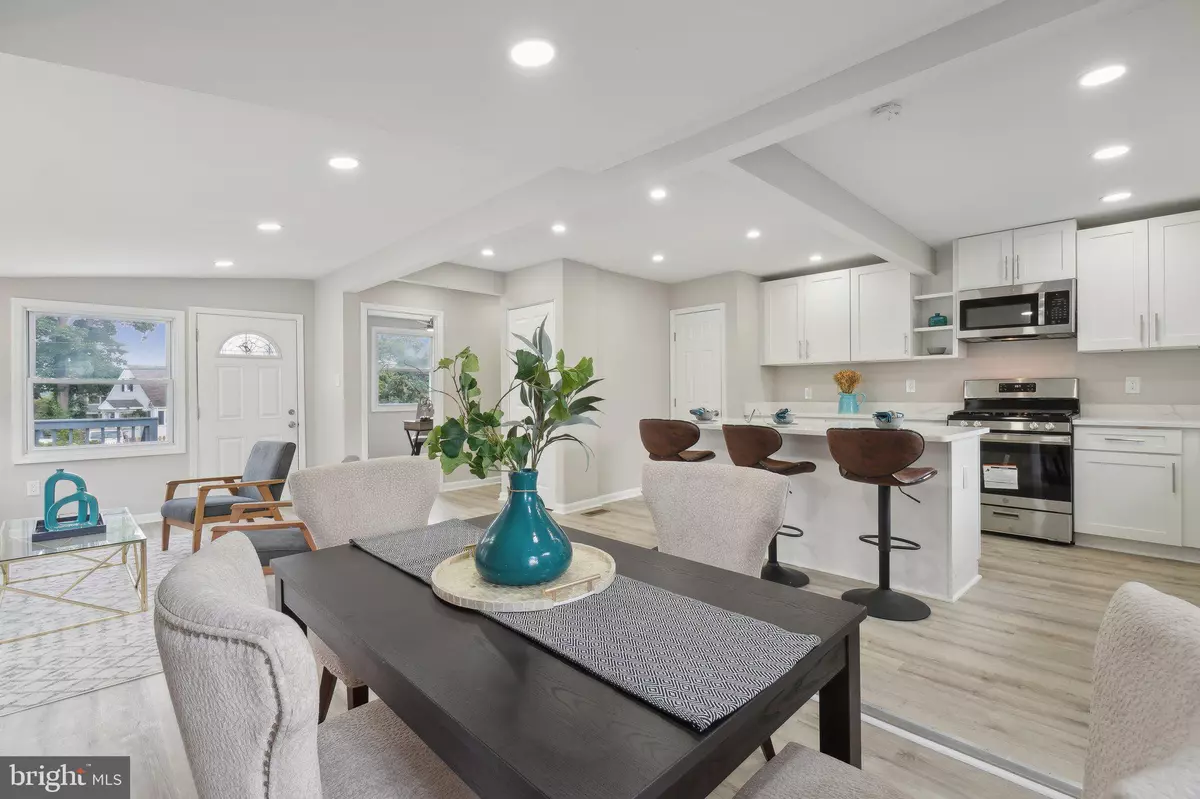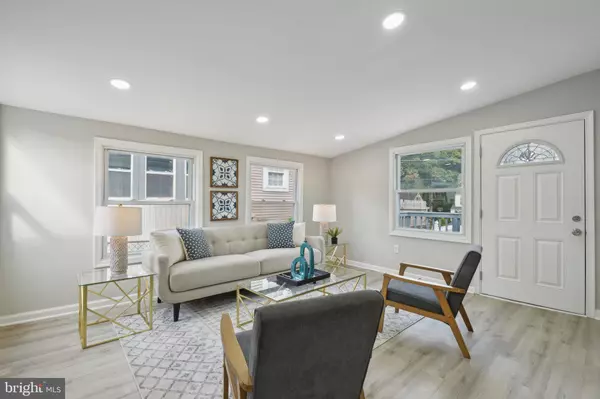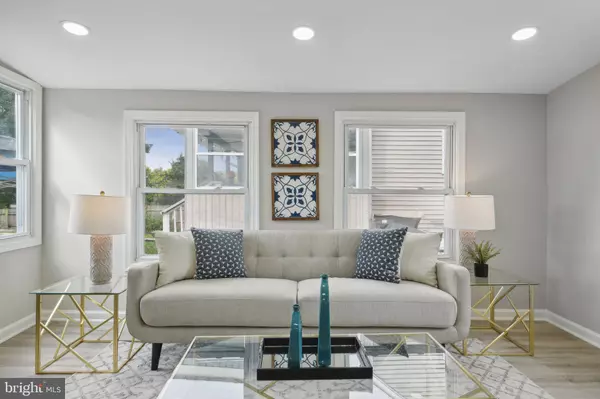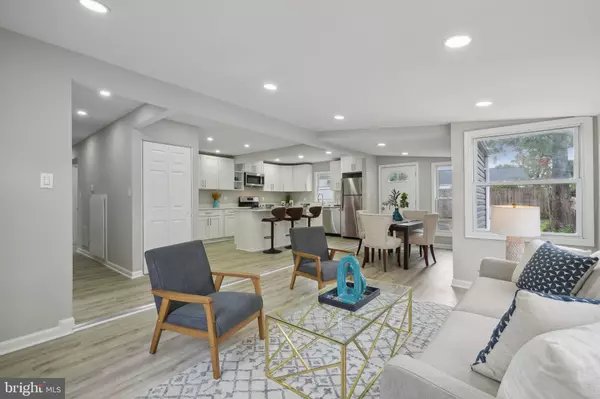
5631 67TH AVE Riverdale, MD 20737
4 Beds
3 Baths
1,349 SqFt
UPDATED:
11/08/2024 11:04 PM
Key Details
Property Type Single Family Home
Sub Type Detached
Listing Status Pending
Purchase Type For Sale
Square Footage 1,349 sqft
Price per Sqft $329
Subdivision Beacon Heights
MLS Listing ID MDPG2125356
Style Cape Cod
Bedrooms 4
Full Baths 3
HOA Y/N N
Abv Grd Liv Area 1,349
Originating Board BRIGHT
Year Built 1948
Annual Tax Amount $3,356
Tax Year 2023
Lot Size 6,302 Sqft
Acres 0.14
Property Description
The stunning gourmet kitchen features brand-new stainless steel appliances, sleek white cabinetry, and a large center island with additional seating for casual meals. Just off the kitchen, the dining area offers easy access to the backyard, creating the perfect space for indoor-outdoor living.
Retreat to the cozy bedrooms, two of which have ensuites, all updated with fresh paint and modern fixtures. The primary suite offers a peaceful escape with a beautifully updated en-suite bathroom and sitting room, while the additional bedrooms are ideal for guests or a home office.
This home also offers a large, fully fenced backyard, perfect for summer barbecues or gardening. Conveniently located close to major highways, shopping, and dining, this move-in ready home offers the perfect blend of modern living in a charming community. Don’t miss your chance to own this exceptional property!
Location
State MD
County Prince Georges
Zoning RSF65
Rooms
Main Level Bedrooms 3
Interior
Interior Features Bathroom - Walk-In Shower, Carpet, Ceiling Fan(s), Dining Area, Family Room Off Kitchen, Floor Plan - Open, Kitchen - Gourmet, Recessed Lighting, Upgraded Countertops, Water Treat System, Walk-in Closet(s)
Hot Water Natural Gas
Heating Central
Cooling Central A/C
Flooring Luxury Vinyl Tile, Partially Carpeted
Equipment Built-In Microwave, Dishwasher, Disposal, Oven/Range - Gas, Refrigerator, Stainless Steel Appliances
Furnishings No
Fireplace N
Appliance Built-In Microwave, Dishwasher, Disposal, Oven/Range - Gas, Refrigerator, Stainless Steel Appliances
Heat Source Natural Gas
Exterior
Utilities Available Electric Available
Water Access N
Roof Type Asphalt,Shingle
Accessibility None
Garage N
Building
Story 2
Foundation Crawl Space
Sewer Public Sewer
Water Public
Architectural Style Cape Cod
Level or Stories 2
Additional Building Above Grade, Below Grade
Structure Type Dry Wall
New Construction N
Schools
School District Prince George'S County Public Schools
Others
Pets Allowed Y
Senior Community No
Tax ID 17192128312
Ownership Fee Simple
SqFt Source Estimated
Security Features Smoke Detector
Acceptable Financing Cash, Conventional, FHA, VA
Horse Property N
Listing Terms Cash, Conventional, FHA, VA
Financing Cash,Conventional,FHA,VA
Special Listing Condition Standard
Pets Allowed No Pet Restrictions


GET MORE INFORMATION





