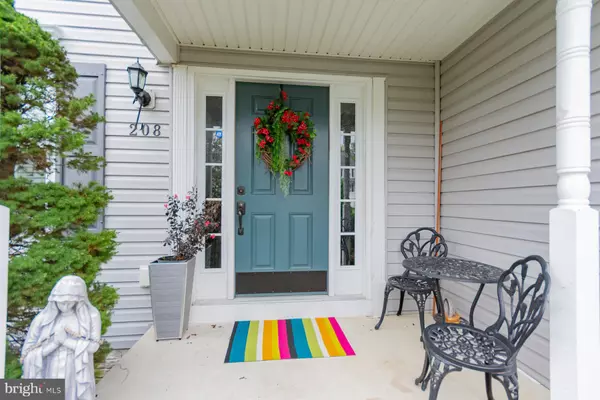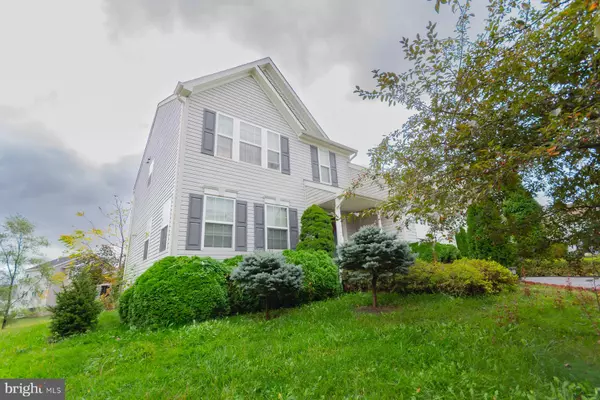
208 PIERCE ARROW WAY Martinsburg, WV 25401
4 Beds
4 Baths
2,359 SqFt
UPDATED:
10/23/2024 09:55 PM
Key Details
Property Type Single Family Home
Sub Type Detached
Listing Status Active
Purchase Type For Sale
Square Footage 2,359 sqft
Price per Sqft $146
Subdivision Prentiss Point
MLS Listing ID WVBE2033254
Style Colonial
Bedrooms 4
Full Baths 3
Half Baths 1
HOA Fees $300/ann
HOA Y/N Y
Abv Grd Liv Area 1,784
Originating Board BRIGHT
Year Built 2008
Annual Tax Amount $1,790
Tax Year 2022
Lot Size 4,356 Sqft
Acres 0.1
Property Description
Step inside to discover gleaming hardwood floors that lead you through the formal living room, perfect for gatherings. The kitchen is a chef's delight, featuring beautiful granite countertops and upgraded stainless steel appliances.
Need more space? The fully finished basement offers a fantastic rec room, a stylish bar area, a full bath, and an amazing laundry space—ideal for both play and productivity.
With plenty of room to grow, this home is ready for you to make it your own. Come experience the perfect blend of comfort and style!
Location
State WV
County Berkeley
Zoning 101
Rooms
Basement Full, Fully Finished
Interior
Interior Features Attic, Combination Kitchen/Dining, Crown Moldings, Dining Area, Family Room Off Kitchen, Floor Plan - Open, Kitchen - Gourmet, Primary Bath(s), Upgraded Countertops, Walk-in Closet(s)
Hot Water Natural Gas
Heating Forced Air, Central
Cooling Central A/C
Flooring Carpet, Hardwood, Marble, Tile/Brick
Equipment Built-In Microwave, Dishwasher, Disposal, Dryer - Electric, Dryer - Front Loading, Icemaker, Microwave, Oven/Range - Gas, Refrigerator, Stainless Steel Appliances, Washer, Washer - Front Loading
Fireplace N
Appliance Built-In Microwave, Dishwasher, Disposal, Dryer - Electric, Dryer - Front Loading, Icemaker, Microwave, Oven/Range - Gas, Refrigerator, Stainless Steel Appliances, Washer, Washer - Front Loading
Heat Source Natural Gas
Laundry Basement, Lower Floor, Has Laundry
Exterior
Exterior Feature Deck(s), Patio(s), Porch(es)
Parking Features Garage - Front Entry
Garage Spaces 2.0
Water Access N
Street Surface Black Top
Accessibility None
Porch Deck(s), Patio(s), Porch(es)
Road Frontage Private
Attached Garage 1
Total Parking Spaces 2
Garage Y
Building
Story 3
Foundation Concrete Perimeter
Sewer Public Sewer
Water Public
Architectural Style Colonial
Level or Stories 3
Additional Building Above Grade, Below Grade
New Construction N
Schools
School District Berkeley County Schools
Others
Pets Allowed Y
HOA Fee Include Road Maintenance
Senior Community No
Tax ID 06 23015200000000
Ownership Fee Simple
SqFt Source Estimated
Acceptable Financing Cash, Contract, Conventional, FHA, Rural Development, USDA, VA
Listing Terms Cash, Contract, Conventional, FHA, Rural Development, USDA, VA
Financing Cash,Contract,Conventional,FHA,Rural Development,USDA,VA
Special Listing Condition Standard
Pets Allowed No Pet Restrictions


GET MORE INFORMATION





