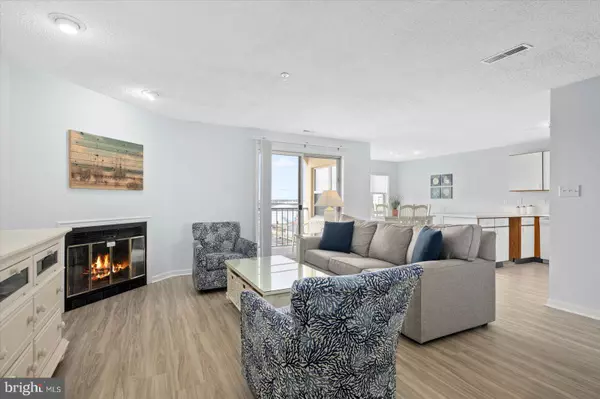
12108 COASTAL HWY #404B Ocean City, MD 21842
2 Beds
2 Baths
1,093 SqFt
UPDATED:
10/17/2024 07:08 PM
Key Details
Property Type Condo
Sub Type Condo/Co-op
Listing Status Active
Purchase Type For Sale
Square Footage 1,093 sqft
Price per Sqft $44
Subdivision None Available
MLS Listing ID MDWO2026338
Style Unit/Flat
Bedrooms 2
Full Baths 2
Condo Fees $595/mo
HOA Y/N N
Abv Grd Liv Area 1,093
Originating Board BRIGHT
Year Built 1987
Annual Tax Amount $1,845
Tax Year 2024
Lot Dimensions 0.00 x 0.00
Property Description
Location
State MD
County Worcester
Area Ocean Block (82)
Zoning R-3
Rooms
Main Level Bedrooms 2
Interior
Interior Features Carpet, Floor Plan - Open, Window Treatments
Hot Water Electric
Heating Central
Cooling Central A/C
Flooring Carpet, Other
Fireplaces Number 1
Fireplaces Type Non-Functioning
Inclusions Furnished
Equipment Built-In Microwave, Dishwasher, Dryer, Oven/Range - Electric, Washer, Water Heater
Furnishings Yes
Fireplace Y
Appliance Built-In Microwave, Dishwasher, Dryer, Oven/Range - Electric, Washer, Water Heater
Heat Source Electric
Exterior
Exterior Feature Balcony
Garage Spaces 2.0
Amenities Available Pool - Outdoor
Water Access N
Roof Type Asphalt
Accessibility None
Porch Balcony
Total Parking Spaces 2
Garage N
Building
Story 1
Unit Features Mid-Rise 5 - 8 Floors
Foundation Pillar/Post/Pier
Sewer Public Sewer
Water Public
Architectural Style Unit/Flat
Level or Stories 1
Additional Building Above Grade, Below Grade
Structure Type Dry Wall
New Construction N
Schools
School District Worcester County Public Schools
Others
Pets Allowed Y
HOA Fee Include Cable TV,Common Area Maintenance,Ext Bldg Maint,Insurance,Management,Pool(s),Reserve Funds,Sewer,Snow Removal,Trash,Water
Senior Community No
Tax ID 2410304792
Ownership Fractional
Acceptable Financing Cash
Listing Terms Cash
Financing Cash
Special Listing Condition Standard
Pets Allowed Case by Case Basis


GET MORE INFORMATION





