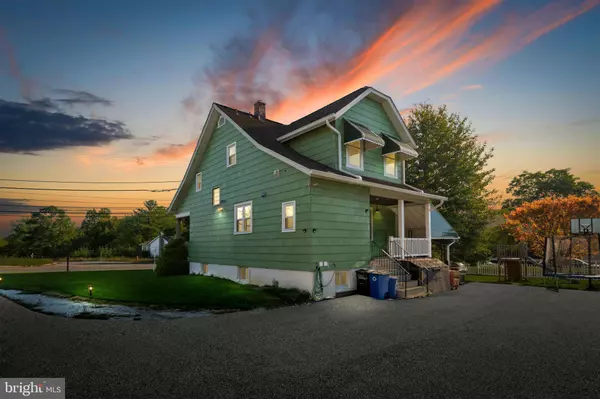
4633 RIDGE RD Nottingham, MD 21236
3 Beds
3 Baths
1,120 SqFt
UPDATED:
11/19/2024 03:25 PM
Key Details
Property Type Single Family Home
Sub Type Detached
Listing Status Pending
Purchase Type For Sale
Square Footage 1,120 sqft
Price per Sqft $321
Subdivision Nottingham
MLS Listing ID MDBC2110536
Style Cape Cod
Bedrooms 3
Full Baths 3
HOA Y/N N
Abv Grd Liv Area 1,120
Originating Board BRIGHT
Year Built 1929
Annual Tax Amount $3,080
Tax Year 2024
Lot Size 0.311 Acres
Acres 0.31
Property Description
As you approach, you’ll be greeted by a large, relaxing front porch—perfect for enjoying your morning coffee or unwinding in the evening. Step inside, and you'll immediately be drawn to the stunning stained-glass accents and original hardwood floors that give this home its classic appeal. The light-filled living room flows seamlessly into the separate dining area, creating a warm and inviting space for entertaining or family gatherings.
The fully updated kitchen is a highlight, featuring stainless steel appliances, diagonally laid tile flooring, soft-close maple cabinets, and elegant granite countertops. Just off the kitchen, you’ll find a full bathroom for added convenience.
Upstairs, the home offers three generously sized bedrooms, each with a walk-in closet and ceiling fan. A second full bath completes the upper level, making it ideal for a growing family or hosting guests.
The partially finished, walk-out basement provides additional living space, along with ample storage and a third full bath. Whether you’re looking for extra space to relax or a dedicated area for hobbies, the basement offers great potential.
Additional features and updates include a roof that's approximately 10 years old, a brand-new full-size washer and dryer, central AC and a heat pump for the main and lower level, hot water radiator heating, window air conditioning for the upper level, newer light fixtures, recessed lighting, and a cozy eat-in kitchen area. The home also has two sump pumps, a basement storage shed, a large parking pad, a back porch, and extra storage under the basement stairs.
Conveniently located near shopping, dining, and major commuter routes, this charming Cape Cod is a rare find in a highly desirable area. Don’t miss your chance—schedule your showing today and make this Nottingham gem your new home!
Location
State MD
County Baltimore
Zoning DR3.5
Rooms
Basement Partially Finished, Sump Pump, Windows, Interior Access, Outside Entrance, Rear Entrance, Walkout Stairs
Interior
Interior Features Dining Area, Floor Plan - Traditional, Formal/Separate Dining Room, Kitchen - Eat-In, Bathroom - Stall Shower, Stain/Lead Glass, Walk-in Closet(s), Wood Floors, Window Treatments, Ceiling Fan(s), Combination Dining/Living, Kitchen - Table Space, Upgraded Countertops, Recessed Lighting
Hot Water Natural Gas
Heating Baseboard - Hot Water, Forced Air, Radiator, Heat Pump(s), Programmable Thermostat
Cooling Central A/C, Window Unit(s), Ceiling Fan(s), Heat Pump(s), Programmable Thermostat
Flooring Hardwood, Ceramic Tile
Inclusions Child's playset in the yard
Equipment Dishwasher, Oven/Range - Gas, Refrigerator, Stainless Steel Appliances, Water Heater, Built-In Microwave, Disposal, Dryer, Exhaust Fan, Icemaker, Washer
Fireplace N
Window Features Double Hung
Appliance Dishwasher, Oven/Range - Gas, Refrigerator, Stainless Steel Appliances, Water Heater, Built-In Microwave, Disposal, Dryer, Exhaust Fan, Icemaker, Washer
Heat Source Natural Gas
Laundry Dryer In Unit, Basement, Lower Floor, Washer In Unit
Exterior
Exterior Feature Porch(es)
Utilities Available Natural Gas Available, Electric Available, Cable TV, Phone Available, Sewer Available, Water Available
Water Access N
View Garden/Lawn, Street
Roof Type Architectural Shingle
Accessibility None
Porch Porch(es)
Road Frontage City/County
Garage N
Building
Lot Description Front Yard, Landscaping, Level, Rear Yard, SideYard(s)
Story 3
Foundation Block
Sewer Public Sewer
Water Public
Architectural Style Cape Cod
Level or Stories 3
Additional Building Above Grade
Structure Type Plaster Walls
New Construction N
Schools
School District Baltimore County Public Schools
Others
Senior Community No
Tax ID 04142500009157
Ownership Fee Simple
SqFt Source Estimated
Security Features Smoke Detector
Acceptable Financing Conventional, FHA, VA, Cash
Horse Property N
Listing Terms Conventional, FHA, VA, Cash
Financing Conventional,FHA,VA,Cash
Special Listing Condition Standard


GET MORE INFORMATION





