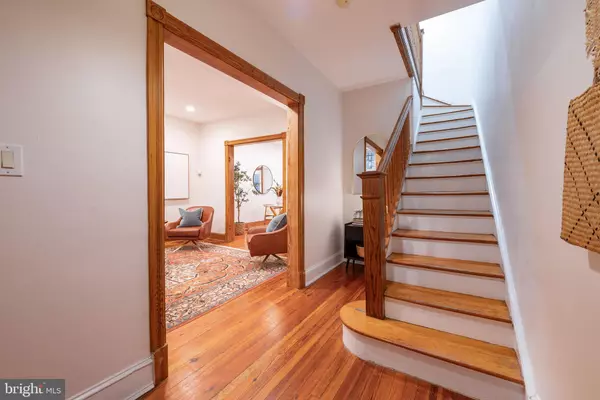
315 14TH ST NE Washington, DC 20002
2 Beds
2 Baths
1,674 SqFt
UPDATED:
11/21/2024 08:12 PM
Key Details
Property Type Townhouse
Sub Type Interior Row/Townhouse
Listing Status Pending
Purchase Type For Sale
Square Footage 1,674 sqft
Price per Sqft $537
Subdivision Old City #1
MLS Listing ID DCDC2168812
Style Colonial,Federal
Bedrooms 2
Full Baths 2
HOA Y/N N
Abv Grd Liv Area 1,216
Originating Board BRIGHT
Year Built 1910
Annual Tax Amount $6,677
Tax Year 2023
Lot Size 1,805 Sqft
Acres 0.04
Property Description
Built in 1910, this beautiful three-story residence welcomes you with original hardwood floors and timeless details that evoke the past, while the thoughtful updates throughout cater to today’s lifestyle. The main level features expansive 9-foot ceilings that amplify the space, with a cozy fireplace inviting you to unwind after a busy day. The open living and dining areas are perfect for both quiet nights in and lively gatherings with friends and family.
Upstairs, two spacious bedrooms await, accompanied by a flexible office space that was once the third bedroom—now transformed into an ideal sanctuary for work or guests. With ease, this versatile room could be returned to a third bedroom, offering you the freedom to make this home truly your own.
The lower level offers yet another layer of possibility—a finished basement designed for entertainment, a home gym, or a cozy guest suite. Whether hosting movie nights, enjoying a friendly game, or carving out your personal retreat, the space is as adaptable as it is inviting.
Step outside, and the private backyard feels like a hidden oasis in the city. With a custom-built brick rotisserie oven, the outdoor space is perfect for warm summer evenings filled with laughter, sizzling BBQs, and intimate gatherings by the fire. The brick paved backyard is a peaceful retreat, while the space itself is ideal for both quiet reflection and joyous celebration.
And perhaps the greatest rarity of all in this highly sought-after neighborhood: a coveted 2-car garage—your personal solution to the city’s parking woes.
**Key Features:**
- 3 Bedrooms (current layout features 2 bedrooms plus a flexible office)
- 2 Full Bathrooms
- Fully Finished Basement (ideal for guests, home theater, or gym)
- Timeless Original Hardwood Floors & Cozy Fireplace
- Spacious Dining & Living Rooms for Effortless Entertaining
- Expansive 9-Foot Ceilings on Main Level
- Private Backyard with Custom Brick Rotisserie Oven
- Rare 2-Car Garage in Capitol Hill
- Prime Location: Steps from Union Station, H Street Corridor, Eastern Market, Lincoln Park & More
- Easy Access to Several Metro Stations, Downtown D.C., and Major Highways
A rare gem in a neighborhood that defines D.C. living, this home is a celebration of both the past and the present. A place where you can enjoy quiet mornings with a cup of coffee or host memorable gatherings in the heart of one of D.C.'s most vibrant communities.
**Come see where history and modernity meet—schedule your showing today!**
Location
State DC
County Washington
Zoning R
Rooms
Basement Daylight, Full, Fully Finished, Connecting Stairway, Interior Access, Outside Entrance, Rear Entrance, Sump Pump, Walkout Stairs
Interior
Interior Features Ceiling Fan(s), Dining Area, Walk-in Closet(s), Recessed Lighting
Hot Water Natural Gas
Heating Hot Water
Cooling None
Flooring Hardwood, Tile/Brick
Fireplaces Number 1
Equipment Dishwasher, Dryer, Oven/Range - Gas, Refrigerator, Washer, Water Heater
Fireplace Y
Window Features Wood Frame
Appliance Dishwasher, Dryer, Oven/Range - Gas, Refrigerator, Washer, Water Heater
Heat Source Central, Natural Gas
Laundry Basement
Exterior
Parking Features Garage - Rear Entry, Garage Door Opener, Other
Garage Spaces 2.0
Water Access N
Accessibility None
Total Parking Spaces 2
Garage Y
Building
Story 3
Foundation Brick/Mortar
Sewer Public Sewer, Public Septic
Water Public
Architectural Style Colonial, Federal
Level or Stories 3
Additional Building Above Grade, Below Grade
New Construction N
Schools
School District District Of Columbia Public Schools
Others
Pets Allowed Y
Senior Community No
Tax ID 1054//0220
Ownership Fee Simple
SqFt Source Assessor
Acceptable Financing Cash, Conventional, FHA, VA
Horse Property N
Listing Terms Cash, Conventional, FHA, VA
Financing Cash,Conventional,FHA,VA
Special Listing Condition Standard
Pets Allowed No Pet Restrictions


GET MORE INFORMATION





