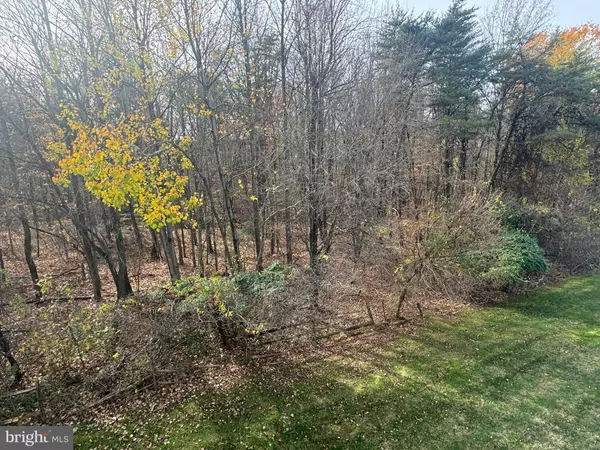
9565 DEVONWOOD CT #9565 Rosedale, MD 21237
2 Beds
2 Baths
1,304 SqFt
UPDATED:
11/19/2024 05:35 PM
Key Details
Property Type Condo
Sub Type Condo/Co-op
Listing Status Under Contract
Purchase Type For Sale
Square Footage 1,304 sqft
Price per Sqft $207
Subdivision Devonshire At Whitemarsh
MLS Listing ID MDBC2112934
Style Unit/Flat
Bedrooms 2
Full Baths 2
Condo Fees $350/mo
HOA Y/N N
Abv Grd Liv Area 1,304
Originating Board BRIGHT
Year Built 1998
Annual Tax Amount $2,157
Tax Year 2024
Property Description
Location
State MD
County Baltimore
Zoning RESIDENTIAL
Rooms
Main Level Bedrooms 2
Interior
Interior Features Carpet, Flat, Primary Bath(s), Upgraded Countertops, Walk-in Closet(s), Wood Floors, Other
Hot Water Electric
Heating Forced Air
Cooling Ceiling Fan(s), Central A/C
Equipment Built-In Microwave, Dishwasher, Microwave, Intercom, Stove, Washer, Water Heater, Dryer
Fireplace N
Appliance Built-In Microwave, Dishwasher, Microwave, Intercom, Stove, Washer, Water Heater, Dryer
Heat Source Natural Gas
Exterior
Parking On Site 1
Amenities Available Elevator
Water Access N
Accessibility Elevator
Garage N
Building
Story 1
Unit Features Garden 1 - 4 Floors
Sewer Public Sewer
Water Public
Architectural Style Unit/Flat
Level or Stories 1
Additional Building Above Grade, Below Grade
New Construction N
Schools
School District Baltimore County Public Schools
Others
Pets Allowed Y
HOA Fee Include Common Area Maintenance,Lawn Maintenance,Management,Snow Removal,Trash,Water
Senior Community No
Tax ID 04142300002435
Ownership Condominium
Special Listing Condition Standard
Pets Allowed Size/Weight Restriction, Cats OK, Dogs OK


GET MORE INFORMATION





