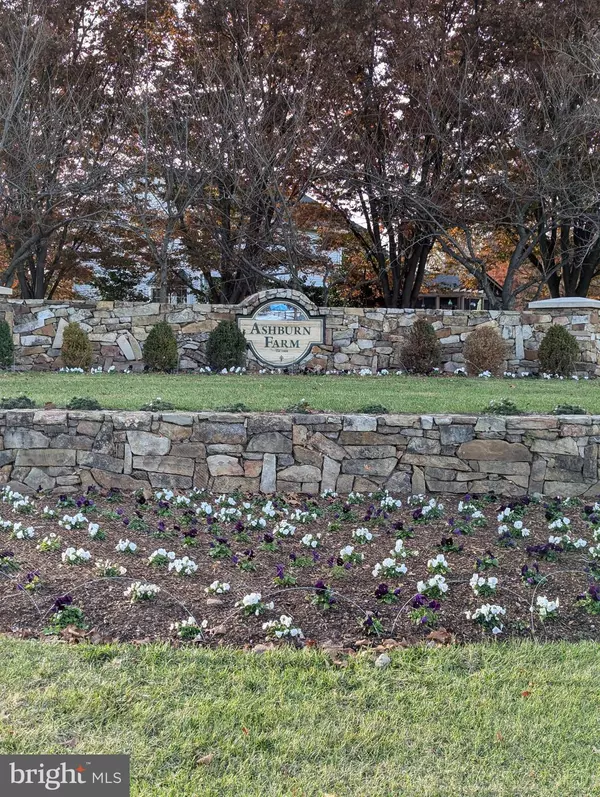
43485 GOLDEN MEADOW CIR Ashburn, VA 20147
4 Beds
3 Baths
2,870 SqFt
OPEN HOUSE
Sun Dec 15, 1:00pm - 4:00pm
UPDATED:
11/22/2024 11:38 AM
Key Details
Property Type Single Family Home
Sub Type Detached
Listing Status Coming Soon
Purchase Type For Sale
Square Footage 2,870 sqft
Price per Sqft $302
Subdivision Ashburn Farm
MLS Listing ID VALO2084184
Style Colonial
Bedrooms 4
Full Baths 2
Half Baths 1
HOA Fees $103/mo
HOA Y/N Y
Abv Grd Liv Area 2,870
Originating Board BRIGHT
Year Built 1988
Annual Tax Amount $6,992
Tax Year 2024
Lot Size 0.340 Acres
Acres 0.34
Property Description
Location
State VA
County Loudoun
Zoning PDH4
Rooms
Basement Full, Poured Concrete, Unfinished, Workshop
Main Level Bedrooms 4
Interior
Interior Features Air Filter System, Bathroom - Soaking Tub, Bathroom - Walk-In Shower, Ceiling Fan(s), Dining Area, Family Room Off Kitchen, Kitchen - Gourmet, Kitchen - Island, Sprinkler System, Upgraded Countertops, Window Treatments, Wood Floors
Hot Water Natural Gas
Heating Central, Forced Air
Cooling Ceiling Fan(s), Central A/C
Fireplaces Number 1
Fireplaces Type Gas/Propane
Equipment Air Cleaner, Built-In Microwave, Dishwasher, Disposal, Dryer, Humidifier, Washer
Fireplace Y
Window Features Energy Efficient
Appliance Air Cleaner, Built-In Microwave, Dishwasher, Disposal, Dryer, Humidifier, Washer
Heat Source Natural Gas
Exterior
Parking Features Garage Door Opener
Garage Spaces 2.0
Fence Wood
Water Access N
Accessibility 2+ Access Exits, >84\" Garage Door
Attached Garage 2
Total Parking Spaces 2
Garage Y
Building
Lot Description Corner, Front Yard, Landscaping, Rear Yard
Story 2
Foundation Concrete Perimeter
Sewer Public Sewer
Water Public
Architectural Style Colonial
Level or Stories 2
Additional Building Above Grade, Below Grade
New Construction N
Schools
School District Loudoun County Public Schools
Others
Senior Community No
Tax ID 087351840000
Ownership Fee Simple
SqFt Source Assessor
Security Features Exterior Cameras,Security System,Surveillance Sys
Acceptable Financing Cash, Conventional, VA, FHA
Listing Terms Cash, Conventional, VA, FHA
Financing Cash,Conventional,VA,FHA
Special Listing Condition Standard


GET MORE INFORMATION


