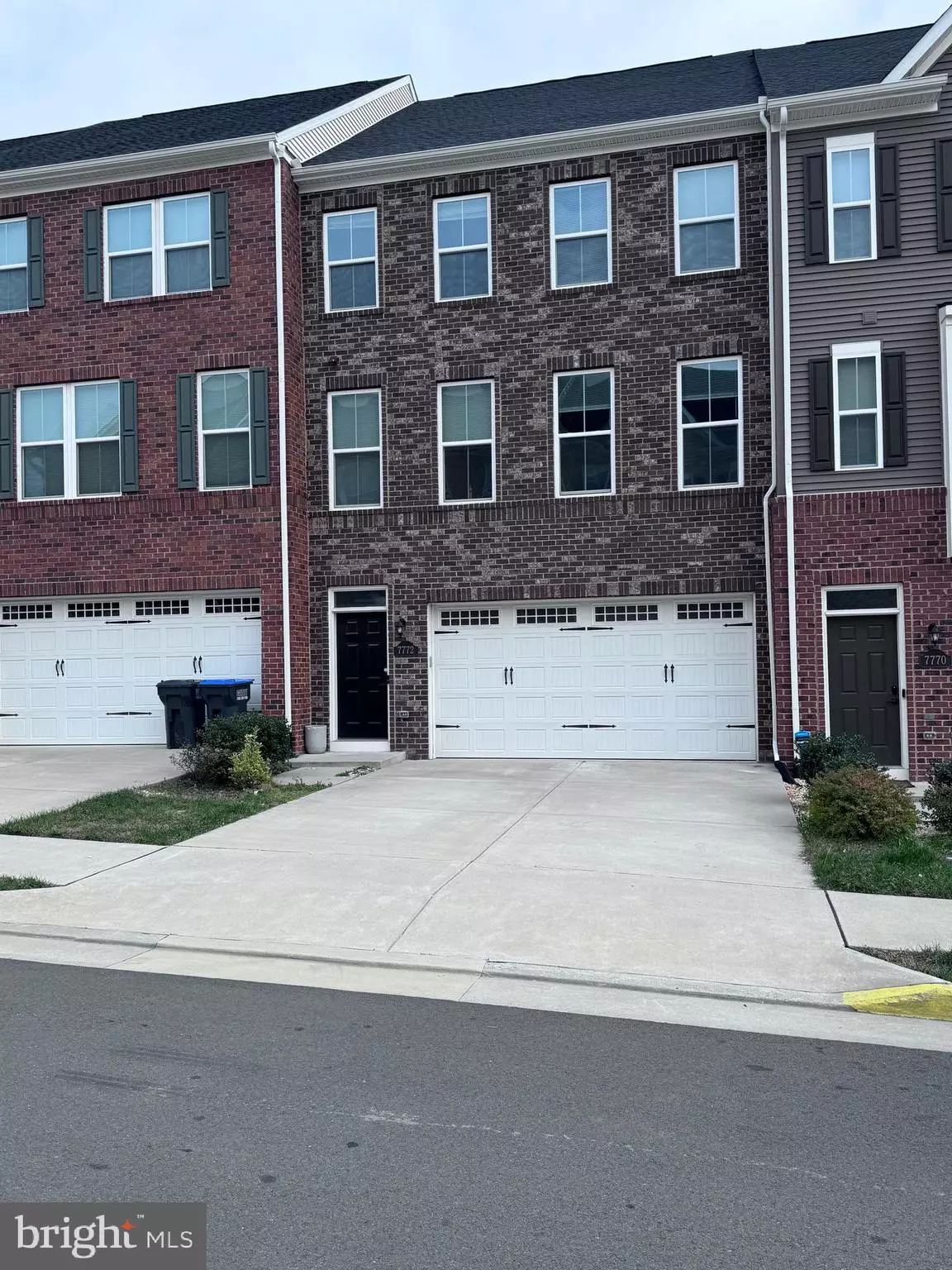
7772 BLACKBURN RIDGE DR Manassas, VA 20109
4 Beds
4 Baths
2,684 SqFt
UPDATED:
11/22/2024 10:08 PM
Key Details
Property Type Townhouse
Sub Type Interior Row/Townhouse
Listing Status Coming Soon
Purchase Type For Sale
Square Footage 2,684 sqft
Price per Sqft $245
Subdivision Blackburn
MLS Listing ID VAPW2083478
Style Contemporary
Bedrooms 4
Full Baths 3
Half Baths 1
HOA Fees $62/mo
HOA Y/N Y
Abv Grd Liv Area 2,016
Originating Board BRIGHT
Year Built 2021
Annual Tax Amount $5,750
Tax Year 2024
Lot Size 2,134 Sqft
Acres 0.05
Property Description
As you step inside, you will be greeted by hardwood floors complete with dry bar and wine refrigerator, and a first floor bedroom with full bath and oversized walk-in closet.
The middle level features a modern open concept with hardwood floors, 10’ center- island with quartz countertops and top-notch stainless-steel appliances, making the kitchen the heart of this home! The huge great room gives plenty of room for entertaining, while the large dining area can be used for more formal gatherings - whatever fits your lifestyle.
Step outside to your private oasis – a covered porch with outdoor sky lanai fireplace and 18’x10’ composite rear deck, and fully fenced in backyard, perfect for entertaining or simply unwinding.
Ascend to the upper level, where the primary ensuite beckons with a spacious luxury bath complete with Roman Shower, quartz countertops, and a generously sized walk-in closet. Two additional bedrooms share a stylish hall bathroom. The upper-level laundry room adds ease to daily living, with both washer and dryer.
This home is move-in ready and only 4 years young! Residents of this community have access to a clubhouse with a gym, tot lots and a community pool. Convenient access to major transportation routes such as I-66 and Prince William County Pkwy.
Close to Old Town Manassas, the historic Manassas Battlefields, local breweries, various restaurants as well as entertainment such as Jiffy Lube Live.
Location
State VA
County Prince William
Zoning PMR
Rooms
Other Rooms Living Room, Dining Room, Primary Bedroom, Bedroom 2, Bedroom 3, Bedroom 4, Kitchen, Family Room, Laundry, Bathroom 2, Bathroom 3, Primary Bathroom, Half Bath
Main Level Bedrooms 1
Interior
Interior Features Bar, Bathroom - Tub Shower, Bathroom - Walk-In Shower, Breakfast Area, Carpet, Combination Kitchen/Dining, Dining Area, Floor Plan - Open, Kitchen - Eat-In, Kitchen - Gourmet, Kitchen - Island, Kitchen - Table Space, Pantry, Primary Bath(s), Recessed Lighting, Upgraded Countertops, Walk-in Closet(s), Wood Floors
Hot Water Natural Gas
Heating Central
Cooling Central A/C
Flooring Hardwood
Fireplaces Number 1
Equipment Built-In Microwave, Dryer, Washer, Dishwasher, Disposal, Refrigerator, Icemaker, Oven - Single
Furnishings No
Fireplace Y
Window Features Screens
Appliance Built-In Microwave, Dryer, Washer, Dishwasher, Disposal, Refrigerator, Icemaker, Oven - Single
Heat Source Natural Gas
Laundry Has Laundry, Upper Floor, Washer In Unit, Dryer In Unit
Exterior
Parking Features Garage Door Opener, Inside Access
Garage Spaces 2.0
Water Access N
Roof Type Shingle
Accessibility None
Attached Garage 2
Total Parking Spaces 2
Garage Y
Building
Story 3
Foundation Slab
Sewer Public Sewer
Water Public
Architectural Style Contemporary
Level or Stories 3
Additional Building Above Grade, Below Grade
Structure Type Dry Wall,9'+ Ceilings
New Construction N
Schools
School District Prince William County Public Schools
Others
Pets Allowed Y
Senior Community No
Tax ID 7597-81-9361
Ownership Fee Simple
SqFt Source Assessor
Horse Property N
Special Listing Condition Standard
Pets Allowed No Pet Restrictions


GET MORE INFORMATION

