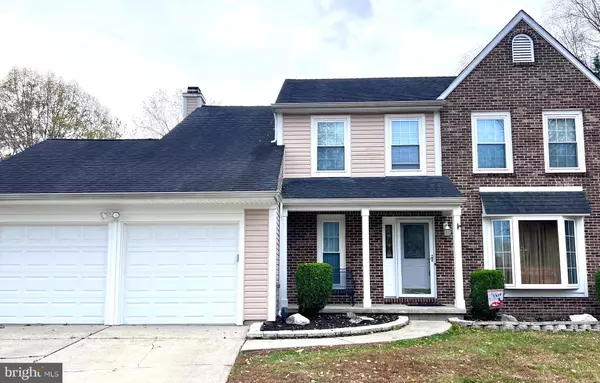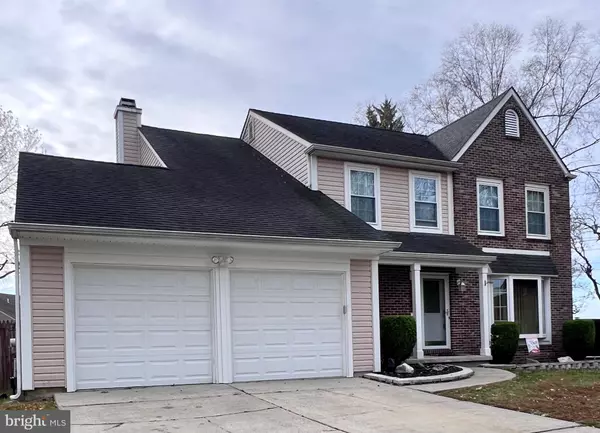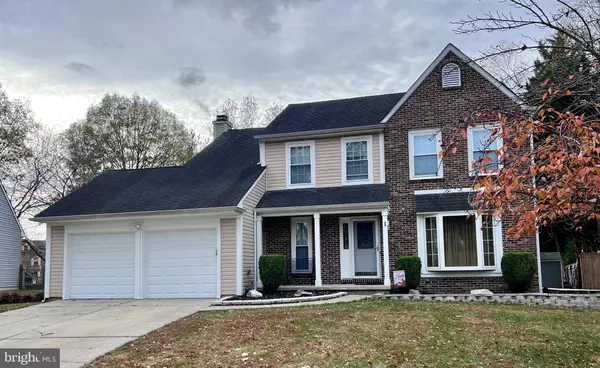
250 RUSHES DR Bear, DE 19701
5 Beds
3 Baths
3,675 SqFt
OPEN HOUSE
Sat Nov 30, 12:00pm - 3:00pm
UPDATED:
11/27/2024 09:36 PM
Key Details
Property Type Single Family Home
Sub Type Detached
Listing Status Active
Purchase Type For Sale
Square Footage 3,675 sqft
Price per Sqft $142
Subdivision Kings Croft
MLS Listing ID DENC2072396
Style Colonial
Bedrooms 5
Full Baths 2
Half Baths 1
HOA Fees $25/ann
HOA Y/N Y
Abv Grd Liv Area 3,675
Originating Board BRIGHT
Year Built 1988
Annual Tax Amount $3,050
Tax Year 2022
Lot Size 0.380 Acres
Acres 0.38
Lot Dimensions 59.10 x 227.90
Property Description
Location
State DE
County New Castle
Area Newark/Glasgow (30905)
Zoning NC6.5
Rooms
Basement Improved, Outside Entrance
Main Level Bedrooms 5
Interior
Hot Water Natural Gas
Heating Heat Pump(s)
Cooling Central A/C
Fireplaces Number 1
Fireplace Y
Heat Source Natural Gas
Exterior
Parking Features Garage - Front Entry
Garage Spaces 2.0
Water Access N
Accessibility None
Attached Garage 2
Total Parking Spaces 2
Garage Y
Building
Story 2
Foundation Concrete Perimeter
Sewer Public Sewer
Water Public
Architectural Style Colonial
Level or Stories 2
Additional Building Above Grade, Below Grade
New Construction N
Schools
School District Colonial
Others
Senior Community No
Tax ID 10-043.40-069
Ownership Fee Simple
SqFt Source Assessor
Special Listing Condition Standard


GET MORE INFORMATION





