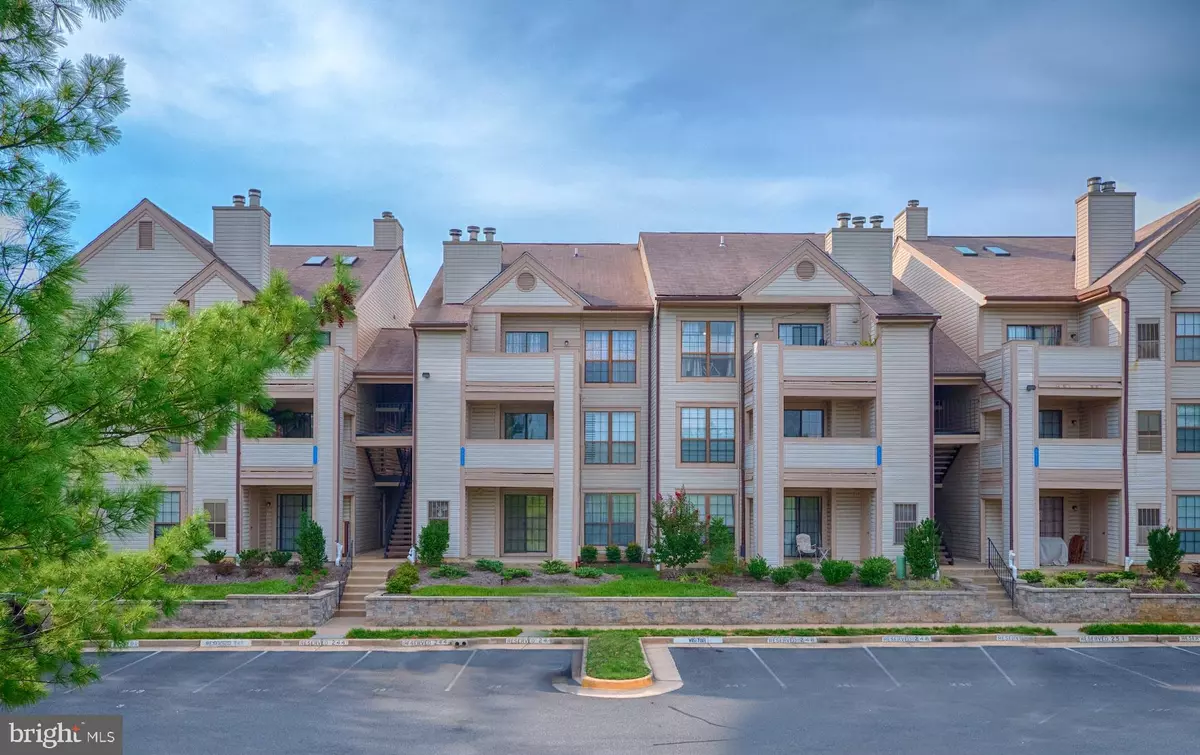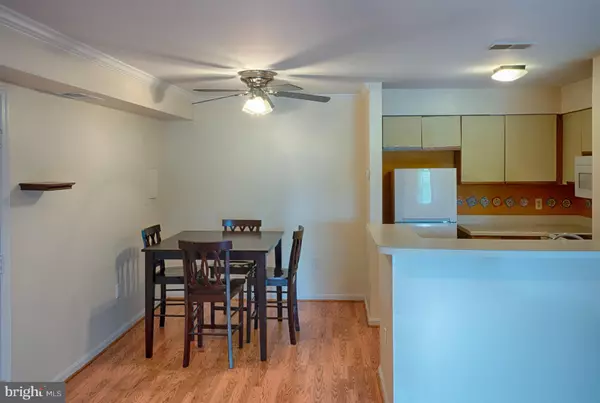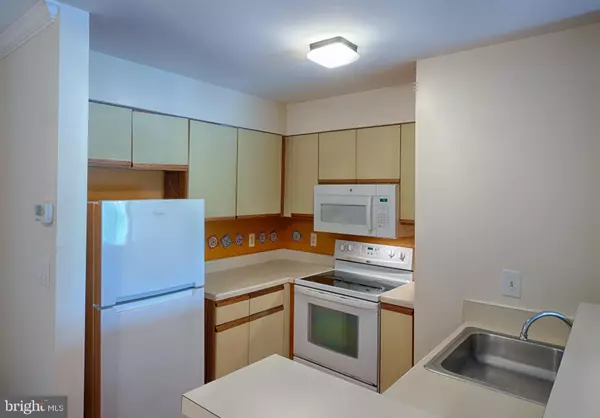6929-B MARY CAROLINE CIR Alexandria, VA 22310
1 Bed
1 Bath
694 SqFt
UPDATED:
02/26/2025 06:40 PM
Key Details
Property Type Condo
Sub Type Condo/Co-op
Listing Status Coming Soon
Purchase Type For Sale
Square Footage 694 sqft
Price per Sqft $372
Subdivision Victoria Crossings At Manchester Lakes
MLS Listing ID VAFX2219738
Style Colonial
Bedrooms 1
Full Baths 1
Condo Fees $364/mo
HOA Y/N N
Abv Grd Liv Area 694
Originating Board BRIGHT
Year Built 1988
Annual Tax Amount $2,693
Tax Year 2024
Property Sub-Type Condo/Co-op
Property Description
Location
State VA
County Fairfax
Zoning 308
Rooms
Other Rooms Living Room, Dining Room, Kitchen, Bedroom 1, Laundry, Full Bath
Main Level Bedrooms 1
Interior
Interior Features Dining Area, Floor Plan - Open, Ceiling Fan(s), Crown Moldings
Hot Water Electric
Heating Heat Pump(s)
Cooling Central A/C
Fireplaces Number 1
Fireplaces Type Fireplace - Glass Doors
Equipment Dishwasher, Disposal, Dryer, Microwave, Oven/Range - Electric, Refrigerator, Washer
Fireplace Y
Appliance Dishwasher, Disposal, Dryer, Microwave, Oven/Range - Electric, Refrigerator, Washer
Heat Source Electric
Laundry Main Floor, Dryer In Unit, Washer In Unit
Exterior
Exterior Feature Patio(s)
Parking On Site 1
Amenities Available Common Grounds, Jog/Walk Path, Pool - Outdoor, Swimming Pool, Tennis Courts, Tot Lots/Playground
Water Access N
Roof Type Composite
Accessibility None
Porch Patio(s)
Garage N
Building
Story 1
Unit Features Garden 1 - 4 Floors
Sewer Public Sewer
Water Public
Architectural Style Colonial
Level or Stories 1
Additional Building Above Grade, Below Grade
New Construction N
Schools
Elementary Schools Franconia
Middle Schools Twain
High Schools Edison
School District Fairfax County Public Schools
Others
Pets Allowed Y
HOA Fee Include Common Area Maintenance,Ext Bldg Maint,Insurance,Management,Reserve Funds,Road Maintenance,Snow Removal,Trash
Senior Community No
Tax ID 0912 11 6929B
Ownership Condominium
Security Features Main Entrance Lock
Acceptable Financing FHA, Cash, Conventional, VHDA, VA
Listing Terms FHA, Cash, Conventional, VHDA, VA
Financing FHA,Cash,Conventional,VHDA,VA
Special Listing Condition Standard
Pets Allowed No Pet Restrictions
Virtual Tour https://my.matterport.com/show/?m=qSHKQYMWWBd

GET MORE INFORMATION





