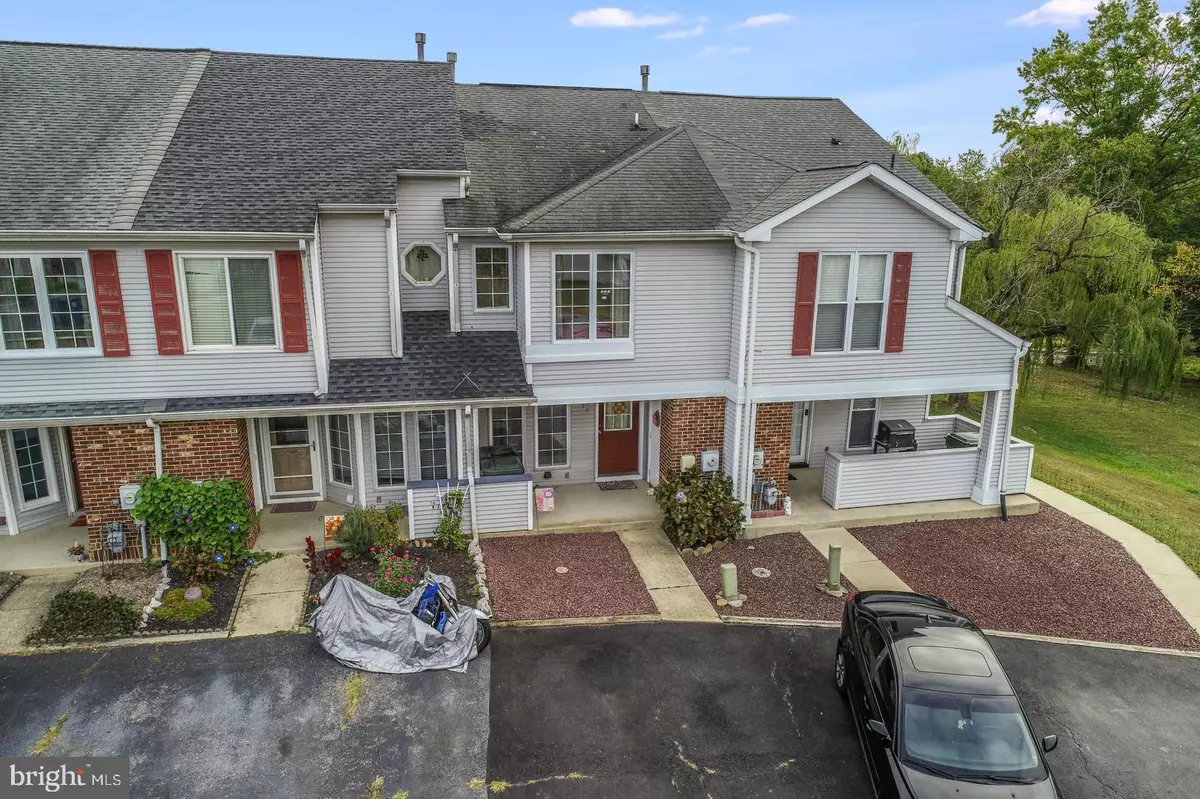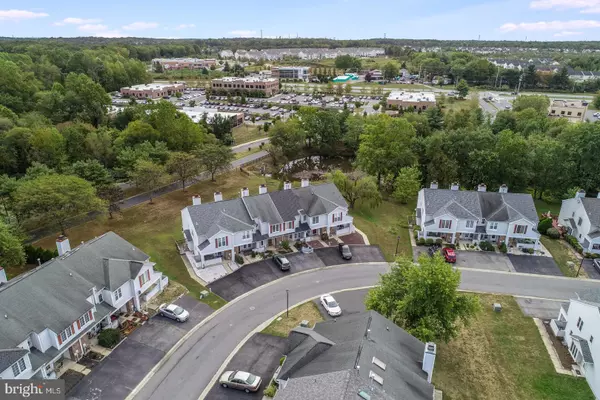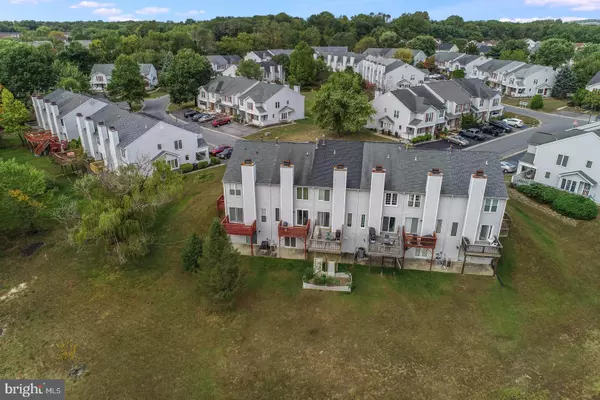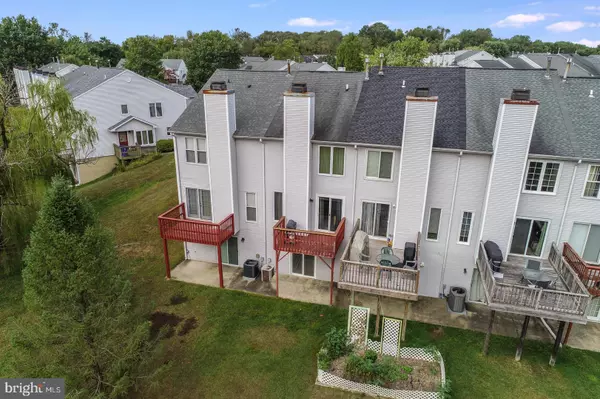$169,900
$169,900
For more information regarding the value of a property, please contact us for a free consultation.
220 LAKE ARROWHEAD CIR Bear, DE 19701
3 Beds
2 Baths
1,794 SqFt
Key Details
Sold Price $169,900
Property Type Townhouse
Sub Type Interior Row/Townhouse
Listing Status Sold
Purchase Type For Sale
Square Footage 1,794 sqft
Price per Sqft $94
Subdivision Becks Woods
MLS Listing ID DENC488162
Sold Date 12/03/19
Style Colonial
Bedrooms 3
Full Baths 1
Half Baths 1
HOA Fees $13/ann
HOA Y/N Y
Abv Grd Liv Area 1,275
Originating Board BRIGHT
Year Built 1990
Annual Tax Amount $1,737
Tax Year 2019
Lot Size 2,178 Sqft
Acres 0.05
Property Description
Move in ready 3 bedroom 1 1/2 bathroom interior town home with a finished walkout basement. This home is located in the community of Becks Woods conveniently located just off of Rt 40 close to Shopping and Glasgow Park. The main floor offers a dining room, kitchen with stainless steel sink, electric smooth top range and dishwasher, spacious living room with wood burning fireplace and access to deck through the sliding glass door. The 2nd floor offers 3 bedrooms, a full bathroom and features an owners suite with a walk-in closet and offers views of the pond The basement is finished and offers approximately 500 sq feet of additional living space and is a true walk out with accessibility by a sliding glass door to the back patio and yard. Dedicated parking in the front of the home and additional parking in shared parking lot on the same street. Covered front porch with storage closet. Appropriately priced and ready for a new owner.
Location
State DE
County New Castle
Area Newark/Glasgow (30905)
Zoning NCTH
Rooms
Other Rooms Living Room, Dining Room, Primary Bedroom, Bedroom 2, Bedroom 3, Kitchen, Family Room
Basement Daylight, Full, Drainage System, Outside Entrance, Partially Finished, Walkout Level
Interior
Hot Water Natural Gas
Heating Forced Air
Cooling Central A/C
Flooring Carpet, Vinyl
Fireplaces Number 1
Fireplace Y
Heat Source Electric
Exterior
Exterior Feature Deck(s), Patio(s), Porch(es)
Water Access N
Roof Type Architectural Shingle
Accessibility None
Porch Deck(s), Patio(s), Porch(es)
Garage N
Building
Story 2
Sewer Public Sewer
Water Public
Architectural Style Colonial
Level or Stories 2
Additional Building Above Grade, Below Grade
New Construction N
Schools
Elementary Schools Keene
Middle Schools Gauger-Cobbs
High Schools Glasgow
School District Christina
Others
Senior Community No
Tax ID 1102320196
Ownership Fee Simple
SqFt Source Assessor
Acceptable Financing Cash, Conventional, FHA, VA
Listing Terms Cash, Conventional, FHA, VA
Financing Cash,Conventional,FHA,VA
Special Listing Condition Standard
Read Less
Want to know what your home might be worth? Contact us for a FREE valuation!

Our team is ready to help you sell your home for the highest possible price ASAP

Bought with Anselim N Njoka • Concord Realty Group

GET MORE INFORMATION





