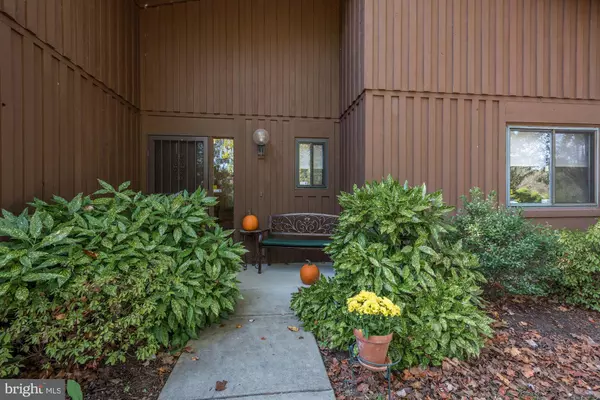$489,900
$489,900
For more information regarding the value of a property, please contact us for a free consultation.
1538 YOUNGS POINT PL Herndon, VA 20170
4 Beds
2 Baths
1,996 SqFt
Key Details
Sold Price $489,900
Property Type Single Family Home
Sub Type Detached
Listing Status Sold
Purchase Type For Sale
Square Footage 1,996 sqft
Price per Sqft $245
Subdivision Hiddenbrook
MLS Listing ID VAFX1093562
Sold Date 12/04/19
Style Ranch/Rambler
Bedrooms 4
Full Baths 2
HOA Fees $13/ann
HOA Y/N Y
Abv Grd Liv Area 1,996
Originating Board BRIGHT
Year Built 1975
Annual Tax Amount $5,869
Tax Year 2019
Lot Size 8,809 Sqft
Acres 0.2
Property Description
"Ranch" style floor plan for convenient single level living located on a tree-lined cul-de-sac street within the desirable Hiddenbrook community. Bright & light in neutral tones throughout this open floorplan and features engineered hardwoods in main living areas & carpeting in bedrooms. Entry foyer opens to the living room with cathedral ceilings along with double windows offering views of the treed backyard. The adjoining dining room and kitchen provide a perfect flow when entertaining guests. The kitchen is updated with granite countertops, pendant lighting, white cabinets, and SS appliances. Sliding glass doors open to the deck & private fenced backyard. Family room located off the kitchen features a decorative fireplace. Spacious master bedroom with updated full bath and walk-in closet. Three additional bedrooms along with an updated full hall guest bath. Laundry room and extra closets in hallway provide additional storage, as well as the spacious two car garage.
Location
State VA
County Fairfax
Zoning 131
Rooms
Other Rooms Living Room, Dining Room, Primary Bedroom, Bedroom 2, Bedroom 3, Bedroom 4, Kitchen, Family Room, Foyer, Laundry, Bathroom 3, Primary Bathroom, Full Bath
Main Level Bedrooms 4
Interior
Interior Features Breakfast Area, Carpet, Ceiling Fan(s), Combination Dining/Living, Combination Kitchen/Dining, Dining Area, Entry Level Bedroom, Floor Plan - Open, Family Room Off Kitchen, Primary Bath(s), Tub Shower, Upgraded Countertops, Window Treatments
Hot Water Electric
Heating Forced Air
Cooling Central A/C
Flooring Partially Carpeted, Hardwood, Laminated
Equipment Built-In Microwave, Dishwasher, Disposal, Dryer, Exhaust Fan, Oven/Range - Gas
Fireplace N
Window Features Sliding
Appliance Built-In Microwave, Dishwasher, Disposal, Dryer, Exhaust Fan, Oven/Range - Gas
Heat Source Electric
Laundry Main Floor
Exterior
Exterior Feature Deck(s)
Parking Features Garage - Front Entry, Garage Door Opener
Garage Spaces 4.0
Fence Privacy, Rear
Utilities Available Fiber Optics Available, Cable TV Available
Amenities Available Community Center, Pool - Outdoor, Pool Mem Avail, Tot Lots/Playground, Tennis Courts
Water Access N
View Trees/Woods
Roof Type Composite,Shingle
Accessibility None
Porch Deck(s)
Attached Garage 2
Total Parking Spaces 4
Garage Y
Building
Lot Description Backs to Trees, Cul-de-sac, Landscaping
Story 1
Foundation Slab
Sewer Public Sewer
Water Public
Architectural Style Ranch/Rambler
Level or Stories 1
Additional Building Above Grade, Below Grade
Structure Type High,Vaulted Ceilings
New Construction N
Schools
Elementary Schools Dranesville
Middle Schools Herndon
High Schools Herndon
School District Fairfax County Public Schools
Others
Senior Community No
Tax ID 0102 03 0153
Ownership Fee Simple
SqFt Source Assessor
Acceptable Financing Conventional, Cash, FHA, VA
Listing Terms Conventional, Cash, FHA, VA
Financing Conventional,Cash,FHA,VA
Special Listing Condition Standard
Read Less
Want to know what your home might be worth? Contact us for a FREE valuation!

Our team is ready to help you sell your home for the highest possible price ASAP

Bought with Terrilynn L. Kelley • Weichert, REALTORS

GET MORE INFORMATION





