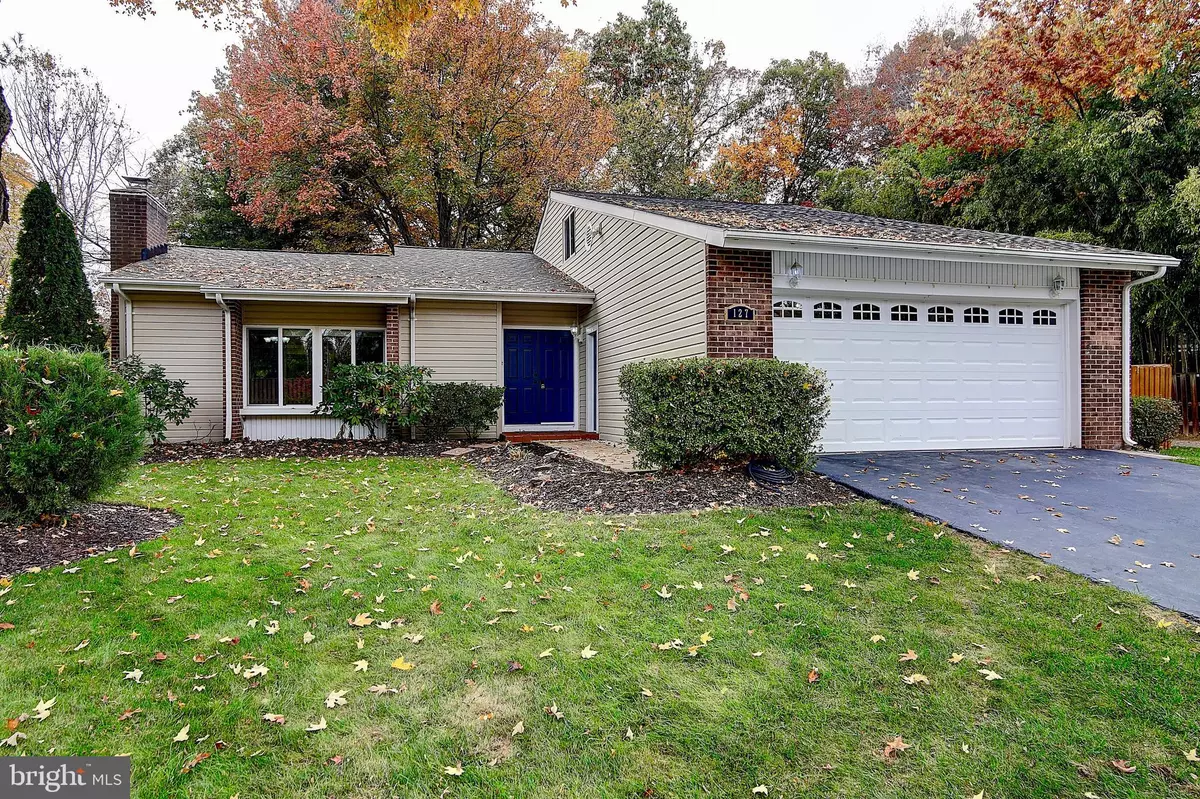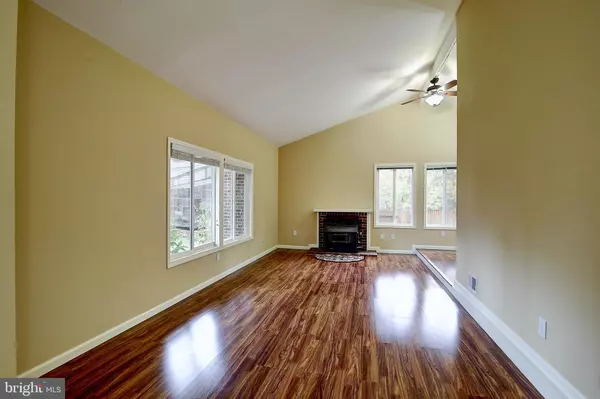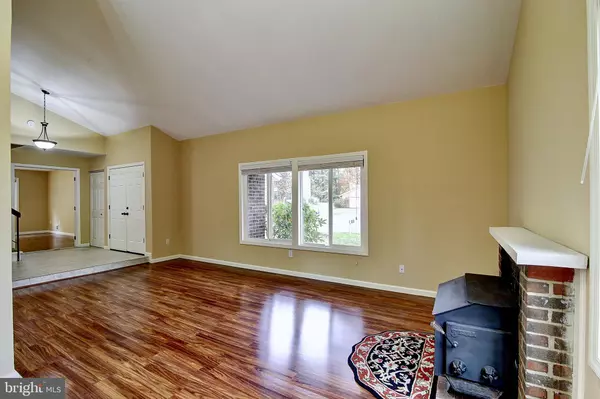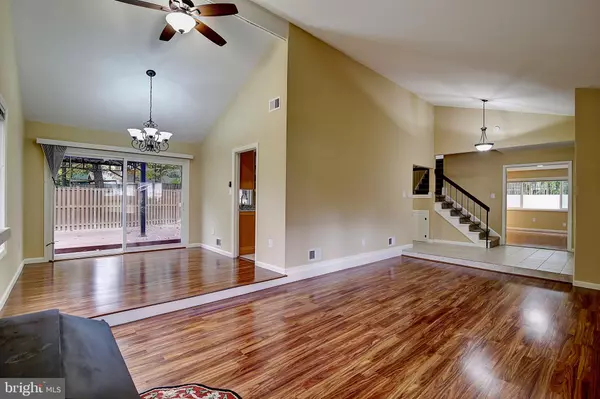$465,000
$489,990
5.1%For more information regarding the value of a property, please contact us for a free consultation.
127 VICTORIA PL Sterling, VA 20164
4 Beds
2 Baths
1,915 SqFt
Key Details
Sold Price $465,000
Property Type Single Family Home
Sub Type Detached
Listing Status Sold
Purchase Type For Sale
Square Footage 1,915 sqft
Price per Sqft $242
Subdivision Sugarland Run
MLS Listing ID VALO397840
Sold Date 12/04/19
Style Colonial
Bedrooms 4
Full Baths 2
HOA Fees $71/mo
HOA Y/N Y
Abv Grd Liv Area 1,915
Originating Board BRIGHT
Year Built 1974
Annual Tax Amount $4,316
Tax Year 2019
Lot Size 9,583 Sqft
Acres 0.22
Property Description
Privacy abounds on this quiet cul-de-sac on Sterling's north side. Facing Northeast, this home features a main-level master bedroom, 2 car garage, new roof, new HVAC, new water heater, double pane Pella windows, premium insulated siding, brand new granite in the kitchen (installed October 2019), renovated baths, laminate hardwood and fresh paint. The fully fenced back yard gives way to expansive views of an HOA-maintained nature reserve, which is frequented by deer and other wildlife - perfect for year-round serene observation. When the weather turns cold, cozy up to the living room's wood stove. Proudly presenting Sterling's most private residence to hit the market this year: 127 Victoria Place.
Location
State VA
County Loudoun
Zoning 18
Direction Northeast
Rooms
Main Level Bedrooms 3
Interior
Interior Features Ceiling Fan(s), Wood Stove, Combination Kitchen/Dining, Dining Area, Family Room Off Kitchen, Floor Plan - Traditional, Kitchen - Eat-In, Upgraded Countertops, Wood Floors
Hot Water Electric
Heating Forced Air
Cooling Central A/C
Flooring Hardwood, Ceramic Tile
Fireplaces Number 1
Equipment Dishwasher, Disposal, Dryer, Exhaust Fan, Icemaker, Microwave, Refrigerator, Stove, Washer, Stainless Steel Appliances
Fireplace N
Appliance Dishwasher, Disposal, Dryer, Exhaust Fan, Icemaker, Microwave, Refrigerator, Stove, Washer, Stainless Steel Appliances
Heat Source Electric
Laundry Has Laundry, Main Floor
Exterior
Exterior Feature Deck(s)
Parking Features Garage - Front Entry, Garage Door Opener
Garage Spaces 4.0
Water Access N
Roof Type Asphalt
Accessibility None
Porch Deck(s)
Attached Garage 2
Total Parking Spaces 4
Garage Y
Building
Story 2
Sewer Public Sewer
Water Public
Architectural Style Colonial
Level or Stories 2
Additional Building Above Grade, Below Grade
Structure Type Dry Wall
New Construction N
Schools
School District Loudoun County Public Schools
Others
Senior Community No
Tax ID 007251134000
Ownership Fee Simple
SqFt Source Assessor
Special Listing Condition Standard
Read Less
Want to know what your home might be worth? Contact us for a FREE valuation!

Our team is ready to help you sell your home for the highest possible price ASAP

Bought with Charles K Jones • RE/MAX 100

GET MORE INFORMATION





