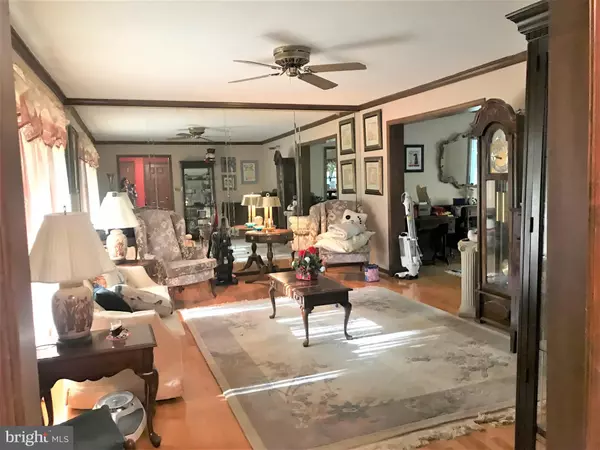$305,000
$310,000
1.6%For more information regarding the value of a property, please contact us for a free consultation.
102 NINA CT Bear, DE 19701
4 Beds
3 Baths
2,800 SqFt
Key Details
Sold Price $305,000
Property Type Single Family Home
Sub Type Detached
Listing Status Sold
Purchase Type For Sale
Square Footage 2,800 sqft
Price per Sqft $108
Subdivision Caravel Farms
MLS Listing ID DENC488816
Sold Date 12/20/19
Style Colonial
Bedrooms 4
Full Baths 2
Half Baths 1
HOA Y/N N
Abv Grd Liv Area 2,800
Originating Board BRIGHT
Year Built 1986
Annual Tax Amount $4,160
Tax Year 2019
Lot Size 0.730 Acres
Acres 0.73
Lot Dimensions 69.30 x 200.70
Property Description
Pictures coming soon. This could very well be your dream home! Move into this extra-large RC Peoples home on a partially wooded .75 acre lot in Caravel Farms. This home is in move-in condition with just updating and a bit of clean up/ minor repairs needed. The original owners built this home and only 2 people only have lived here. One great option that they had built into this home was an entrance to the basement from the garage. What an outstanding and beneficial feature. The garage is oversized and enters into the laundry/mudroom with an entrance to the rear yard. What an outstanding and beneficial feature. Enter into the double doorway to a large slate foyer leading to a turned stairway. There are hardwoods on the first and second levels in very good condition. On the main floor, you will find a large formal living room, a formal dining room, a large eat-in kitchen, an extra-large family room, and a laundry/mudroom. On the second floor, there is an expansive master bedroom that has an extra-large walk-in closet as well as a dressing area that could double as a sitting room. The hall bath is also incredibly large with double sinks. 2 of the 4 bedrooms upstairs are large with lots of natural light. Price reflects updates that are needed and no repairs will be completed by the owner. Any inspections will be for informational purposes only
Location
State DE
County New Castle
Area Newark/Glasgow (30905)
Zoning NC21
Rooms
Other Rooms Living Room, Dining Room, Primary Bedroom, Bedroom 2, Bedroom 3, Kitchen, Family Room, Foyer, Bedroom 1, Other
Basement Full, Walkout Stairs
Interior
Interior Features Ceiling Fan(s), Chair Railings, Crown Moldings, Dining Area, Kitchen - Eat-In, Primary Bath(s), Walk-in Closet(s)
Hot Water Electric
Cooling Central A/C
Flooring Hardwood
Fireplaces Number 1
Fireplaces Type Brick
Equipment Dishwasher, Dryer, Microwave, Oven - Double, Washer, Water Heater
Fireplace Y
Appliance Dishwasher, Dryer, Microwave, Oven - Double, Washer, Water Heater
Heat Source Oil
Laundry Main Floor
Exterior
Parking Features Additional Storage Area, Garage - Side Entry, Inside Access
Garage Spaces 2.0
Utilities Available Cable TV
Water Access N
Roof Type Architectural Shingle
Accessibility None
Attached Garage 2
Total Parking Spaces 2
Garage Y
Building
Lot Description Partly Wooded
Story 2
Sewer Public Sewer
Water Public
Architectural Style Colonial
Level or Stories 2
Additional Building Above Grade, Below Grade
New Construction N
Schools
School District Christina
Others
Senior Community No
Tax ID 11-027.00-066
Ownership Fee Simple
SqFt Source Estimated
Acceptable Financing Conventional, FHA, VA
Listing Terms Conventional, FHA, VA
Financing Conventional,FHA,VA
Special Listing Condition Standard
Read Less
Want to know what your home might be worth? Contact us for a FREE valuation!

Our team is ready to help you sell your home for the highest possible price ASAP

Bought with Maria A Ruckle • Empower Real Estate, LLC

GET MORE INFORMATION





