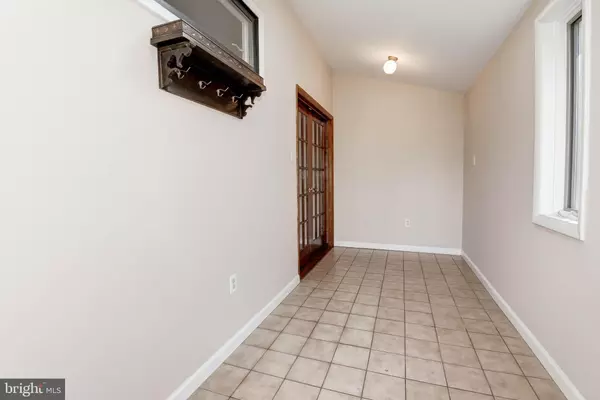$435,000
$429,000
1.4%For more information regarding the value of a property, please contact us for a free consultation.
818 SUGARLAND RUN DR Sterling, VA 20164
3 Beds
2 Baths
1,774 SqFt
Key Details
Sold Price $435,000
Property Type Single Family Home
Sub Type Detached
Listing Status Sold
Purchase Type For Sale
Square Footage 1,774 sqft
Price per Sqft $245
Subdivision Sugarland Run
MLS Listing ID VALO398676
Sold Date 12/27/19
Style Ranch/Rambler
Bedrooms 3
Full Baths 2
HOA Fees $71/mo
HOA Y/N Y
Abv Grd Liv Area 1,774
Originating Board BRIGHT
Year Built 1972
Annual Tax Amount $3,796
Tax Year 2019
Lot Size 7,405 Sqft
Acres 0.17
Property Description
Sought after, one level, immaculate updated contemporary rambler (Malibu Model) with generous open floor plan and vaulted ceilings. This home features an updated Kitchen with replaced cabinets, granite counters, flooring and stainless steel appliances. Both full Baths have been recently beautifully updated. All flooring has been replaced with either hardwood (Bamboo) flooring, ceramic tile and recent carpet. New roof has just been installed in November 2019 ..... 2-car tandem Garage with ample storage and work space. Fenced rear yard with two patios lends itself to great entertaining. Open House Sunday from 2 to 4 PM
Location
State VA
County Loudoun
Zoning 18
Rooms
Other Rooms Living Room, Dining Room, Primary Bedroom, Bedroom 2, Bedroom 3, Kitchen, Family Room, Foyer
Main Level Bedrooms 3
Interior
Interior Features Carpet, Ceiling Fan(s), Dining Area, Entry Level Bedroom, Family Room Off Kitchen, Floor Plan - Open, Primary Bath(s), Skylight(s), Upgraded Countertops, Wood Floors, Wood Stove, Tub Shower, Recessed Lighting, Pantry, Formal/Separate Dining Room, Built-Ins
Hot Water Natural Gas
Heating Forced Air
Cooling Central A/C, Ceiling Fan(s)
Flooring Bamboo, Ceramic Tile, Hardwood, Carpet
Equipment Dishwasher, Disposal, Dryer, Icemaker, Oven/Range - Electric, Refrigerator, Washer
Fireplace N
Window Features Double Pane,Vinyl Clad
Appliance Dishwasher, Disposal, Dryer, Icemaker, Oven/Range - Electric, Refrigerator, Washer
Heat Source Electric
Laundry Main Floor
Exterior
Exterior Feature Patio(s)
Parking Features Oversized, Inside Access, Garage - Front Entry
Garage Spaces 2.0
Fence Rear, Wood
Utilities Available Under Ground
Amenities Available Common Grounds, Jog/Walk Path, Picnic Area, Pool - Outdoor, Recreational Center, Storage Bin, Swimming Pool, Tennis Courts, Tot Lots/Playground, Basketball Courts, Volleyball Courts
Water Access N
Accessibility None
Porch Patio(s)
Attached Garage 2
Total Parking Spaces 2
Garage Y
Building
Story 1
Sewer Public Sewer
Water Public
Architectural Style Ranch/Rambler
Level or Stories 1
Additional Building Above Grade, Below Grade
Structure Type Cathedral Ceilings
New Construction N
Schools
Elementary Schools Meadowland
Middle Schools Seneca Ridge
High Schools Dominion
School District Loudoun County Public Schools
Others
HOA Fee Include Common Area Maintenance,Management,Pool(s),Reserve Funds
Senior Community No
Tax ID 012276358000
Ownership Fee Simple
SqFt Source Assessor
Security Features Security System
Special Listing Condition Standard
Read Less
Want to know what your home might be worth? Contact us for a FREE valuation!

Our team is ready to help you sell your home for the highest possible price ASAP

Bought with Sara N Rinehart • Century 21 Redwood Realty

GET MORE INFORMATION





