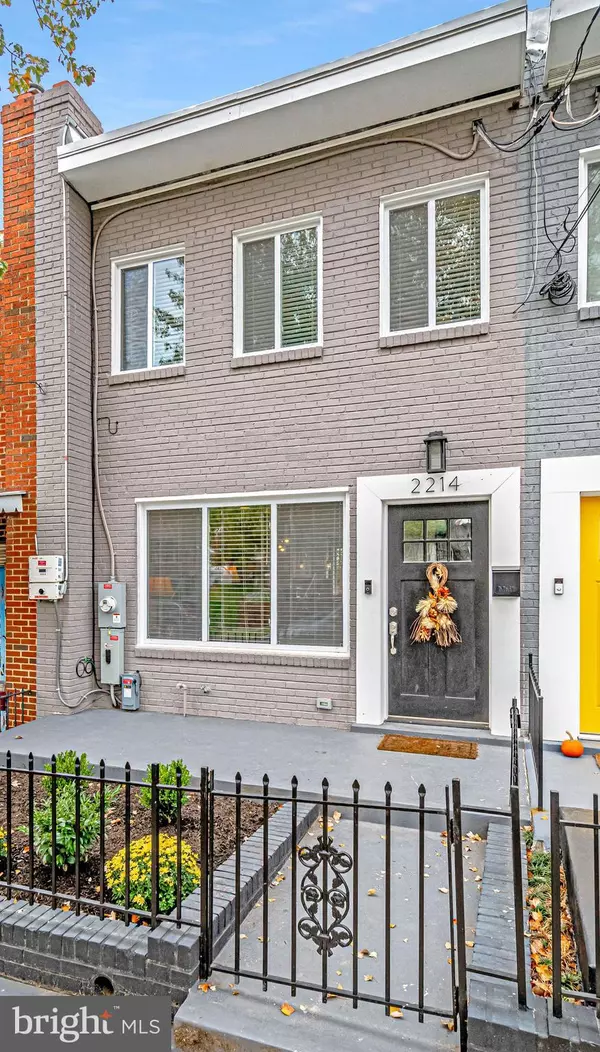$567,500
$565,000
0.4%For more information regarding the value of a property, please contact us for a free consultation.
2214 16TH ST NE Washington, DC 20018
3 Beds
3 Baths
1,496 SqFt
Key Details
Sold Price $567,500
Property Type Townhouse
Sub Type Interior Row/Townhouse
Listing Status Sold
Purchase Type For Sale
Square Footage 1,496 sqft
Price per Sqft $379
Subdivision Brentwood
MLS Listing ID DCDC448344
Sold Date 12/30/19
Style Federal
Bedrooms 3
Full Baths 2
Half Baths 1
HOA Y/N N
Abv Grd Liv Area 1,088
Originating Board BRIGHT
Year Built 1950
Annual Tax Amount $3,841
Tax Year 2019
Lot Size 1,280 Sqft
Acres 0.03
Property Description
Renovated in 2017, this like-new modern federal rowhome in the sought-after Brentwood community is meant to impress. Bring your most finicky buyers they won't be disappointed. The open floorplan is great for entertaining. A gourmet kitchen with Shaker style cabinetry, granite countertops and stainless-steel appliances is perfect for the everyday cook or the most experienced chef. Hardwood floors throughout are both beautiful and ideal for easy care. On the upper level you ll find three bright and well-appointed bedrooms, while on the lower level, there s a finished walkout basement with a spacious family room, wet bar, and a full bath. There are front and rear patios along with a deck just outside your kitchen, plus coveted secure parking with roll up garage door. Solar panels, Nest thermostat & Ring doorbell, too! Conveniently located to metro, H St, Capitol Hill, Ivy City and Downtown.
Location
State DC
County Washington
Zoning RESIDENTIAL
Rooms
Other Rooms Living Room, Dining Room, Bedroom 2, Bedroom 3, Kitchen, Bedroom 1, Recreation Room, Bathroom 1
Basement Full, Fully Finished, Heated, Improved, Rear Entrance, Walkout Level, Windows
Interior
Interior Features Floor Plan - Open, Recessed Lighting, Wood Floors
Hot Water Natural Gas
Heating Forced Air
Cooling Central A/C, Ceiling Fan(s)
Flooring Hardwood
Equipment Built-In Microwave, Dishwasher, Disposal, Dryer, Icemaker, Refrigerator, Stainless Steel Appliances, Stove, Washer
Appliance Built-In Microwave, Dishwasher, Disposal, Dryer, Icemaker, Refrigerator, Stainless Steel Appliances, Stove, Washer
Heat Source Natural Gas, Solar
Exterior
Exterior Feature Deck(s), Patio(s)
Fence Rear, Wood
Water Access N
Accessibility Level Entry - Main
Porch Deck(s), Patio(s)
Garage N
Building
Story 3+
Sewer Public Sewer
Water Public
Architectural Style Federal
Level or Stories 3+
Additional Building Above Grade, Below Grade
New Construction N
Schools
School District District Of Columbia Public Schools
Others
Pets Allowed Y
Senior Community No
Tax ID 4117//0016
Ownership Fee Simple
SqFt Source Assessor
Acceptable Financing Cash, Conventional, FHA, VA
Listing Terms Cash, Conventional, FHA, VA
Financing Cash,Conventional,FHA,VA
Special Listing Condition Standard
Pets Allowed No Pet Restrictions
Read Less
Want to know what your home might be worth? Contact us for a FREE valuation!

Our team is ready to help you sell your home for the highest possible price ASAP

Bought with Jason C Lallis • RLAH @properties

GET MORE INFORMATION





