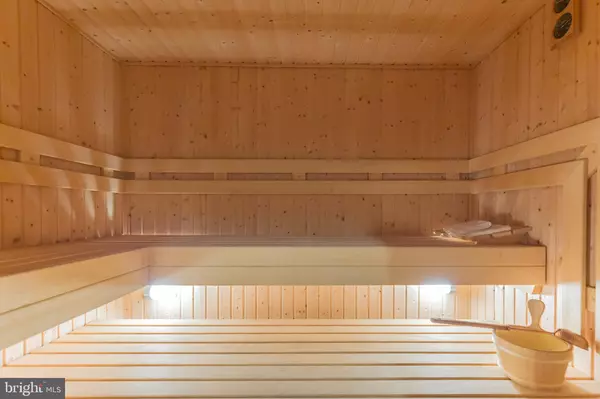$833,500
$847,000
1.6%For more information regarding the value of a property, please contact us for a free consultation.
12148 PRESTON DR Lusby, MD 20657
4 Beds
4 Baths
4,692 SqFt
Key Details
Sold Price $833,500
Property Type Single Family Home
Sub Type Detached
Listing Status Sold
Purchase Type For Sale
Square Footage 4,692 sqft
Price per Sqft $177
Subdivision Preston Point
MLS Listing ID MDCA174620
Sold Date 03/20/20
Style Contemporary
Bedrooms 4
Full Baths 2
Half Baths 2
HOA Fees $16/ann
HOA Y/N Y
Abv Grd Liv Area 3,064
Originating Board BRIGHT
Year Built 1998
Annual Tax Amount $7,970
Tax Year 2020
Lot Size 0.519 Acres
Acres 0.52
Property Description
ONE-OF-A-KIND WATERFRONT HAS IT ALL - Carefully designed to capture the natural beauty of Hellen Creek, this exquisite property features three levels of gracious living with gorgeous water views. Greet the sunrise from the main level owners suite and breakfast room. Graceful sweeping architectural lines and 18 foot ceilings in the foyer and living room with floor to ceiling water views. Owners suite has vaulted ceilings and huge views of the Creek. Also features oversized walk-in shower with exquisite tile and stone work, walk-in closet with organizers, built-ins and separate WC. Geothermal for hot water and 4 zones for heating and cooling. Gourmet kitchen with double wall ovens (both are convection ovens), granite, stainless, appliance garage, soft close doors & cabinets, skylights. Basement has high ceilings and large (really large) family room. You will also find the custom Finnish Spa here with sauna and shower that was built by the same entity who provided sauna for the Finnish Embassy! Basement also offers a very large bonus room that could serve as craft/hobby/gym. And nearly unending storage. Outside, the backyard is both an escape and an entertaining space. Enjoy the screened porch, deck, patio, inground pool, BBQ station and views. Owners have added pretty white fencing on both sides of property. And the waterfront dream becomes reality with a 40x16 foot pier with 3 slips, two 30amp power connections, water and 12,000 lb boat lift. Visit soon for a tour!
Location
State MD
County Calvert
Zoning R-1
Direction East
Rooms
Other Rooms Living Room, Dining Room, Primary Bedroom, Bedroom 2, Bedroom 3, Bedroom 4, Kitchen, Family Room, Breakfast Room, Laundry, Other, Office, Storage Room, Bathroom 2, Bathroom 3, Bonus Room, Primary Bathroom, Screened Porch
Basement Daylight, Partial, Heated, Improved, Interior Access, Outside Entrance, Side Entrance
Main Level Bedrooms 1
Interior
Interior Features Air Filter System, Breakfast Area, Built-Ins, Carpet, Ceiling Fan(s), Entry Level Bedroom, Family Room Off Kitchen, Floor Plan - Open, Formal/Separate Dining Room, Kitchen - Gourmet, Primary Bath(s), Pantry, Recessed Lighting, Skylight(s), Upgraded Countertops, Walk-in Closet(s), Window Treatments, Wood Floors
Hot Water 60+ Gallon Tank, Multi-tank, Other
Heating Central, Programmable Thermostat, Zoned
Cooling Central A/C, Geothermal, Programmable Thermostat, Zoned
Flooring Wood, Carpet, Vinyl
Fireplaces Number 1
Fireplaces Type Fireplace - Glass Doors, Marble, Wood
Equipment Built-In Microwave, Cooktop, Dishwasher, Oven - Wall, Oven - Double, Refrigerator, Stainless Steel Appliances
Furnishings No
Fireplace Y
Window Features Palladian,Screens
Appliance Built-In Microwave, Cooktop, Dishwasher, Oven - Wall, Oven - Double, Refrigerator, Stainless Steel Appliances
Heat Source Geo-thermal
Laundry Main Floor
Exterior
Exterior Feature Deck(s), Patio(s), Porch(es), Screened
Parking Features Additional Storage Area, Garage - Front Entry, Garage Door Opener, Inside Access
Garage Spaces 2.0
Fence Partially, Rear
Pool Gunite, In Ground
Waterfront Description Private Dock Site,Rip-Rap
Water Access Y
Water Access Desc Boat - Powered,Fishing Allowed,Personal Watercraft (PWC),Private Access,Sail,Swimming Allowed,Waterski/Wakeboard
View Scenic Vista, Water, Creek/Stream, Garden/Lawn
Roof Type Architectural Shingle
Accessibility None
Porch Deck(s), Patio(s), Porch(es), Screened
Road Frontage Private
Attached Garage 2
Total Parking Spaces 2
Garage Y
Building
Lot Description Front Yard, Landscaping, No Thru Street, Poolside, Rear Yard, Rip-Rapped
Story 3+
Foundation Slab
Sewer On Site Septic
Water Well
Architectural Style Contemporary
Level or Stories 3+
Additional Building Above Grade, Below Grade
Structure Type 2 Story Ceilings,9'+ Ceilings,High
New Construction N
Schools
Elementary Schools Dowell
Middle Schools Mill Creek
High Schools Patuxent
School District Calvert County Public Schools
Others
HOA Fee Include Road Maintenance
Senior Community No
Tax ID 0501046705
Ownership Fee Simple
SqFt Source Estimated
Security Features Security System,Smoke Detector
Acceptable Financing Cash, Conventional
Horse Property N
Listing Terms Cash, Conventional
Financing Cash,Conventional
Special Listing Condition Standard
Read Less
Want to know what your home might be worth? Contact us for a FREE valuation!

Our team is ready to help you sell your home for the highest possible price ASAP

Bought with Lawrence M Stanton • Berkshire Hathaway HomeServices McNelis Group Properties

GET MORE INFORMATION





