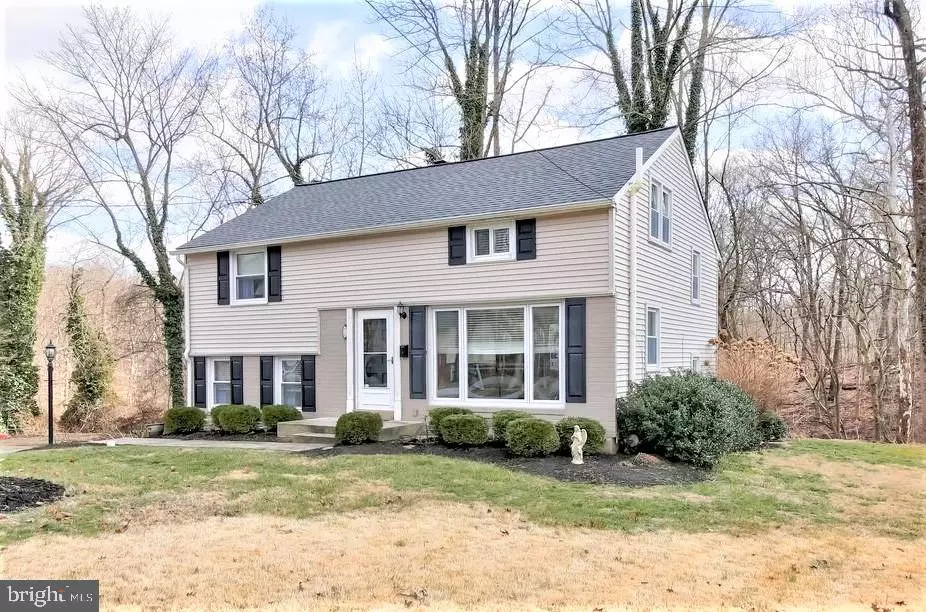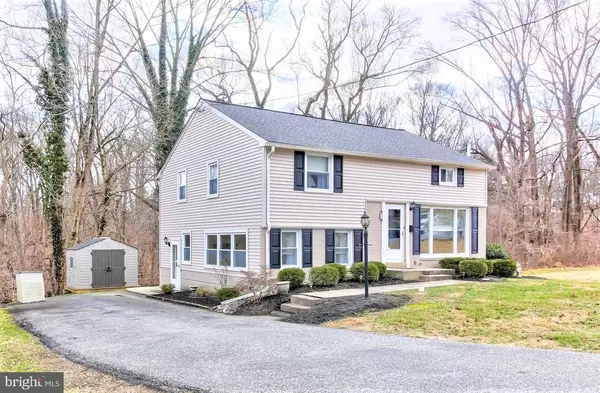$307,500
$307,500
For more information regarding the value of a property, please contact us for a free consultation.
432 GARDEN LN Aston, PA 19014
4 Beds
2 Baths
1,659 SqFt
Key Details
Sold Price $307,500
Property Type Single Family Home
Sub Type Detached
Listing Status Sold
Purchase Type For Sale
Square Footage 1,659 sqft
Price per Sqft $185
Subdivision None Available
MLS Listing ID PADE509024
Sold Date 04/14/20
Style Split Level
Bedrooms 4
Full Baths 1
Half Baths 1
HOA Y/N N
Abv Grd Liv Area 1,659
Originating Board BRIGHT
Year Built 1960
Annual Tax Amount $5,557
Tax Year 2020
Lot Size 0.735 Acres
Acres 0.74
Lot Dimensions 134.00 x 185.00
Property Description
NEW PRICE! WOW! Updated and impeccably maintained 4 bedroom unique colonial look split-level home on a private and picturesque setting at the end of a cul-de-sac situated on .73 of an acre. Inside you will find an abundance of natural light, ceramic tile floors, pass through between kitchen and dining room, breakfast bar, six panel doors, and lots of storage throughout. New owners will have years of maintenance free living with the NEW roof, central A/C and replaced the exterior sewer line by the current home owners. Four spacious bedrooms and finished lower level for a new and ever expanding family with room for possible in-law suite/quarters. Lower level features a private laundry/powder room combo and separate walk-out. Take notice of the inviting and tasteful color palate/decor throughout. Rear of the property features a large, ground level deck perfect for additional outside living and summertime barbecues. Exterior includes 2 storage sheds, and a long over sized drive way enough for 4+ automobiles. Abundance of storage space in the home with a 20 x 13 crawl space, large closets including a walk-in in the fourth bedroom and access to floored attic space. Conveniently located close to the DE/PA border on the I-95 corridor, Delaware tax free shopping, Universities, Amtrak, Center City Philadelphia and the Sports Complexes.
Location
State PA
County Delaware
Area Aston Twp (10402)
Zoning RESIDENTIAL
Rooms
Other Rooms Living Room, Dining Room, Kitchen, Family Room, Laundry
Interior
Interior Features Attic, Dining Area, Formal/Separate Dining Room, Kitchen - Eat-In, Breakfast Area, Carpet, Recessed Lighting, Walk-in Closet(s), Window Treatments
Hot Water Natural Gas
Heating Forced Air
Cooling Central A/C
Flooring Carpet, Ceramic Tile, Laminated, Vinyl
Equipment Built-In Microwave, Dishwasher, Oven/Range - Gas, Refrigerator, Stainless Steel Appliances, Washer - Front Loading, Dryer - Front Loading
Furnishings No
Fireplace N
Appliance Built-In Microwave, Dishwasher, Oven/Range - Gas, Refrigerator, Stainless Steel Appliances, Washer - Front Loading, Dryer - Front Loading
Heat Source Natural Gas
Laundry Lower Floor
Exterior
Utilities Available Cable TV
Water Access N
Roof Type Pitched,Shingle
Accessibility None
Garage N
Building
Story 2
Sewer Public Sewer
Water Public
Architectural Style Split Level
Level or Stories 2
Additional Building Above Grade, Below Grade
Structure Type Dry Wall,Paneled Walls
New Construction N
Schools
Middle Schools Northley
High Schools Sun Valley
School District Penn-Delco
Others
Senior Community No
Tax ID 02-00-01044-17
Ownership Fee Simple
SqFt Source Estimated
Acceptable Financing Cash, Conventional, FHA, VA
Horse Property N
Listing Terms Cash, Conventional, FHA, VA
Financing Cash,Conventional,FHA,VA
Special Listing Condition Standard
Read Less
Want to know what your home might be worth? Contact us for a FREE valuation!

Our team is ready to help you sell your home for the highest possible price ASAP

Bought with Peter J McGuinn • RE/MAX Main Line-West Chester

GET MORE INFORMATION





