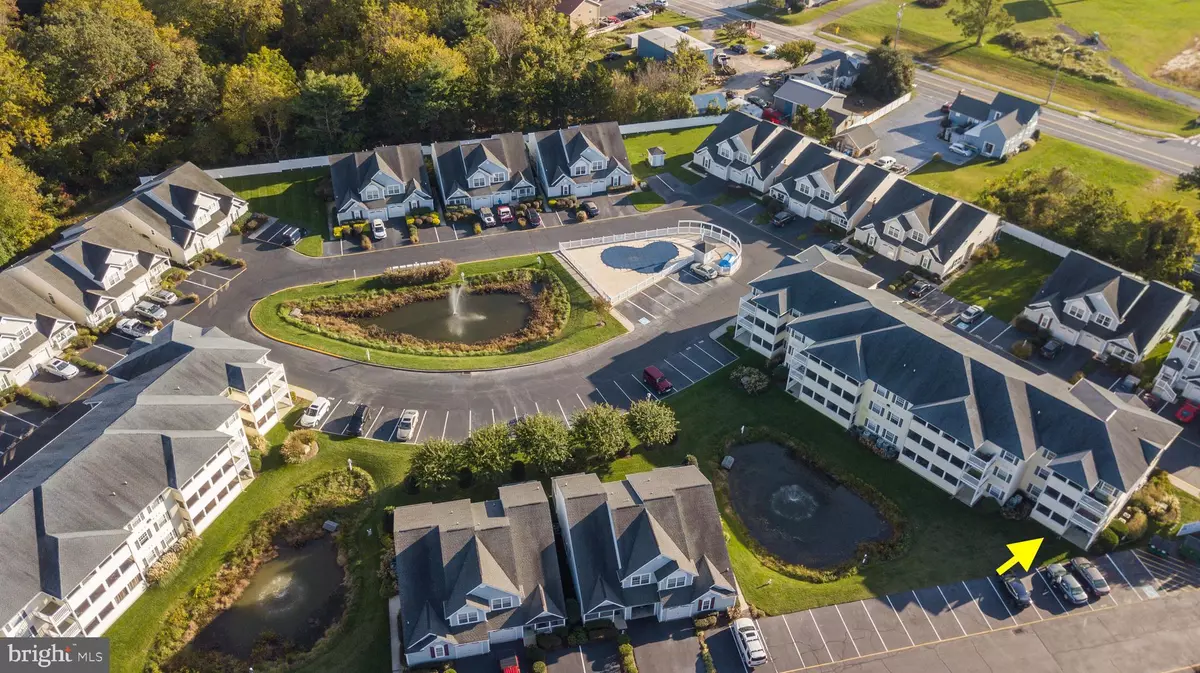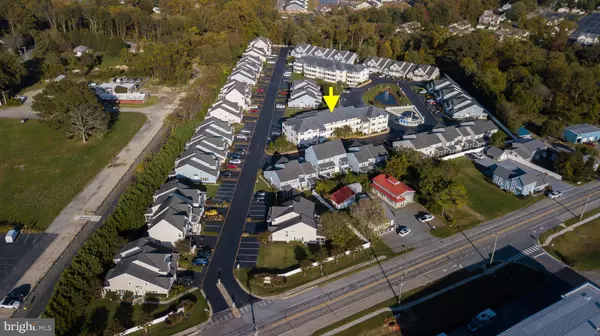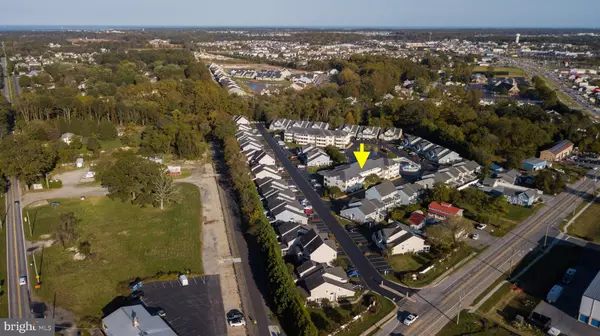$255,000
$259,999
1.9%For more information regarding the value of a property, please contact us for a free consultation.
17275 KING PHILIP WAY #1101 Lewes, DE 19958
3 Beds
2 Baths
1,422 SqFt
Key Details
Sold Price $255,000
Property Type Condo
Sub Type Condo/Co-op
Listing Status Sold
Purchase Type For Sale
Square Footage 1,422 sqft
Price per Sqft $179
Subdivision Reserves Of Nassau
MLS Listing ID DESU172102
Sold Date 11/23/20
Style Ranch/Rambler
Bedrooms 3
Full Baths 2
Condo Fees $190/mo
HOA Y/N N
Abv Grd Liv Area 1,422
Originating Board BRIGHT
Year Built 2004
Annual Tax Amount $805
Tax Year 2020
Lot Dimensions 0.00 x 0.00
Property Description
This incredible 1st-floor end-unit condominium is not going to last long. Situated east of Route 1 and just a short walk from the new Lewes & Georgetown bike trail, you couldn't ask for a better location! Walking into the unit, you will appreciate the open concept and spaciousness this 3 bedrooms and 2 bathrooms condo provides you. New granite countertops and tile backsplash have been installed in the kitchen as well as new carpeting has been installed in the common areas and new hardwood flooring has been installed in all three bedrooms. Sit back and relax on the screen porch while listening to the fountain in the community pond or enjoy taking a dip in the community pool! This condominium is flooded with natural light making it a wonderful beach retreat or primary home here at the coast! Schedule your private tour today!
Location
State DE
County Sussex
Area Lewes Rehoboth Hundred (31009)
Zoning C-1
Rooms
Other Rooms Dining Room, Primary Bedroom, Bedroom 2, Bedroom 3, Kitchen, Foyer, Great Room, Laundry, Bathroom 2, Primary Bathroom, Screened Porch
Main Level Bedrooms 3
Interior
Hot Water Electric
Heating Heat Pump - Electric BackUp
Cooling Central A/C
Flooring Ceramic Tile, Hardwood, Vinyl, Carpet
Equipment Dishwasher, Disposal, Microwave, Oven/Range - Electric, Refrigerator, Washer/Dryer Stacked, Water Heater
Furnishings No
Fireplace N
Window Features Double Pane,Energy Efficient
Appliance Dishwasher, Disposal, Microwave, Oven/Range - Electric, Refrigerator, Washer/Dryer Stacked, Water Heater
Heat Source Electric
Laundry Dryer In Unit, Washer In Unit
Exterior
Exterior Feature Porch(es), Screened, Patio(s)
Garage Spaces 4.0
Parking On Site 1
Utilities Available Under Ground
Amenities Available Pool - Outdoor
Water Access N
View Pond
Accessibility Level Entry - Main
Porch Porch(es), Screened, Patio(s)
Total Parking Spaces 4
Garage N
Building
Story 1
Unit Features Garden 1 - 4 Floors
Foundation Slab
Sewer Public Sewer
Water Public
Architectural Style Ranch/Rambler
Level or Stories 1
Additional Building Above Grade, Below Grade
Structure Type Dry Wall
New Construction N
Schools
High Schools Cape Henlopen
School District Cape Henlopen
Others
HOA Fee Include Common Area Maintenance,Ext Bldg Maint,Lawn Maintenance,Management,Pool(s),Reserve Funds,Road Maintenance,Snow Removal,Trash
Senior Community No
Tax ID 334-05.00-81.00-1101
Ownership Condominium
Security Features Smoke Detector,Sprinkler System - Indoor
Acceptable Financing Cash, Conventional
Horse Property N
Listing Terms Cash, Conventional
Financing Cash,Conventional
Special Listing Condition Standard
Read Less
Want to know what your home might be worth? Contact us for a FREE valuation!

Our team is ready to help you sell your home for the highest possible price ASAP

Bought with Kim Hitchens • Keller Williams Realty

GET MORE INFORMATION





