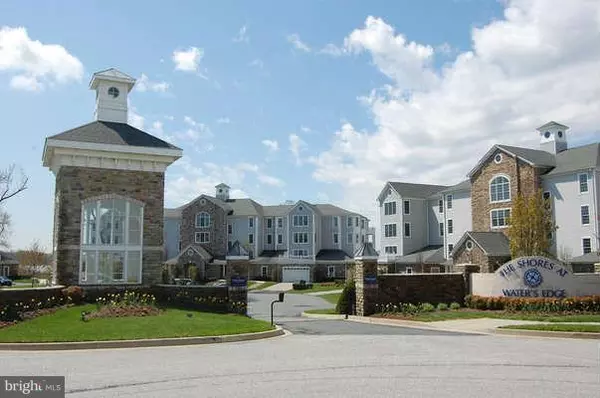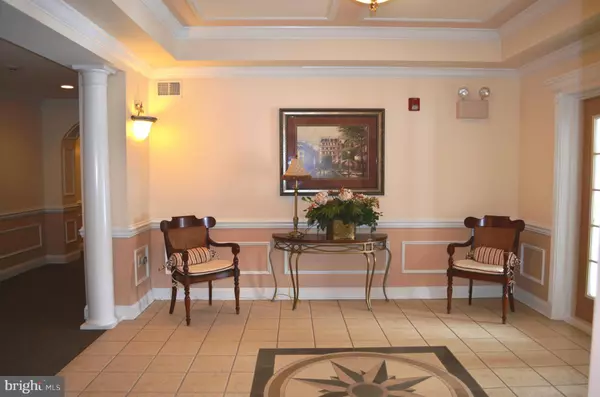$225,000
$279,700
19.6%For more information regarding the value of a property, please contact us for a free consultation.
4740 WATER PARK DR #S Belcamp, MD 21017
2 Beds
2 Baths
1,735 SqFt
Key Details
Sold Price $225,000
Property Type Condo
Sub Type Condo/Co-op
Listing Status Sold
Purchase Type For Sale
Square Footage 1,735 sqft
Price per Sqft $129
Subdivision Waters Edge
MLS Listing ID 1001679521
Sold Date 08/17/16
Style Traditional
Bedrooms 2
Full Baths 2
Condo Fees $355/mo
HOA Y/N N
Abv Grd Liv Area 1,735
Originating Board MRIS
Year Built 2004
Annual Tax Amount $4,212
Tax Year 2014
Property Description
PRICED TO SELL - REDUCED! PENTHOUSE UNIT w/BARREL CEILING & RECESSED LIGHTS & 2 INDOOR PARKING SPOTS : Custom molding & built-ins throughout; Hardwood floors; Gourmet kitchen w/ maple cabinets & Corian countertops; Gas fireplace; Slider to NEW PermaDek balcony overlooking water; Community includes clubhouse w/ pool, fitness center & breathtaking water views! Ample storage! Seller Financing Avail.
Location
State MD
County Harford
Zoning R3PRD
Direction South
Rooms
Other Rooms Living Room, Dining Room, Primary Bedroom, Bedroom 2, Kitchen, Laundry, Storage Room
Main Level Bedrooms 2
Interior
Interior Features Breakfast Area, Kitchen - Table Space, Dining Area, Kitchen - Eat-In, Chair Railings, Crown Moldings, Elevator, Upgraded Countertops, Wood Floors, Primary Bath(s), Entry Level Bedroom, Recessed Lighting, Floor Plan - Open
Hot Water 60+ Gallon Tank
Heating Central
Cooling Central A/C, Ceiling Fan(s)
Fireplaces Number 1
Fireplaces Type Gas/Propane, Fireplace - Glass Doors, Mantel(s)
Equipment Dishwasher, Refrigerator, Oven/Range - Electric, Microwave, Washer, Dryer
Fireplace Y
Window Features Palladian
Appliance Dishwasher, Refrigerator, Oven/Range - Electric, Microwave, Washer, Dryer
Heat Source Natural Gas
Exterior
Exterior Feature Balcony
Parking Features Basement Garage, Garage Door Opener, Garage - Front Entry
Garage Spaces 2.0
Parking On Site 2
Pool In Ground
Community Features Covenants
Utilities Available Under Ground
Amenities Available Club House, Common Grounds, Exercise Room, Jog/Walk Path, Pool - Outdoor, Putting Green, Party Room, Meeting Room, Boat Ramp, Beach, Community Center, Extra Storage, Fitness Center, Mooring Area, Picnic Area, Pier/Dock, Recreational Center, Swimming Pool
Waterfront Description Park,Rip-Rap
View Y/N Y
Water Access Y
Water Access Desc Canoe/Kayak,Fishing Allowed,Private Access,Public Access
View Water, River, Garden/Lawn, Golf Course
Accessibility Elevator
Porch Balcony
Attached Garage 2
Total Parking Spaces 2
Garage N
Private Pool Y
Building
Story 1
Unit Features Garden 1 - 4 Floors
Sewer Public Sewer
Water Public
Architectural Style Traditional
Level or Stories 1
Additional Building Above Grade
Structure Type Beamed Ceilings,Vaulted Ceilings,Tray Ceilings,High,9'+ Ceilings
New Construction N
Schools
Elementary Schools Church Creek
Middle Schools Aberdeen
High Schools Aberdeen
School District Harford County Public Schools
Others
HOA Fee Include Ext Bldg Maint,Lawn Maintenance,Management,Insurance,Pool(s),Recreation Facility,Snow Removal,Trash,Water,Security Gate
Senior Community No
Tax ID 1301336983
Ownership Condominium
Security Features Main Entrance Lock,Security Gate
Acceptable Financing Conventional, Cash, Seller Financing
Listing Terms Conventional, Cash, Seller Financing
Financing Conventional,Cash,Seller Financing
Special Listing Condition REO (Real Estate Owned)
Read Less
Want to know what your home might be worth? Contact us for a FREE valuation!

Our team is ready to help you sell your home for the highest possible price ASAP

Bought with Elizabeth J Klepetka • American Premier Realty, LLC

GET MORE INFORMATION





