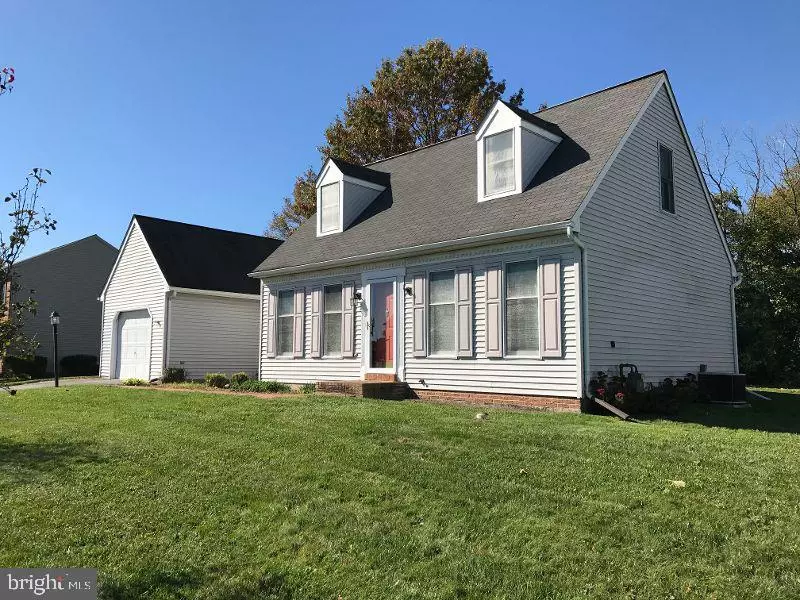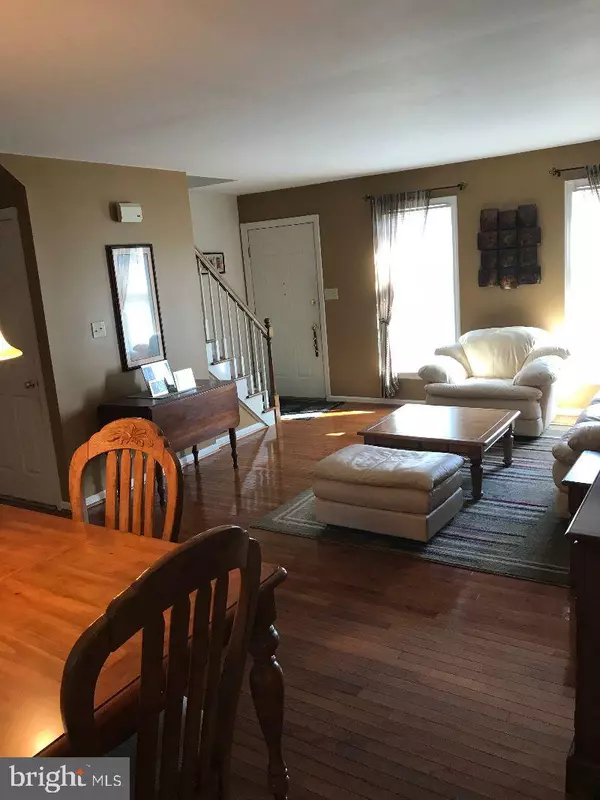$160,000
$185,000
13.5%For more information regarding the value of a property, please contact us for a free consultation.
667 S MAURICE ST York, PA 17404
3 Beds
2 Baths
1,635 SqFt
Key Details
Sold Price $160,000
Property Type Single Family Home
Sub Type Detached
Listing Status Sold
Purchase Type For Sale
Square Footage 1,635 sqft
Price per Sqft $97
Subdivision Penn State Estates
MLS Listing ID 1000341606
Sold Date 05/25/18
Style Cape Cod
Bedrooms 3
Full Baths 2
HOA Y/N N
Abv Grd Liv Area 1,635
Originating Board BRIGHT
Year Built 1993
Annual Tax Amount $4,272
Tax Year 2018
Lot Size 0.280 Acres
Acres 0.28
Lot Dimensions 106x115
Property Description
Beautiful, well maintained Cape Cod in Central Schools. Located in Penn State Estates! Home features first floor master bedroom with bath. First floor laundry, family room, living room with beautiful hardwood floors. Kitchen comes with appliances. 1 car garage, rear patio, and shed.
Location
State PA
County York
Area Manchester Twp (15236)
Zoning RESIDENTIAL
Direction South
Rooms
Basement Full
Main Level Bedrooms 3
Interior
Interior Features Breakfast Area, Ceiling Fan(s), Carpet, Dining Area, Entry Level Bedroom, Flat, Floor Plan - Open, Kitchen - Eat-In, Kitchen - Table Space, Wood Floors
Heating Forced Air
Cooling Central A/C
Flooring Carpet, Concrete, Vinyl
Equipment Built-In Microwave, Built-In Range, Dishwasher
Window Features Double Pane,Insulated,Storm,Energy Efficient
Appliance Built-In Microwave, Built-In Range, Dishwasher
Heat Source Natural Gas
Laundry Main Floor
Exterior
Exterior Feature Deck(s)
Parking Features Garage - Front Entry
Garage Spaces 5.0
Utilities Available Cable TV Available, Above Ground
Water Access N
View Street
Roof Type Asphalt
Street Surface Access - On Grade,Black Top,Paved
Accessibility Grab Bars Mod
Porch Deck(s)
Road Frontage Boro/Township, Public
Total Parking Spaces 5
Garage Y
Building
Lot Description Backs to Trees, Cleared, Level, Rear Yard, Vegetation Planting
Story 1.5
Foundation Block
Sewer Public Sewer
Water Public
Architectural Style Cape Cod
Level or Stories 1.5
Additional Building Above Grade, Below Grade
Structure Type Dry Wall,Vaulted Ceilings
New Construction N
Schools
Middle Schools Central York
High Schools Central York
School District Central York
Others
Tax ID 36-000-25-0045-00-00000
Ownership Fee Simple
SqFt Source Estimated
Acceptable Financing Conventional, FHA, VA
Listing Terms Conventional, FHA, VA
Financing Conventional,FHA,VA
Special Listing Condition REO (Real Estate Owned)
Read Less
Want to know what your home might be worth? Contact us for a FREE valuation!

Our team is ready to help you sell your home for the highest possible price ASAP

Bought with John P P Wiga • RE/MAX Patriots

GET MORE INFORMATION





