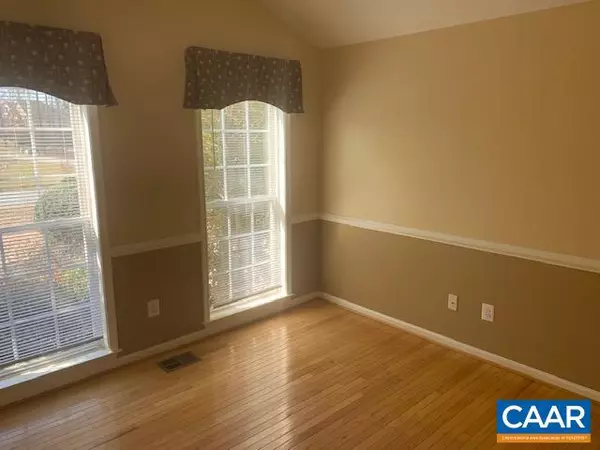$534,000
$534,000
For more information regarding the value of a property, please contact us for a free consultation.
42 BRANCH LN LN Zion Crossroads, VA 22942
4 Beds
4 Baths
4,734 SqFt
Key Details
Sold Price $534,000
Property Type Single Family Home
Sub Type Detached
Listing Status Sold
Purchase Type For Sale
Square Footage 4,734 sqft
Price per Sqft $112
Subdivision Spring Creek
MLS Listing ID 614264
Sold Date 04/28/21
Style Other
Bedrooms 4
Full Baths 4
Condo Fees $200
HOA Fees $169/mo
HOA Y/N Y
Abv Grd Liv Area 2,953
Originating Board CAAR
Year Built 2005
Annual Tax Amount $4,116
Tax Year 2020
Lot Size 0.520 Acres
Acres 0.52
Property Description
Former model home with all the bells and whistles! Come experience the Spring Creek lifestyle in this gorgeous community surrounding the award winning Spring Creek Golf Course. Clubhouse, pool, gym, sauna, tennis, basketball, pickle ball, play ground and miles of walking trails are just some of the amenities the residents enjoy. Community events, clubs and organizations of every sort. Enjoy dinner and drinks at the community restaurant. Kick back and watch a movie in the home theater or entertain your friends and neighbors around the full size bar. This home has the living space, entertaining space and storage you've been looking for! New interior paint and a new rear deck are complete. Brand new dual zone HVAC just installed and new glass master shower enclosure being installed week of 3/15.,Solid Surface Counter,Fireplace in Family Room
Location
State VA
County Louisa
Zoning R
Rooms
Other Rooms Dining Room, Primary Bedroom, Kitchen, Family Room, Breakfast Room, Recreation Room, Utility Room, Bonus Room, Primary Bathroom, Full Bath, Additional Bedroom
Basement Partially Finished, Walkout Level
Main Level Bedrooms 3
Interior
Interior Features Walk-in Closet(s), WhirlPool/HotTub, Breakfast Area, Pantry, Entry Level Bedroom
Heating Central
Cooling Central A/C
Flooring Carpet, Ceramic Tile, Hardwood
Fireplaces Type Gas/Propane
Equipment Dryer, Washer, Dishwasher, Disposal, Oven - Double, Oven/Range - Gas, Microwave, Refrigerator
Fireplace N
Appliance Dryer, Washer, Dishwasher, Disposal, Oven - Double, Oven/Range - Gas, Microwave, Refrigerator
Heat Source Other
Exterior
Exterior Feature Deck(s)
Parking Features Garage - Side Entry
Amenities Available Club House, Tot Lots/Playground, Security, Tennis Courts
Accessibility None
Porch Deck(s)
Attached Garage 2
Garage Y
Building
Story 1.5
Foundation Slab
Sewer Public Sewer
Water Public
Architectural Style Other
Level or Stories 1.5
Additional Building Above Grade, Below Grade
New Construction N
Schools
Elementary Schools Moss-Nuckols
Middle Schools Louisa
High Schools Louisa
School District Louisa County Public Schools
Others
HOA Fee Include Health Club,Pool(s),Reserve Funds,Road Maintenance,Sauna,Snow Removal,Trash
Ownership Other
Security Features Security System,24 hour security,Security Gate
Special Listing Condition Standard
Read Less
Want to know what your home might be worth? Contact us for a FREE valuation!

Our team is ready to help you sell your home for the highest possible price ASAP

Bought with Default Agent • Default Office

GET MORE INFORMATION





