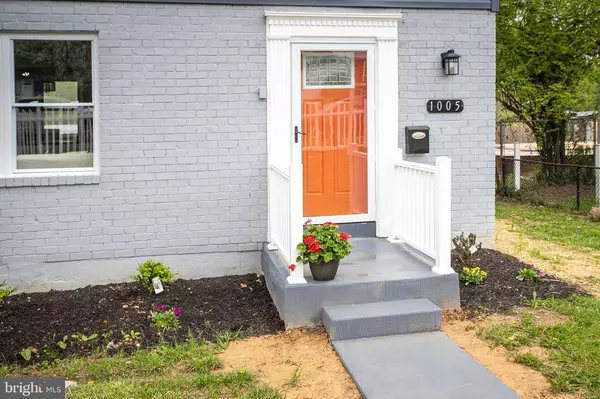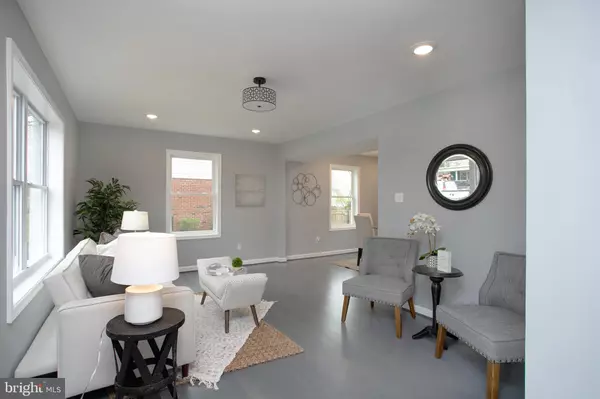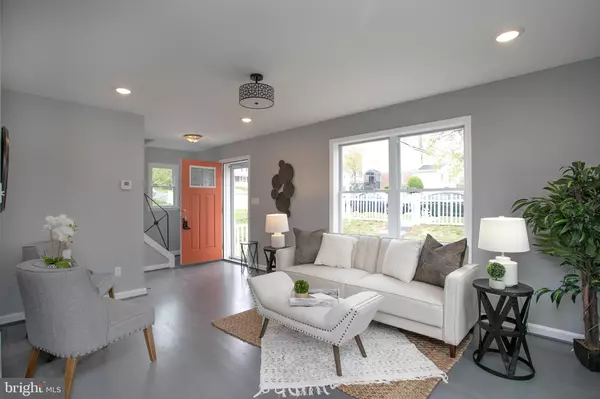$425,000
$392,000
8.4%For more information regarding the value of a property, please contact us for a free consultation.
1005 FAIRVIEW AVE Takoma Park, MD 20912
3 Beds
2 Baths
1,600 SqFt
Key Details
Sold Price $425,000
Property Type Single Family Home
Sub Type Detached
Listing Status Sold
Purchase Type For Sale
Square Footage 1,600 sqft
Price per Sqft $265
Subdivision Parklawn
MLS Listing ID MDPG600188
Sold Date 05/21/21
Style Colonial
Bedrooms 3
Full Baths 1
Half Baths 1
HOA Y/N N
Abv Grd Liv Area 1,200
Originating Board BRIGHT
Year Built 1952
Annual Tax Amount $4,259
Tax Year 2020
Lot Size 5,500 Sqft
Acres 0.13
Property Description
OFFER DEADLINE - Sunday, 4/18 @ noon. Talk about a MAKEOVER! Come see for yourself...You will LOVE IT! An incredible location close to DC with easy access to the Beltway, PG Plaza, UMD-College Park, and all the amenities of Takoma Park and Langley Park....shopping, restaurants, parks, bike/run trails and public transportation. The outside has been freshly painted; new architectural shingles; new exterior doors; new HVAC system; new fencing/railings. On the inside you'll be delighted by a beautiful updated KIT with new cabinets with plenty of storage space; quartz countertops; stainless steel appliances; two updated BTHs w/ceramic tile floors. Luxury vinyl flooring in the kitchen and basement provide a great transition to the original hardwood floors that have been sanded and refinished. Tasteful matte black and brushed nickel finishes throughout. New recessed lighting; ceiling fan; vanity lights and flush mount lights in every room. Mechanical/Laundry room in finished basement has Washer/Dryer hookup, new HWH, new heat pump, new sump pump w/battery backup. The basement space can be used for a home office, man/girl/kids cave, gym, theatre room, etc. There's also a large storage shed in the fenced backyard with more than enough space for yard equipment, bikes, kids toys, etc. The overall size, layout, and tasteful touches in this house will have you ready to pack your boxes and make 1005 Fairview Ave your new home. Don't delay, this one won't last! Honeywell digital combo lock will be installed prior to settlement.
Location
State MD
County Prince Georges
Zoning R55
Rooms
Basement Connecting Stairway, Windows, Walkout Stairs, Sump Pump, Rear Entrance, Outside Entrance, Interior Access, Heated, Fully Finished, Daylight, Partial
Interior
Interior Features Attic/House Fan, Ceiling Fan(s), Wood Floors, Upgraded Countertops, Tub Shower, Recessed Lighting, Formal/Separate Dining Room, Floor Plan - Traditional, Dining Area
Hot Water Natural Gas
Heating Energy Star Heating System, Heat Pump(s)
Cooling Attic Fan, Ceiling Fan(s), Central A/C, Energy Star Cooling System, Heat Pump(s)
Flooring Ceramic Tile, Hardwood, Vinyl
Equipment Built-In Microwave, Dishwasher, Disposal, Stainless Steel Appliances, Refrigerator, Oven/Range - Gas, Oven - Self Cleaning, Energy Efficient Appliances, Water Heater
Fireplace N
Appliance Built-In Microwave, Dishwasher, Disposal, Stainless Steel Appliances, Refrigerator, Oven/Range - Gas, Oven - Self Cleaning, Energy Efficient Appliances, Water Heater
Heat Source Electric
Laundry Basement, Hookup
Exterior
Fence Vinyl, Wood, Chain Link
Utilities Available Cable TV Available, Water Available, Natural Gas Available, Electric Available
Water Access N
Roof Type Architectural Shingle
Accessibility 2+ Access Exits, Doors - Swing In
Garage N
Building
Story 2
Sewer Public Sewer
Water Public
Architectural Style Colonial
Level or Stories 2
Additional Building Above Grade, Below Grade
Structure Type Dry Wall
New Construction N
Schools
School District Prince George'S County Public Schools
Others
Senior Community No
Tax ID 17171896364
Ownership Fee Simple
SqFt Source Assessor
Acceptable Financing Conventional, Cash
Listing Terms Conventional, Cash
Financing Conventional,Cash
Special Listing Condition Standard
Read Less
Want to know what your home might be worth? Contact us for a FREE valuation!

Our team is ready to help you sell your home for the highest possible price ASAP

Bought with Melanie Davis • The ONE Street Company

GET MORE INFORMATION





