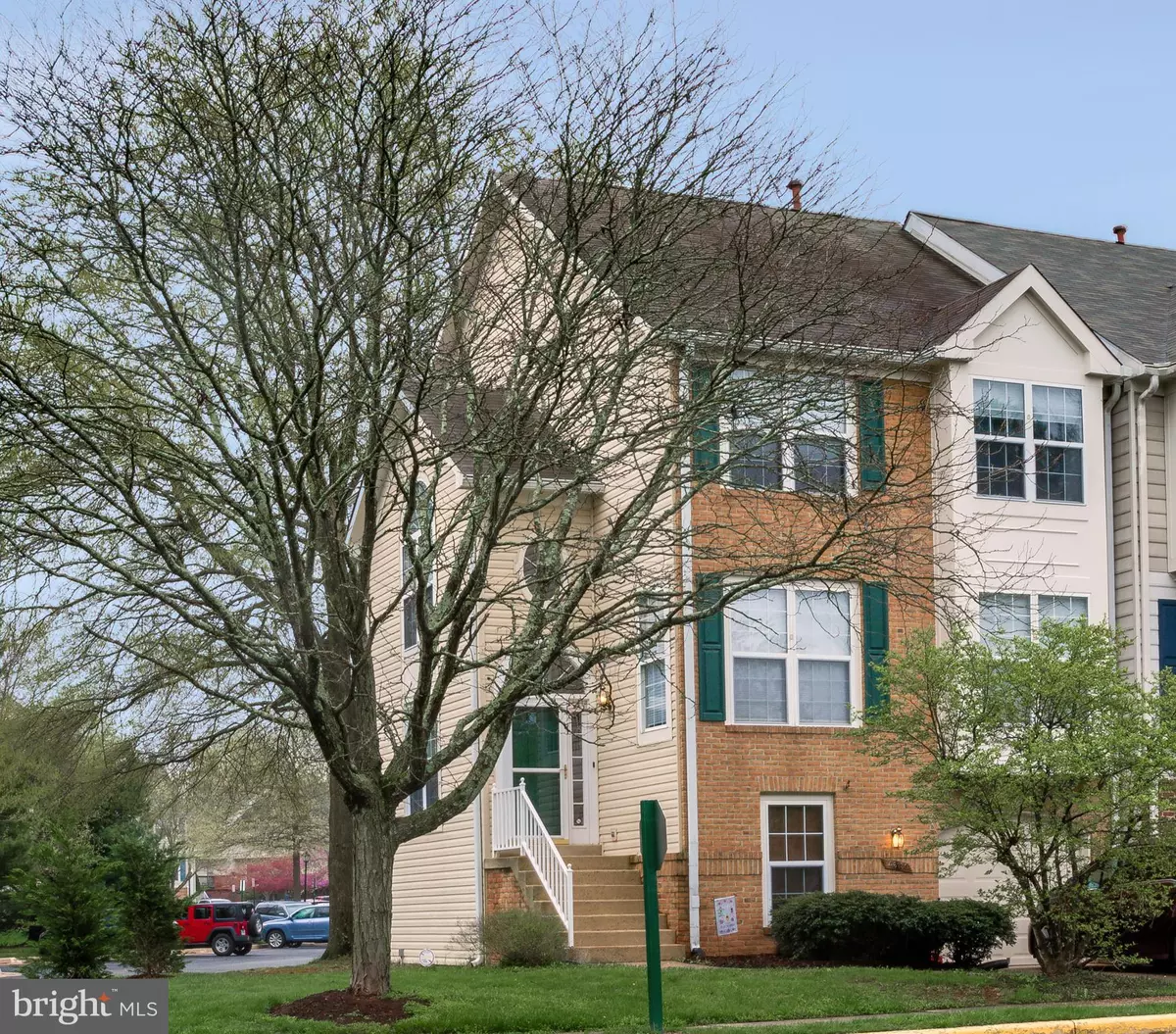$575,000
$532,900
7.9%For more information regarding the value of a property, please contact us for a free consultation.
46730 GRAHAM COVE SQ Sterling, VA 20165
4 Beds
4 Baths
2,698 SqFt
Key Details
Sold Price $575,000
Property Type Townhouse
Sub Type End of Row/Townhouse
Listing Status Sold
Purchase Type For Sale
Square Footage 2,698 sqft
Price per Sqft $213
Subdivision Potomac Lakes
MLS Listing ID VALO435078
Sold Date 05/24/21
Style Colonial
Bedrooms 4
Full Baths 3
Half Baths 1
HOA Fees $86/mo
HOA Y/N Y
Abv Grd Liv Area 2,698
Originating Board BRIGHT
Year Built 1992
Annual Tax Amount $4,979
Tax Year 2021
Lot Size 2,614 Sqft
Acres 0.06
Property Description
Move in Ready! This beautiful end-unit brick townhome has it all! It is located in Potomac Lakes within the Cascades community. This light filled home includes an open floor plan with three level bump out extensions. Beautiful cherry floors welcome you on the main living level. Here you can relax in the family room with a cozy gas fireplace or cook up your favorite meal in the gourmet kitchen that includes newer stainless steel appliances, upgraded granite countertops, & adorable pendant lights. Enjoy your morning coffee in the gleaming sunroom and entertain guests on the large TREX deck. Spacious master bedroom includes a vaulted ceiling, sun filled sitting room and a lovely gas fireplace. 2 more generous bedrooms and a full bath complete the upper level. The finished lower level has endless possibilities. It can be used as a separate apartment, in-law suite, or just a great area to entertain guests while enjoying a nice wet bar. With lots of natural light the generous recreational room and gas fireplace make for an inviting area. There is a full kitchen including full refrigerator, dishwasher, stove and microwave plus full washer and dryer tucked away in a closet. Did I mention the beautiful luxury vinyl flooring throughout? Oh and don't forget the garage the has been converted into additional living space. This can simply be converted back to a functioning garage by removing an existing wall. This home is a Commuters dream as it is conveniently located near RT 7, RT 28, & The Dulles Greenway. Just minutes to Dulles Town Center Mall, One Loudoun, local restaurants and other major shopping centers.
Location
State VA
County Loudoun
Zoning 18
Rooms
Other Rooms Living Room, Dining Room, Primary Bedroom, Sitting Room, Bedroom 2, Bedroom 3, Bedroom 4, Kitchen, Family Room, Breakfast Room, Recreation Room, Efficiency (Additional), Bathroom 1, Bathroom 2, Bathroom 3
Interior
Interior Features Breakfast Area, Carpet, Ceiling Fan(s), Dining Area, Family Room Off Kitchen, Floor Plan - Open, Kitchen - Gourmet, Kitchen - Island, Primary Bath(s)
Hot Water Natural Gas
Heating Forced Air
Cooling Ceiling Fan(s), Central A/C
Flooring Carpet, Ceramic Tile, Hardwood
Fireplaces Number 3
Fireplaces Type Fireplace - Glass Doors, Gas/Propane, Insert, Mantel(s), Screen
Equipment Built-In Microwave, Dishwasher, Disposal, Dryer, Icemaker, Oven/Range - Gas, Refrigerator, Stainless Steel Appliances, Washer, Washer/Dryer Stacked
Fireplace Y
Appliance Built-In Microwave, Dishwasher, Disposal, Dryer, Icemaker, Oven/Range - Gas, Refrigerator, Stainless Steel Appliances, Washer, Washer/Dryer Stacked
Heat Source Natural Gas
Laundry Lower Floor, Upper Floor
Exterior
Exterior Feature Deck(s), Patio(s)
Parking Features Garage - Front Entry
Garage Spaces 2.0
Amenities Available Bike Trail, Common Grounds, Exercise Room, Jog/Walk Path, Pool - Outdoor, Tennis Courts, Tot Lots/Playground
Water Access N
Roof Type Asphalt
Accessibility None
Porch Deck(s), Patio(s)
Attached Garage 1
Total Parking Spaces 2
Garage Y
Building
Story 3
Sewer Public Sewer
Water Public
Architectural Style Colonial
Level or Stories 3
Additional Building Above Grade, Below Grade
Structure Type 9'+ Ceilings,Dry Wall,Vaulted Ceilings
New Construction N
Schools
Elementary Schools Algonkian
Middle Schools River Bend
High Schools Potomac Falls
School District Loudoun County Public Schools
Others
HOA Fee Include Common Area Maintenance,Management,Recreation Facility,Snow Removal,Trash
Senior Community No
Tax ID 010165343000
Ownership Fee Simple
SqFt Source Assessor
Security Features Smoke Detector
Horse Property N
Special Listing Condition Standard
Read Less
Want to know what your home might be worth? Contact us for a FREE valuation!

Our team is ready to help you sell your home for the highest possible price ASAP

Bought with Katia Zavialova • Samson Properties

GET MORE INFORMATION





