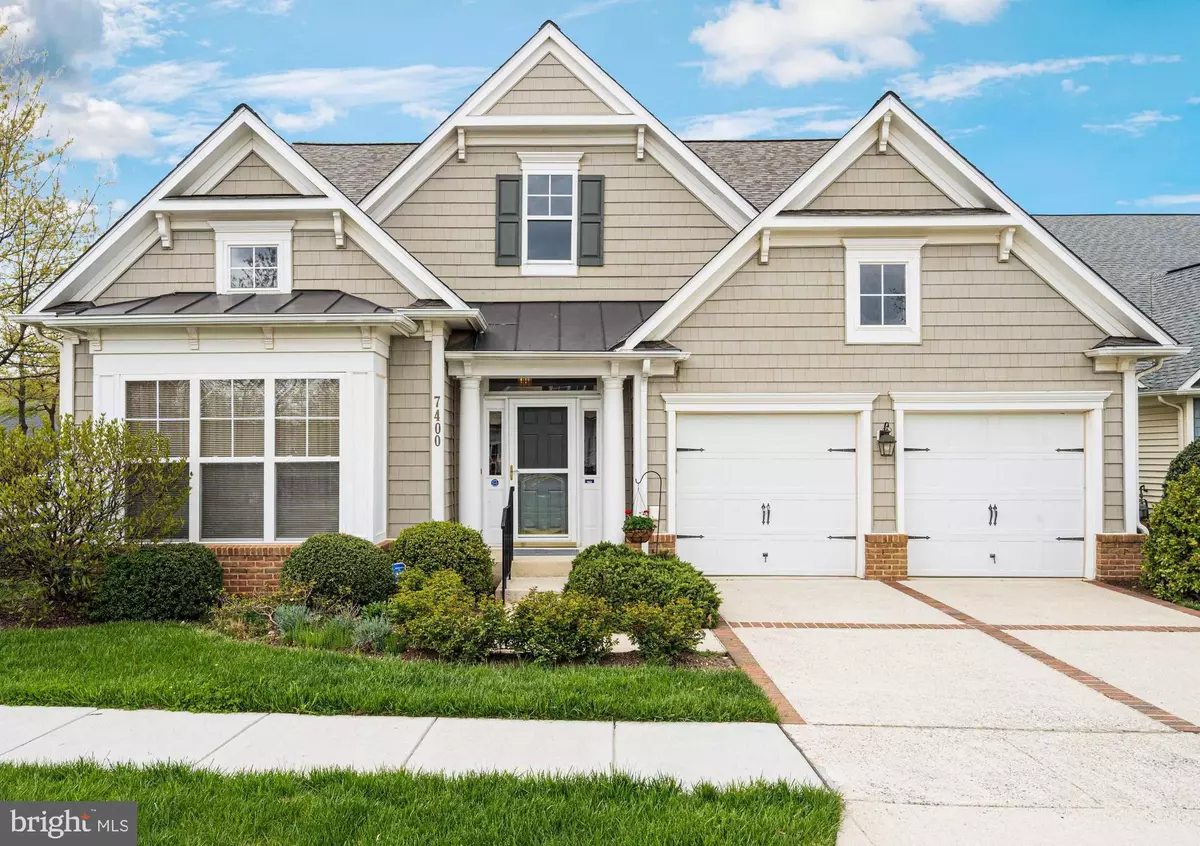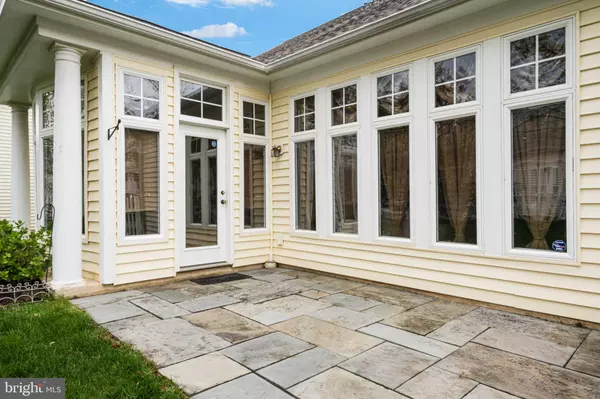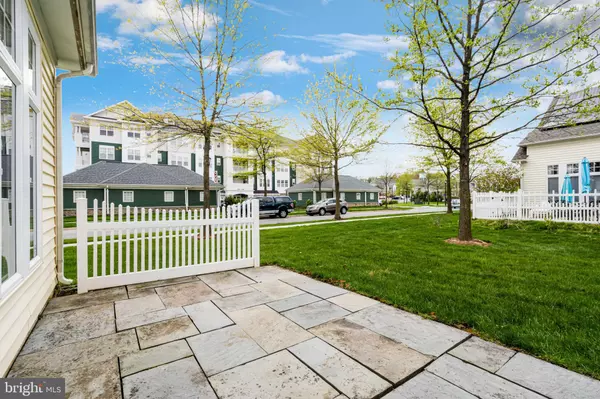$555,000
$530,000
4.7%For more information regarding the value of a property, please contact us for a free consultation.
7400 DOUBLEROCK CT Laurel, MD 20707
4 Beds
3 Baths
2,326 SqFt
Key Details
Sold Price $555,000
Property Type Single Family Home
Sub Type Detached
Listing Status Sold
Purchase Type For Sale
Square Footage 2,326 sqft
Price per Sqft $238
Subdivision Victoria Falls
MLS Listing ID MDPG603608
Sold Date 06/08/21
Style Colonial
Bedrooms 4
Full Baths 3
HOA Fees $249/mo
HOA Y/N Y
Abv Grd Liv Area 2,326
Originating Board BRIGHT
Year Built 2005
Annual Tax Amount $9,370
Tax Year 2021
Lot Size 7,007 Sqft
Acres 0.16
Property Description
Open House on Saturday, May 1st and Sunday May 2 from 1 to 3 pm - offers due by Tuesday 12 noon Come and take a look at this Beautifully maintained home in Victoria Falls 55+ community. Bring your pickiest buyers to the Open House. New Roof, 2021, new HVAC 2020, New Hot Water heater 2020...It features a Huge eat in kitchen, Great room with gas fireplace, Sunroom to lounge and read a book or the paper. The Master suite has tray ceiling with his and hers walk in closets, A Master bathroom with shower, soaking tub, and dual sinks. The 2nd level has a loft to hold a pool table, a game room or large TV area, it also has 2 bedrooms and 1 full bathroom to use as a guest space or for the Grandkids. This house has it all and Victoria Falls has the Resort Style living you have been waiting for. Stay in shape in the 55-foot indoor pool and the state-of-the-art Fitness Center, where a professional trainer is available to develop a custom health program for you. Relax in the Whirlpool spa, sauna, or outdoor pool. Play Bridge in the card room, shooting pool in the billiards room, and being creative in the arts and crafts studio. Or join in the fun and socials, from barbecues on the terrace to cozy holiday festivities by the fireplace. Miles of fitness trails, Stroll through one of the four picturesque Victorian Gardens; The knot garden, Gazebo Park, Ellipse Park, and the Rose Garden. Relax on a bench and enjoy a few peaceful moments. The trails also lead to two-court tennis center so bring your racket! Can't decide what to do, there is a Lifestyle Director who can help you decide
Location
State MD
County Prince Georges
Zoning I3
Rooms
Other Rooms Living Room, Dining Room, Bedroom 2, Bedroom 3, Bedroom 4, Kitchen, Breakfast Room, Bedroom 1, Sun/Florida Room, Great Room, Loft, Bathroom 1, Bathroom 2, Bathroom 3
Main Level Bedrooms 2
Interior
Interior Features Ceiling Fan(s), Combination Dining/Living, Combination Kitchen/Dining, Crown Moldings, Entry Level Bedroom, Family Room Off Kitchen, Floor Plan - Open, Kitchen - Eat-In, Kitchen - Island, Kitchen - Table Space, Recessed Lighting, Soaking Tub, Walk-in Closet(s)
Hot Water Electric
Heating Forced Air
Cooling Ceiling Fan(s), Central A/C
Flooring Carpet, Ceramic Tile, Other
Fireplaces Number 1
Fireplaces Type Gas/Propane
Equipment Dishwasher, Disposal, Extra Refrigerator/Freezer, Refrigerator, Stove, Washer, Dryer
Fireplace Y
Appliance Dishwasher, Disposal, Extra Refrigerator/Freezer, Refrigerator, Stove, Washer, Dryer
Heat Source Natural Gas
Laundry Main Floor
Exterior
Exterior Feature Patio(s)
Parking Features Garage - Front Entry, Oversized
Garage Spaces 2.0
Utilities Available Natural Gas Available, Electric Available, Cable TV Available, Phone Available
Water Access N
Roof Type Architectural Shingle
Accessibility Other
Porch Patio(s)
Attached Garage 2
Total Parking Spaces 2
Garage Y
Building
Story 2
Sewer Public Sewer
Water Public
Architectural Style Colonial
Level or Stories 2
Additional Building Above Grade, Below Grade
New Construction N
Schools
School District Prince George'S County Public Schools
Others
Pets Allowed Y
Senior Community Yes
Age Restriction 55
Tax ID 17103451226
Ownership Fee Simple
SqFt Source Assessor
Horse Property N
Special Listing Condition Standard
Pets Allowed Dogs OK, Cats OK
Read Less
Want to know what your home might be worth? Contact us for a FREE valuation!

Our team is ready to help you sell your home for the highest possible price ASAP

Bought with Matthew R Titus • RE/MAX Advantage Realty

GET MORE INFORMATION





