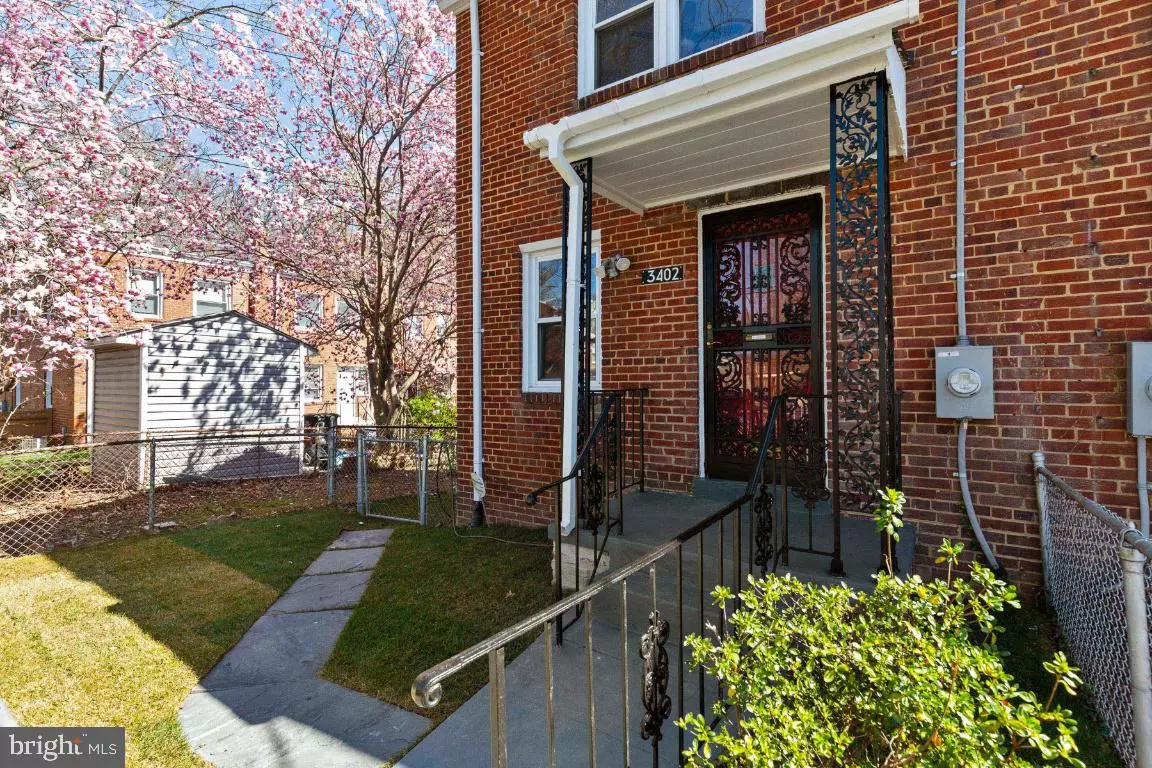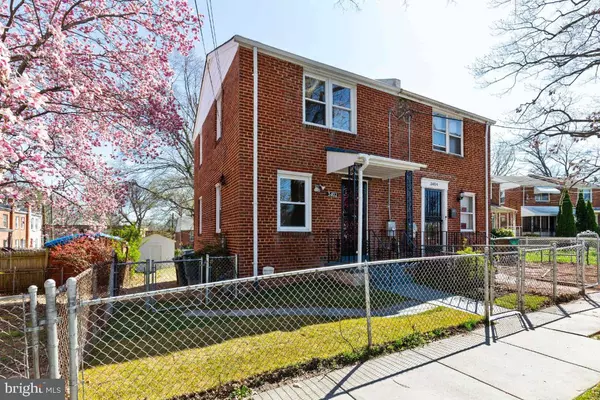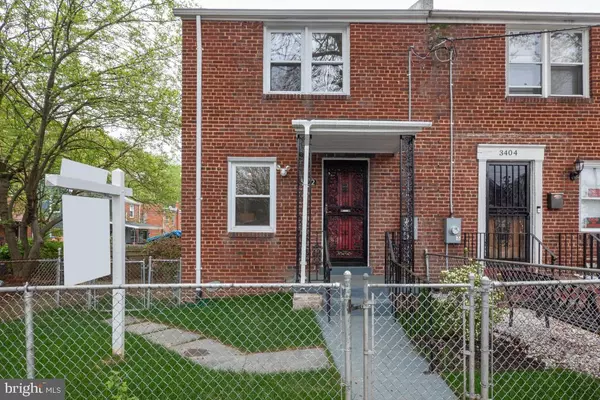$394,000
$389,990
1.0%For more information regarding the value of a property, please contact us for a free consultation.
3402 24TH ST SE Washington, DC 20020
2 Beds
2 Baths
1,306 SqFt
Key Details
Sold Price $394,000
Property Type Single Family Home
Sub Type Twin/Semi-Detached
Listing Status Sold
Purchase Type For Sale
Square Footage 1,306 sqft
Price per Sqft $301
Subdivision Randle Heights
MLS Listing ID DCDC513610
Sold Date 06/15/21
Style Traditional,Colonial
Bedrooms 2
Full Baths 1
Half Baths 1
HOA Y/N N
Abv Grd Liv Area 800
Originating Board BRIGHT
Year Built 1946
Annual Tax Amount $1,860
Tax Year 2020
Lot Size 2,183 Sqft
Acres 0.05
Property Description
This beautiful three-level townhome features 2 bedrooms and a fully finished basement. The main floor has a spacious living room, dining room and a completely remodeled kitchen with stainless steel appliances, granite countertops, and new cabinets. The lower level offers a family/recreation room, new half bathroom and utility room. Enjoy the new central air-conditioning and heating system. Take advantage of the large backyard with shed and privacy fence that's perfect for entertaining and enjoying the warm spring weather. Home also has a new roof and hardwood floors on main and upper levels. Close proximity to public transportation & Congress Heights Metro Station, shopping and restaurants. Minutes away from I-295, I-495, Nationals Stadium, and Downtown DC.
Location
State DC
County Washington
Zoning R2
Rooms
Basement Connecting Stairway, Full, Fully Finished, Improved, Heated, Interior Access
Interior
Interior Features Dining Area, Wood Floors
Hot Water Electric
Heating Forced Air
Cooling Central A/C
Flooring Hardwood
Equipment Microwave, Water Heater, Disposal, Dishwasher, Stove, Refrigerator
Fireplace N
Appliance Microwave, Water Heater, Disposal, Dishwasher, Stove, Refrigerator
Heat Source Natural Gas
Exterior
Exterior Feature Roof
Fence Fully
Water Access N
Accessibility None
Porch Roof
Garage N
Building
Story 3
Sewer Public Sewer
Water Public
Architectural Style Traditional, Colonial
Level or Stories 3
Additional Building Above Grade, Below Grade
Structure Type Dry Wall
New Construction N
Schools
Elementary Schools Garfield
Middle Schools Johnson
High Schools Ballou Senior
School District District Of Columbia Public Schools
Others
Senior Community No
Tax ID 5724/W/0044
Ownership Fee Simple
SqFt Source Assessor
Acceptable Financing Conventional, Cash, FHA, VA
Listing Terms Conventional, Cash, FHA, VA
Financing Conventional,Cash,FHA,VA
Special Listing Condition Standard
Read Less
Want to know what your home might be worth? Contact us for a FREE valuation!

Our team is ready to help you sell your home for the highest possible price ASAP

Bought with Chauna Gibson • Craig Fauver Real Estate

GET MORE INFORMATION





