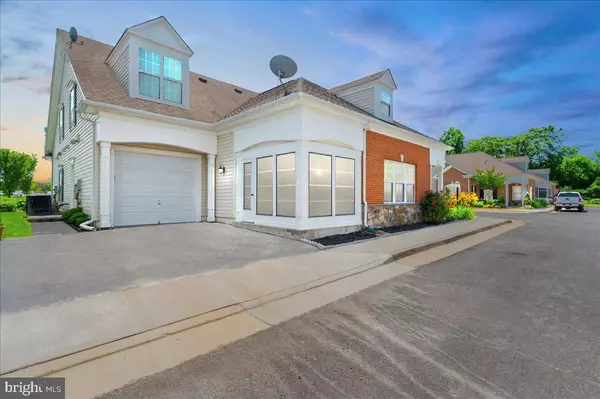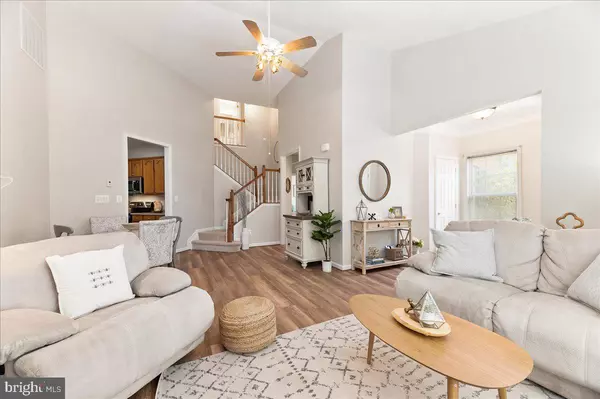$390,000
$374,900
4.0%For more information regarding the value of a property, please contact us for a free consultation.
2 HARPERS MILL WAY Lovettsville, VA 20180
3 Beds
3 Baths
2,130 SqFt
Key Details
Sold Price $390,000
Property Type Single Family Home
Sub Type Twin/Semi-Detached
Listing Status Sold
Purchase Type For Sale
Square Footage 2,130 sqft
Price per Sqft $183
Subdivision Heritage Highlands
MLS Listing ID VALO2001842
Sold Date 07/23/21
Style Colonial
Bedrooms 3
Full Baths 2
Half Baths 1
HOA Fees $125/mo
HOA Y/N Y
Abv Grd Liv Area 2,130
Originating Board BRIGHT
Year Built 2007
Annual Tax Amount $3,732
Tax Year 2021
Lot Size 4,356 Sqft
Acres 0.1
Property Description
Absolutely lovely 55+ villa (check w/association, too...in some cases, 45+ qualify to live here) in Lovettsville's Heritage Highlands. 3BR (main level primary bedroom), 2.5BA, main level office & laundry, large kitchen, 3 season porch, deep one car garage and loads of storage throughout this beautiful home. Always well maintained by original owner, recent updates such as new stove, several new light fixtures/ceiling fans, gorgeous new LVP flooring on most of main level, hot water heater, all new comfort height toilets and fresh paint throughout translate to "place your furniture and start having fun" for the new buyer(s)! The main level boasts a welcoming foyer and bright, open living area with corner electric fireplace, soaring ceilings and optional dining space; Office/den, powder room and laundry are convenient for owners and guests. The kitchen is large, has 42" upper cabinets, stainless appliances, pantry, solid surfact counters, built-in microwave and cute breakfast area. The bedrooms are all generously sized with large closets and ceiling fans. The primary bath has lovely, neutral tile, soaking tub, double sinks, water closet and spacious shower. The upper level features two bedrooms, a full bath, utility room and oodles of storage. Rounding out this comfortable home is a 3 season porch, perfectly designed for relaxing and visiting with friends/neighbors, deep one car garage w/storage and parking pad that easily accomodates 2 cars. The Highlands features a community center and walking trails, sunrise and sunset views and easy access to the charming German settlement of Lovettsville, with cute shops, restaurants, community pool and the famous, annual Oktoberfest. Easy access to the MARC train brings the culture of DC within a short ride, and more shopping/dining options are close by in Purcellville and Leesburg. This well loved home is a shining star!
Location
State VA
County Loudoun
Zoning 03
Rooms
Other Rooms Primary Bedroom, Bedroom 2, Bedroom 3, Kitchen, Family Room, Den, Foyer, Laundry, Bathroom 2, Primary Bathroom, Half Bath, Screened Porch
Main Level Bedrooms 1
Interior
Interior Features Breakfast Area, Carpet, Ceiling Fan(s), Combination Dining/Living, Combination Kitchen/Dining, Entry Level Bedroom, Pantry, Recessed Lighting, Soaking Tub, Stall Shower, Tub Shower, Upgraded Countertops, Walk-in Closet(s)
Hot Water Electric
Heating Baseboard - Electric, Forced Air
Cooling Central A/C, Ceiling Fan(s)
Fireplaces Type Electric, Corner
Equipment Built-In Microwave, Dishwasher, Disposal, Dryer, Dryer - Electric, Exhaust Fan, Icemaker, Oven - Self Cleaning, Oven/Range - Electric, Refrigerator, Stainless Steel Appliances, Washer, Water Heater
Fireplace Y
Appliance Built-In Microwave, Dishwasher, Disposal, Dryer, Dryer - Electric, Exhaust Fan, Icemaker, Oven - Self Cleaning, Oven/Range - Electric, Refrigerator, Stainless Steel Appliances, Washer, Water Heater
Heat Source Electric
Laundry Main Floor, Washer In Unit, Dryer In Unit
Exterior
Parking Features Additional Storage Area, Garage - Side Entry, Garage Door Opener
Garage Spaces 3.0
Amenities Available Common Grounds, Community Center, Jog/Walk Path
Water Access N
Accessibility None
Attached Garage 1
Total Parking Spaces 3
Garage Y
Building
Story 2
Sewer Public Sewer
Water Public
Architectural Style Colonial
Level or Stories 2
Additional Building Above Grade, Below Grade
New Construction N
Schools
School District Loudoun County Public Schools
Others
Pets Allowed Y
HOA Fee Include Common Area Maintenance,Snow Removal
Senior Community Yes
Age Restriction 55
Tax ID 370191886000
Ownership Fee Simple
SqFt Source Assessor
Special Listing Condition Standard
Pets Allowed No Pet Restrictions
Read Less
Want to know what your home might be worth? Contact us for a FREE valuation!

Our team is ready to help you sell your home for the highest possible price ASAP

Bought with Yanji Lama • Century 21 Redwood Realty

GET MORE INFORMATION





