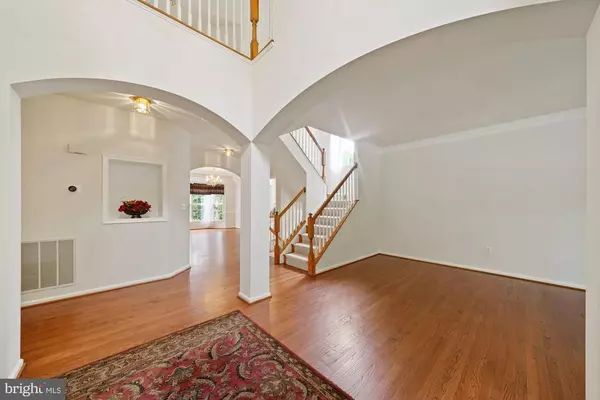$670,000
$669,900
For more information regarding the value of a property, please contact us for a free consultation.
2064 POWELLS LANDING CIR Woodbridge, VA 22191
5 Beds
4 Baths
4,059 SqFt
Key Details
Sold Price $670,000
Property Type Single Family Home
Sub Type Detached
Listing Status Sold
Purchase Type For Sale
Square Footage 4,059 sqft
Price per Sqft $165
Subdivision Powells Landing
MLS Listing ID VAPW2005082
Sold Date 09/20/21
Style Colonial
Bedrooms 5
Full Baths 3
Half Baths 1
HOA Fees $106/mo
HOA Y/N Y
Abv Grd Liv Area 2,744
Originating Board BRIGHT
Year Built 2003
Annual Tax Amount $6,707
Tax Year 2021
Lot Size 10,864 Sqft
Acres 0.25
Property Description
A LOVELY ONE OWNER HOME READY FOR A NEW FAMILY TO LOVE. NESTLED BEHIND MATURE TREES, BRICK FRONT WITH A CHARMING ALCOVE ENTRY, COME IN TO A TWO STORY FOYER WITH BEAUTIFULLY REFINISHED HARDWOOD FLOORING. THE LIVING ROOM HAS A BUMP OUT SET OF WINDOWS, THE SPACIOUS DINING ROOM FEATURES A BAY WINDOW, CROWN MOLDING AND CHAIR RAILING, THE KITCHEN HAS A BREAKFAST AREA WITH ANOTHER BAY WINDOW, GRANITE COUNTERS, DOUBLE OVENS, LOTS OF COUNTER SPACE AND CABINETS AND OPEN TO THE LARGE FAMILY ROOM. THE FAMILY ROOM IS BRIGHT AND OPEN AND FEATURES A GAS FIREPLACE AND A WALL MOUNTED FLAT SCREEN TV. THE LAUNDRY IS ON THE MAIN LEVEL AND HAS AN INDUSTRIAL TYPE TUB. UPSTAIRS THE OPEN HALLWAY LEADS TO A SPACIOUS MASTER BEDROOM WITH TWO WALK IN CLOSETS, A TRAY CEILING WITH A FAN AND A LARGE MASTER BATH. WHERE THERE IS A SOAKING TUB, SEPARATE SHOWER AND A WATER CLOSET, THERE ARE THREE MORE NICE SIZED BEDROOMS AND ALL FEATURE BRAND NEW CARPET AND FRESH PAINT! THE LOWER LEVEL HAS A HUGE REC ROOM, ANOTHER BEDROOM WITH A LARGE CLOSET AND A FULL BATH. THERE IS A BIG UNFINISHED AREA FOR STORAGE AND THERE IS A WALKOUT TO THE PATIO. THE BACKYARD IS FULLY FENCED, HAS A SHED AND SEVERAL MATURE TREES. DUAL ZONED HVAC AND AN UNDERGROUND SPRINKLER SYSTEM TO HELP WITH LAWN CARE. COMMUNITY POOL IS NEARBY AS WELL AS SHOPPING AND COMMUTER ROUTES.
Location
State VA
County Prince William
Zoning R4
Rooms
Other Rooms Living Room, Dining Room, Bedroom 2, Bedroom 4, Bedroom 5, Kitchen, Family Room, Foyer, Bedroom 1, Recreation Room, Bathroom 1, Bathroom 2, Bathroom 3
Basement Daylight, Partial, Full, Fully Finished, Heated, Interior Access, Outside Entrance, Rear Entrance, Sump Pump, Walkout Level, Windows
Interior
Interior Features Breakfast Area, Carpet, Ceiling Fan(s), Chair Railings, Crown Moldings, Family Room Off Kitchen, Floor Plan - Open, Formal/Separate Dining Room, Pantry, Recessed Lighting, Soaking Tub, Sprinkler System, Tub Shower, Walk-in Closet(s), Window Treatments, Wood Floors
Hot Water Natural Gas
Heating Forced Air
Cooling Ceiling Fan(s), Central A/C
Flooring Carpet, Hardwood, Vinyl
Fireplaces Number 1
Fireplaces Type Gas/Propane, Mantel(s), Fireplace - Glass Doors
Equipment Built-In Microwave, Cooktop, Dishwasher, Disposal, Dryer, Dryer - Electric, Dryer - Front Loading, Exhaust Fan, Microwave, Oven - Double, Oven - Self Cleaning, Oven - Wall, Refrigerator, Washer - Front Loading
Fireplace Y
Window Features Bay/Bow,Transom,Double Pane
Appliance Built-In Microwave, Cooktop, Dishwasher, Disposal, Dryer, Dryer - Electric, Dryer - Front Loading, Exhaust Fan, Microwave, Oven - Double, Oven - Self Cleaning, Oven - Wall, Refrigerator, Washer - Front Loading
Heat Source Natural Gas
Laundry Main Floor
Exterior
Exterior Feature Patio(s), Deck(s)
Parking Features Garage - Front Entry, Garage Door Opener, Inside Access, Oversized
Garage Spaces 4.0
Fence Privacy
Utilities Available Cable TV, Natural Gas Available, Electric Available
Amenities Available Pool - Outdoor, Tot Lots/Playground
Water Access N
View Trees/Woods
Accessibility Other
Porch Patio(s), Deck(s)
Attached Garage 2
Total Parking Spaces 4
Garage Y
Building
Lot Description Landscaping
Story 3
Sewer Public Sewer
Water Public
Architectural Style Colonial
Level or Stories 3
Additional Building Above Grade, Below Grade
New Construction N
Schools
Elementary Schools Leesylvania
Middle Schools Potomac
High Schools Potomac
School District Prince William County Public Schools
Others
HOA Fee Include Common Area Maintenance,Management,Pool(s),Trash,Snow Removal,Reserve Funds
Senior Community No
Tax ID 8390-32-8922
Ownership Fee Simple
SqFt Source Assessor
Security Features Smoke Detector
Acceptable Financing FHA, Conventional, Cash, VA, VHDA
Horse Property N
Listing Terms FHA, Conventional, Cash, VA, VHDA
Financing FHA,Conventional,Cash,VA,VHDA
Special Listing Condition Standard
Read Less
Want to know what your home might be worth? Contact us for a FREE valuation!

Our team is ready to help you sell your home for the highest possible price ASAP

Bought with Paul Scott • Long & Foster Real Estate, Inc.

GET MORE INFORMATION





