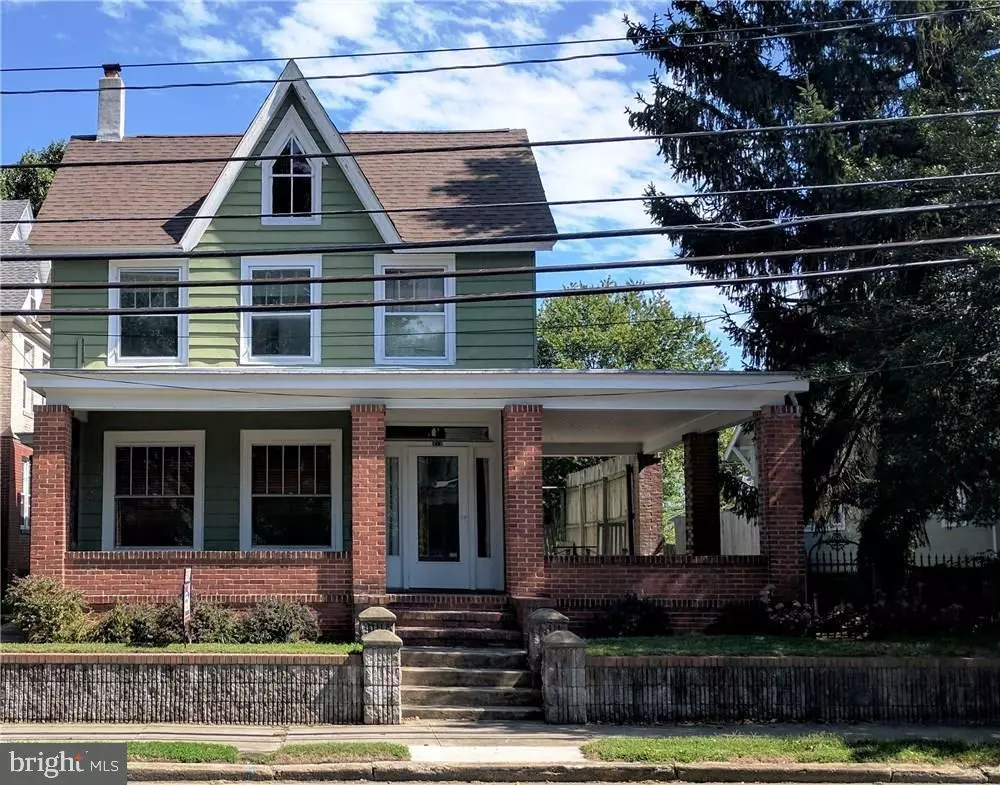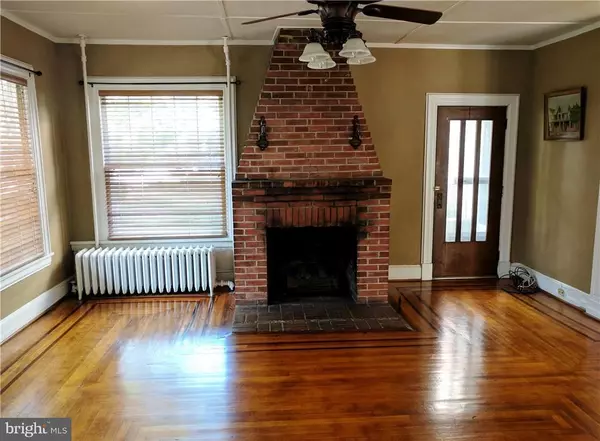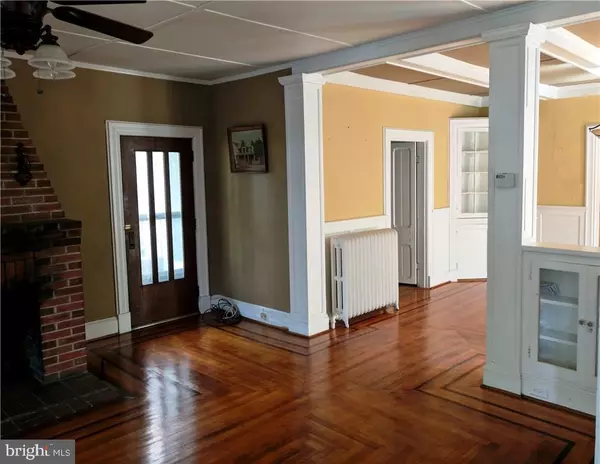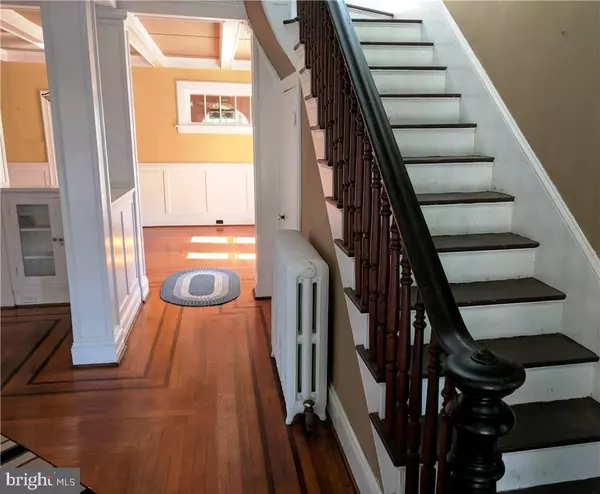$160,000
$179,900
11.1%For more information regarding the value of a property, please contact us for a free consultation.
213 S WALNUT ST Milford, DE 19963
3 Beds
2 Baths
2,170 SqFt
Key Details
Sold Price $160,000
Property Type Single Family Home
Sub Type Detached
Listing Status Sold
Purchase Type For Sale
Square Footage 2,170 sqft
Price per Sqft $73
Subdivision None Available
MLS Listing ID 1001033496
Sold Date 11/17/17
Style Colonial
Bedrooms 3
Full Baths 2
HOA Y/N N
Abv Grd Liv Area 2,170
Originating Board SCAOR
Year Built 1900
Annual Tax Amount $983
Lot Size 8,712 Sqft
Acres 0.2
Lot Dimensions 57x139x61x140
Property Description
"Old World Character" in beautiful "Downtown Milford". Walk downtown to art galleries, antique mall, coffee shop, pubs, library,or stroll along the River Walk that divides Kent and Sussex counties. Spacious living room with fireplace & beautiful wood floors. Formal dining room has old world classic square ceiling medallions. Office with exterior entrance. Kitchen with appliances and tile floors. Main level laundry room and full bath. Upper level owners suite with walk in closet. Walk up attic that would make a great all purpose area. Front porch with brick columns and brick floor for warm weather relaxation. Detached garage with steps to an upstairs area that would make a great artist studio or storage room. A short drive down Coastal Highway will take you to Delaware Beaches & the Ocean resort areas. The new "Bayhealth Complex" is coming soon. This two story home has great "older day charm" and would be a great entertaining home. Seller has done many updates and repairs.
Location
State DE
County Sussex
Area Cedar Creek Hundred (31004)
Rooms
Other Rooms Living Room, Dining Room, Kitchen, Other, Additional Bedroom
Basement Partial, Walkout Stairs
Interior
Interior Features Attic, Window Treatments
Heating Oil
Cooling None
Flooring Hardwood, Tile/Brick, Vinyl
Fireplaces Type Gas/Propane
Equipment Dishwasher, Oven/Range - Gas, Range Hood
Furnishings No
Fireplace N
Appliance Dishwasher, Oven/Range - Gas, Range Hood
Heat Source Oil
Exterior
Exterior Feature Porch(es), Screened, Wrap Around
Parking Features Garage Door Opener
Water Access N
Roof Type Shingle,Asphalt,Flat
Porch Porch(es), Screened, Wrap Around
Road Frontage Public
Garage Y
Building
Lot Description Landscaping
Story 2
Foundation Block, Crawl Space
Sewer Public Sewer
Water Public
Architectural Style Colonial
Level or Stories 2
Additional Building Above Grade
New Construction N
Schools
School District Milford
Others
Tax ID 330-06.20-53.00
Ownership Fee Simple
SqFt Source Estimated
Acceptable Financing Cash, Conventional
Listing Terms Cash, Conventional
Financing Cash,Conventional
Read Less
Want to know what your home might be worth? Contact us for a FREE valuation!

Our team is ready to help you sell your home for the highest possible price ASAP

Bought with TOM BARNARD • ERA HARRINGTON REALTY

GET MORE INFORMATION





