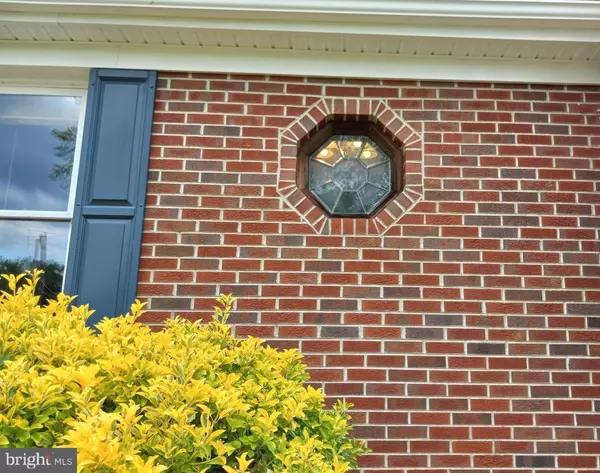$498,000
$499,000
0.2%For more information regarding the value of a property, please contact us for a free consultation.
5081 ROCK SPRINGS RD Warrenton, VA 20187
3 Beds
3 Baths
2,120 SqFt
Key Details
Sold Price $498,000
Property Type Single Family Home
Sub Type Detached
Listing Status Sold
Purchase Type For Sale
Square Footage 2,120 sqft
Price per Sqft $234
Subdivision Rock Springs
MLS Listing ID VAFQ170522
Sold Date 10/15/21
Style Ranch/Rambler
Bedrooms 3
Full Baths 2
Half Baths 1
HOA Y/N N
Abv Grd Liv Area 2,120
Originating Board BRIGHT
Year Built 1957
Annual Tax Amount $3,327
Tax Year 2021
Lot Size 1.040 Acres
Acres 1.04
Property Description
You will fall, in love at first site of this amazing well maintained brick residence with gleaming hardwood floors. The beauty is beholding. Updated kitchen and baths with granite porcelain tile flooring so many extras. Wood burning fireplace in formal living room, gas log in Great room, wood stove in bonus room in basement. Nice level lots (total over 1 + acre which includes another parcel Tax map -#7904-78-3706) the 1 car garage and large Morton shed are on this land and fenced area. Relax on your front porch and enjoy your morning refreshments or on the back deck .The great room is appointed with reclaimed wood and gives you the feeling of being in a lodge Ideal location on the D.C. side of Warrenton, Many updates you will love.
Location
State VA
County Fauquier
Zoning R1
Rooms
Other Rooms Living Room, Dining Room, Bedroom 2, Bedroom 3, Kitchen, Bedroom 1, Great Room, Bathroom 1, Bathroom 2, Bonus Room
Basement Partial
Main Level Bedrooms 3
Interior
Hot Water Electric
Heating Baseboard - Hot Water, Heat Pump - Gas BackUp
Cooling Central A/C, Ceiling Fan(s), Heat Pump(s)
Flooring Ceramic Tile, Hardwood, Other
Equipment Built-In Microwave, Dishwasher, Icemaker, Oven/Range - Electric, Range Hood, Refrigerator, Stainless Steel Appliances, Microwave, Dryer - Electric, Dual Flush Toilets
Window Features Double Pane,Replacement,Skylights,Screens
Appliance Built-In Microwave, Dishwasher, Icemaker, Oven/Range - Electric, Range Hood, Refrigerator, Stainless Steel Appliances, Microwave, Dryer - Electric, Dual Flush Toilets
Heat Source Natural Gas, Electric
Exterior
Exterior Feature Deck(s), Brick, Enclosed, Porch(es)
Parking Features Other
Garage Spaces 4.0
Fence Picket, Partially
Utilities Available Natural Gas Available, Electric Available, Phone, Water Available
Water Access N
Roof Type Shingle
Street Surface Black Top
Accessibility 32\"+ wide Doors
Porch Deck(s), Brick, Enclosed, Porch(es)
Total Parking Spaces 4
Garage Y
Building
Lot Description Cleared, Front Yard, Level, Open, Rear Yard, Road Frontage
Story 1.5
Sewer On Site Septic
Water Public
Architectural Style Ranch/Rambler
Level or Stories 1.5
Additional Building Above Grade, Below Grade
Structure Type Cathedral Ceilings,Other
New Construction N
Schools
High Schools Call School Board
School District Fauquier County Public Schools
Others
Pets Allowed Y
Senior Community No
Tax ID 7904-78-3752
Ownership Fee Simple
SqFt Source Estimated
Acceptable Financing VA
Horse Property N
Listing Terms VA
Financing VA
Special Listing Condition Standard
Pets Allowed No Pet Restrictions
Read Less
Want to know what your home might be worth? Contact us for a FREE valuation!

Our team is ready to help you sell your home for the highest possible price ASAP

Bought with Vincent S. Tabacco • EXP Realty, LLC

GET MORE INFORMATION





