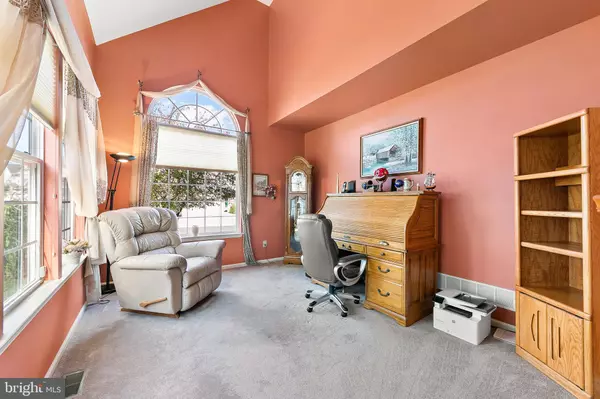$411,000
$399,000
3.0%For more information regarding the value of a property, please contact us for a free consultation.
16 CYPRESS POINT RD Mount Holly, NJ 08060
3 Beds
3 Baths
2,261 SqFt
Key Details
Sold Price $411,000
Property Type Townhouse
Sub Type End of Row/Townhouse
Listing Status Sold
Purchase Type For Sale
Square Footage 2,261 sqft
Price per Sqft $181
Subdivision Deerwood Country C
MLS Listing ID NJBL2009002
Sold Date 12/28/21
Style Contemporary
Bedrooms 3
Full Baths 2
Half Baths 1
HOA Fees $172/mo
HOA Y/N Y
Abv Grd Liv Area 2,261
Originating Board BRIGHT
Year Built 2006
Annual Tax Amount $7,617
Tax Year 2021
Lot Size 5,662 Sqft
Acres 0.13
Lot Dimensions 43.00 x 135.00
Property Description
NO MORE SHOWINGS OFFER ACCEPTED - The meticulously maintained END UNIT with and OPEN FLOOR PLAN is just waiting for it’s
new owners. Inside you will find a vaulted living room with loads of windows, a large formal
dining room with decorative moldings and upgraded lighting. The TWO STORY family room
boasts a two sided gas fireplace and back wall of windows with remote control pleated shades.
The kitchen has BEAUTIFUL GRANITE counters, upgraded SS appliances, 42” oak cabinets,
sliders to the PRIVATE back yard and the kitchen is open to the family room. Upstairs you will
find 3 spacious bedrooms, laundry room, master bath and main bath. The hallway is open to
the family room as well. The master bedroom has a large walk in closet and a spacious master
bath with a commode room, corner two person roman tub, shower and double vanity. The FULL
BASEMENT has a poured foundation and is large and dry! The HOA takes care of the roof, all
mowing and weeding, the sprinklers and even shovels the snow! The community has a pool,
tennis courts and a playground. Excellent location for COMMUTING!
Location
State NJ
County Burlington
Area Westampton Twp (20337)
Zoning R-3
Rooms
Basement Poured Concrete
Interior
Interior Features Attic, Carpet, Ceiling Fan(s), Central Vacuum, Crown Moldings, Dining Area, Family Room Off Kitchen, Floor Plan - Open, Formal/Separate Dining Room, Kitchen - Eat-In, Pantry, Recessed Lighting, Soaking Tub, Sprinkler System, Stall Shower, Tub Shower, Upgraded Countertops, Walk-in Closet(s), Window Treatments, Wood Floors
Hot Water Natural Gas
Heating Forced Air
Cooling Central A/C
Fireplaces Number 1
Fireplaces Type Other
Equipment Built-In Microwave, Built-In Range, Dishwasher, Dryer, Dryer - Front Loading, Microwave, Oven - Single, Oven/Range - Gas, Range Hood, Refrigerator, Stainless Steel Appliances, Washer - Front Loading, Washer
Furnishings No
Fireplace Y
Window Features Screens
Appliance Built-In Microwave, Built-In Range, Dishwasher, Dryer, Dryer - Front Loading, Microwave, Oven - Single, Oven/Range - Gas, Range Hood, Refrigerator, Stainless Steel Appliances, Washer - Front Loading, Washer
Heat Source Natural Gas
Laundry Upper Floor
Exterior
Parking Features Garage - Front Entry, Garage Door Opener
Garage Spaces 6.0
Water Access N
Accessibility None
Attached Garage 2
Total Parking Spaces 6
Garage Y
Building
Lot Description Backs to Trees
Story 3
Foundation Other
Sewer Public Sewer
Water Public
Architectural Style Contemporary
Level or Stories 3
Additional Building Above Grade, Below Grade
New Construction N
Schools
High Schools Rancocas Valley Reg. H.S.
School District Rancocas Valley Regional Schools
Others
Pets Allowed Y
Senior Community No
Tax ID 37-01001 01-00010
Ownership Fee Simple
SqFt Source Estimated
Acceptable Financing Cash, Conventional
Horse Property N
Listing Terms Cash, Conventional
Financing Cash,Conventional
Special Listing Condition Standard
Pets Allowed No Pet Restrictions
Read Less
Want to know what your home might be worth? Contact us for a FREE valuation!

Our team is ready to help you sell your home for the highest possible price ASAP

Bought with Marian Nawar • Redfin Corporation

GET MORE INFORMATION





