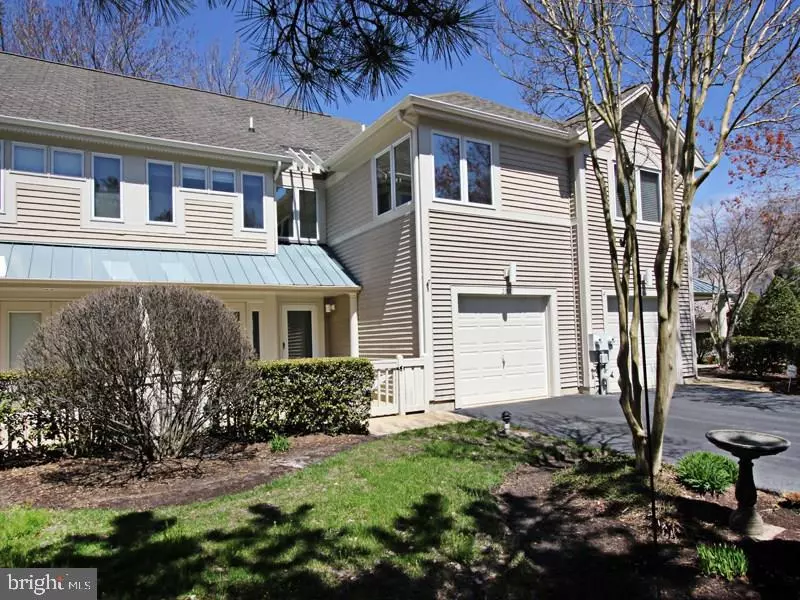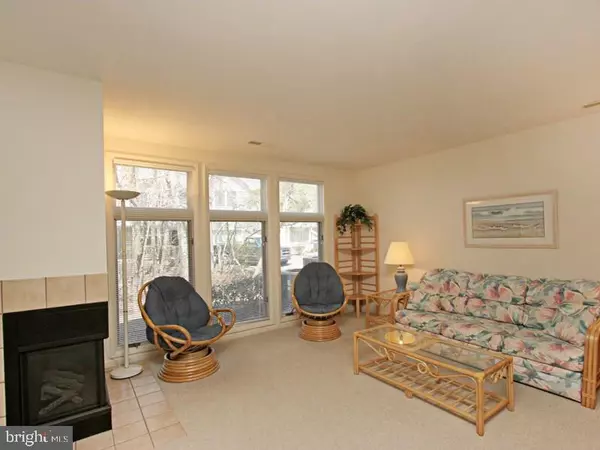$385,000
$378,900
1.6%For more information regarding the value of a property, please contact us for a free consultation.
39097 GREENWAY #20013 Bethany Beach, DE 19930
3 Beds
3 Baths
2,000 SqFt
Key Details
Sold Price $385,000
Property Type Condo
Sub Type Condo/Co-op
Listing Status Sold
Purchase Type For Sale
Square Footage 2,000 sqft
Price per Sqft $192
Subdivision Sea Colony West
MLS Listing ID 1001035678
Sold Date 03/09/18
Style Other
Bedrooms 3
Full Baths 2
Half Baths 1
Condo Fees $5,808
HOA Fees $202/ann
HOA Y/N Y
Abv Grd Liv Area 2,000
Originating Board SCAOR
Year Built 1993
Property Description
Spacious Sea Colony townhome with 3 large bedrooms plus a second floor studio/game room. Garage and lots of storage. Upgraded three season Florida sunroom. Quiet culdesac with no thru traffic. Close by is the communities new Freeman Fitness Center with its' indoor Olympic pool as well as an outdoor pool overlooking the canal. State of the Art fitness equipment and trainers available. Our Top Ten Rated Tennis Complex is just steps away with indoor & outdoor courts and year-round activities. Walk, ride a bike or hop on one of the free community shuttles to our 1/2 mile of private ocean beach. Dine or shop in The Marketplace at Sea Colony. Bethany Beach's boardwalk is five blocks north. Low Delaware Real Estate Taxes totaling less than $1,200 per year. All inclusive homeowner's association dues that include water, cable TV, high speed internet, Hazard Insurance, Flood Insurance, exterior maintenance and upkeep, professional landscape maintenance and year-round security.
Location
State DE
County Sussex
Area Baltimore Hundred (31001)
Interior
Interior Features Attic, Kitchen - Galley, Ceiling Fan(s)
Hot Water Electric
Heating Forced Air, Heat Pump(s)
Cooling Central A/C, Heat Pump(s)
Flooring Carpet, Tile/Brick
Fireplaces Number 1
Fireplaces Type Gas/Propane
Equipment Dishwasher, Disposal, Dryer - Electric, Microwave, Oven/Range - Electric, Range Hood, Refrigerator, Washer, Water Heater
Furnishings Yes
Fireplace Y
Window Features Insulated,Screens
Appliance Dishwasher, Disposal, Dryer - Electric, Microwave, Oven/Range - Electric, Range Hood, Refrigerator, Washer, Water Heater
Exterior
Exterior Feature Deck(s), Patio(s)
Parking Features Garage Door Opener
Garage Spaces 2.0
Pool Other
Utilities Available Cable TV Available
Amenities Available Basketball Courts, Beach, Bike Trail, Cable, Community Center, Fitness Center, Hot tub, Jog/Walk Path, Tot Lots/Playground, Swimming Pool, Pool - Outdoor, Sauna, Security, Tennis - Indoor, Tennis Courts
Water Access N
Roof Type Architectural Shingle
Porch Deck(s), Patio(s)
Total Parking Spaces 2
Garage Y
Building
Lot Description Cul-de-sac, Landscaping, Trees/Wooded
Story 1
Foundation Slab
Sewer Public Sewer
Water Public
Architectural Style Other
Level or Stories 1
Additional Building Above Grade
New Construction N
Schools
School District Indian River
Others
Tax ID 134-17.00-41.00-20013
Ownership Condominium
SqFt Source Estimated
Acceptable Financing Conventional
Listing Terms Conventional
Financing Conventional
Read Less
Want to know what your home might be worth? Contact us for a FREE valuation!

Our team is ready to help you sell your home for the highest possible price ASAP

Bought with SARAH SCHIFANO • Keller Williams Realty

GET MORE INFORMATION





