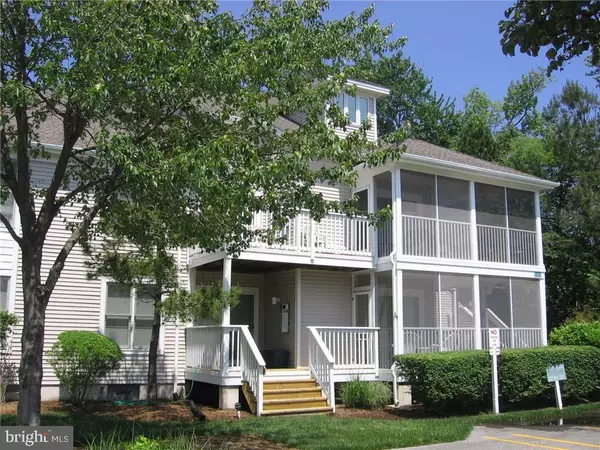$380,000
$389,900
2.5%For more information regarding the value of a property, please contact us for a free consultation.
53071 LAKESHORE DR #53071 Bethany Beach, DE 19930
4 Beds
3 Baths
1,783 SqFt
Key Details
Sold Price $380,000
Property Type Condo
Sub Type Condo/Co-op
Listing Status Sold
Purchase Type For Sale
Square Footage 1,783 sqft
Price per Sqft $213
Subdivision Sea Colony West
MLS Listing ID 1001018020
Sold Date 09/30/16
Style Coastal,Unit/Flat
Bedrooms 4
Full Baths 2
Half Baths 1
Condo Fees $3,300
HOA Fees $202/ann
HOA Y/N Y
Abv Grd Liv Area 1,783
Originating Board SCAOR
Year Built 1996
Property Description
Spacious Sea Colony "Vista" with four sleeping areas and two and one-half baths. Tastefully furnished and ready forimmediate occupancy. The property has been enjoyed by the seller, is in like-new condition and has not been offeredfor rent. Centrally located adjacent to the communities new multi-million dollar Freeman Fitness Center with its' largeindoor pool, gym and fitness center. Also adjacent to the communities aquatics center and Top Ten Rated Tenniscomplex. Free shuttle to our 1/2 mile of private ocean beach and fresh water pools overlooking the ocean. The mid-Atlantic's only complete beach resort. Enjoy with your family or take advantage of care-free rental managementservices.
Location
State DE
County Sussex
Area Baltimore Hundred (31001)
Interior
Interior Features Attic, Breakfast Area
Hot Water Electric
Heating Forced Air, Heat Pump(s)
Cooling Central A/C, Heat Pump(s)
Flooring Carpet, Tile/Brick
Fireplaces Number 1
Fireplaces Type Gas/Propane
Equipment Dishwasher, Disposal, Dryer - Electric, Microwave, Oven/Range - Electric, Range Hood, Refrigerator, Washer, Water Heater
Furnishings Yes
Fireplace Y
Window Features Insulated
Appliance Dishwasher, Disposal, Dryer - Electric, Microwave, Oven/Range - Electric, Range Hood, Refrigerator, Washer, Water Heater
Exterior
Exterior Feature Deck(s), Porch(es), Screened, Wrap Around
Pool Other
Amenities Available Beach, Cable, Community Center, Fitness Center, Hot tub, Tot Lots/Playground, Swimming Pool, Pool - Outdoor, Recreational Center, Sauna, Security, Tennis - Indoor, Tennis Courts
Water Access N
Roof Type Architectural Shingle
Porch Deck(s), Porch(es), Screened, Wrap Around
Garage N
Building
Lot Description Cul-de-sac, Landscaping
Building Description Vaulted Ceilings, Guard System
Story 2
Unit Features Garden 1 - 4 Floors
Foundation Block
Sewer Public Sewer
Water Public
Architectural Style Coastal, Unit/Flat
Level or Stories 2
Additional Building Above Grade
Structure Type Vaulted Ceilings
New Construction N
Schools
School District Indian River
Others
HOA Fee Include Lawn Maintenance
Tax ID 134-17.00-41.00-53071
Ownership Condominium
SqFt Source Estimated
Acceptable Financing Conventional
Listing Terms Conventional
Financing Conventional
Read Less
Want to know what your home might be worth? Contact us for a FREE valuation!

Our team is ready to help you sell your home for the highest possible price ASAP

Bought with Ann Baker • Keller Williams Realty

GET MORE INFORMATION





