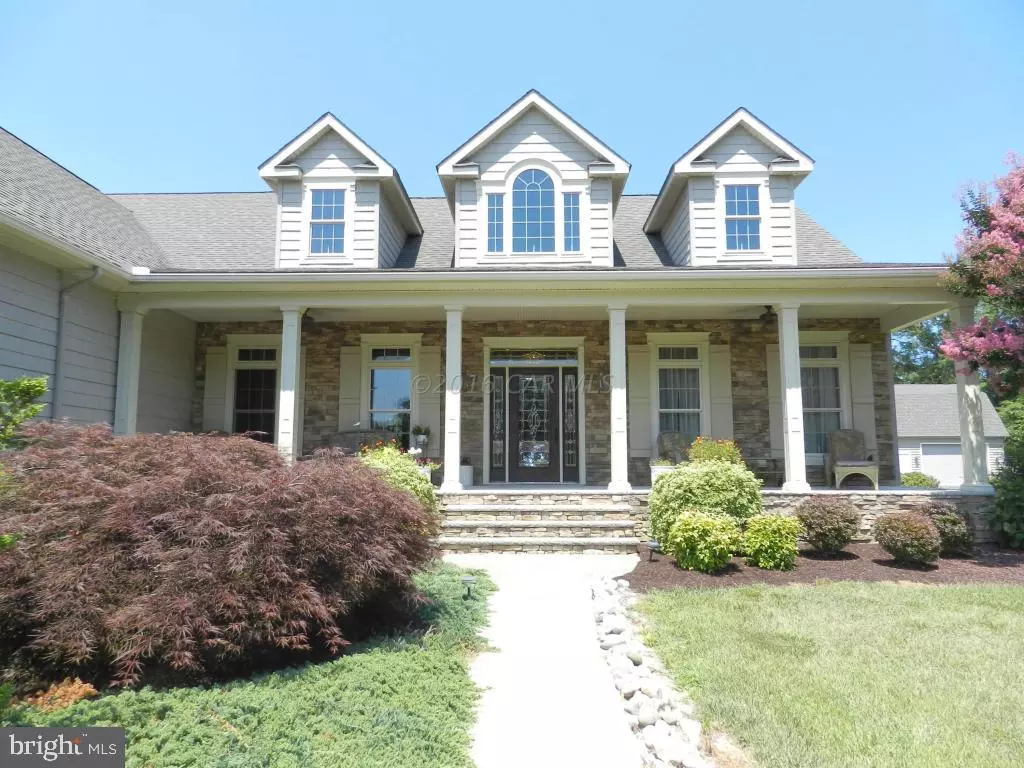$637,500
$649,900
1.9%For more information regarding the value of a property, please contact us for a free consultation.
11119 ADKINS RD Berlin, MD 21811
4 Beds
4 Baths
3,739 SqFt
Key Details
Sold Price $637,500
Property Type Single Family Home
Sub Type Detached
Listing Status Sold
Purchase Type For Sale
Square Footage 3,739 sqft
Price per Sqft $170
Subdivision None Available
MLS Listing ID 1000522808
Sold Date 08/24/16
Style Contemporary,Ranch/Rambler
Bedrooms 4
Full Baths 3
Half Baths 1
HOA Y/N N
Abv Grd Liv Area 3,739
Originating Board CAR
Year Built 2006
Lot Size 2.990 Acres
Acres 2.99
Property Description
This is the Builder's own custom built Coastal Contemporary Style home on an estate lot 6 miles from Ocean City, MD. The main home features Geo-Thermal heat & air, fantastic great room with hand scrapped pine plank floors, see-thru glass fireplace built-ins, custom professional kitchen with granite counters & Viking appliances. Private dining room with tray ceiling & glass doors. All glass sunroom with see-thru fireplace going out to the composite rear deck. 1st floor is completed with split floor plan Master & 2 guest rooms, powder room with sauna & laundry room. 2nd floor had bonus/4th bedroom & full bath & room to expand if needed. The Guest House has a 2 room office with powder room & garage. Guest quarters with living room, kitchen, laundry, bedroom & full bath on 2nd floor.
Location
State MD
County Worcester
Area Worcester East Of Rt-113
Direction South
Rooms
Other Rooms Dining Room, Primary Bedroom, Bedroom 2, Bedroom 3, Bedroom 4, Kitchen, Sun/Florida Room, Great Room, Laundry, Other
Interior
Interior Features Entry Level Bedroom, Ceiling Fan(s), Chair Railings, Upgraded Countertops, Sauna, Walk-in Closet(s), WhirlPool/HotTub, Window Treatments
Heating Other, Geothermal, Zoned
Cooling Central A/C
Fireplaces Number 1
Fireplaces Type Gas/Propane, Screen
Equipment Central Vacuum, Dishwasher, Disposal, Dryer, Microwave, Oven/Range - Gas, Icemaker, Washer
Furnishings No
Fireplace Y
Window Features Insulated,Screens
Appliance Central Vacuum, Dishwasher, Disposal, Dryer, Microwave, Oven/Range - Gas, Icemaker, Washer
Exterior
Exterior Feature Deck(s), Porch(es)
Parking Features Garage Door Opener
Garage Spaces 3.0
Utilities Available Cable TV
Water Access N
Roof Type Architectural Shingle,Asphalt
Porch Deck(s), Porch(es)
Road Frontage Public
Garage Y
Building
Lot Description Cleared
Story 2
Foundation Block, Crawl Space
Water Well
Architectural Style Contemporary, Ranch/Rambler
Level or Stories 2
Additional Building Above Grade
New Construction N
Schools
Elementary Schools Showell
Middle Schools Stephen Decatur
High Schools Stephen Decatur
School District Worcester County Public Schools
Others
Tax ID 162818
Ownership Fee Simple
SqFt Source Estimated
Security Features Security System
Acceptable Financing Conventional
Listing Terms Conventional
Financing Conventional
Read Less
Want to know what your home might be worth? Contact us for a FREE valuation!

Our team is ready to help you sell your home for the highest possible price ASAP

Bought with Holly Stevenson DuVall • Shoreline Properties

GET MORE INFORMATION





