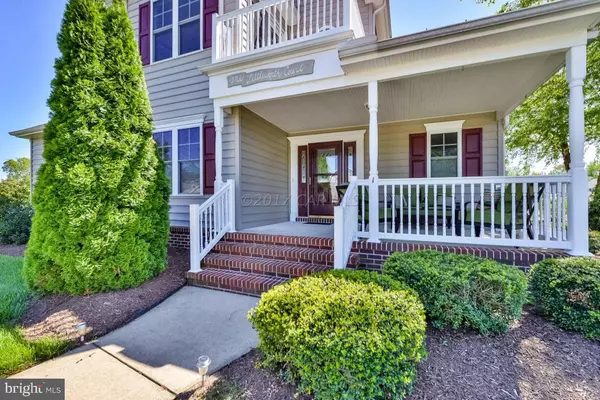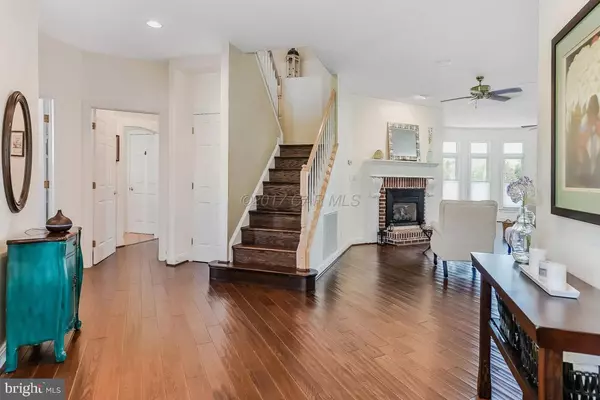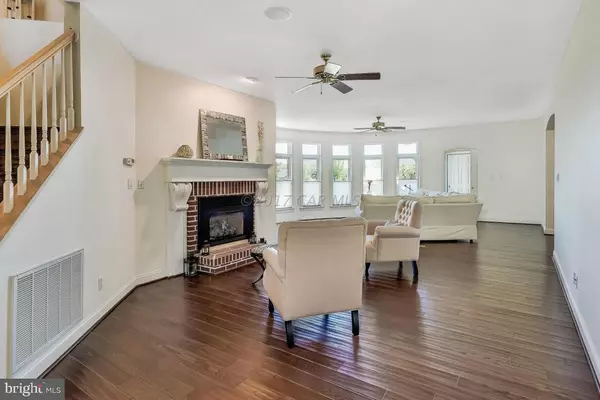$407,500
$429,900
5.2%For more information regarding the value of a property, please contact us for a free consultation.
1 LITTLEWORTH CT Berlin, MD 21811
4 Beds
3 Baths
3,414 SqFt
Key Details
Sold Price $407,500
Property Type Single Family Home
Sub Type Detached
Listing Status Sold
Purchase Type For Sale
Square Footage 3,414 sqft
Price per Sqft $119
Subdivision Henrys Mill
MLS Listing ID 1000517086
Sold Date 10/13/17
Style Contemporary
Bedrooms 4
Full Baths 2
Half Baths 1
HOA Fees $14/ann
HOA Y/N Y
Abv Grd Liv Area 3,414
Originating Board CAR
Year Built 2002
Lot Size 0.290 Acres
Acres 0.29
Property Description
This welcoming corner lot home is located in the desirable subdivision of Henry's Mill, only walking distance from historical downtown Berlin. It boasts oak barrel hardwood floors throughout the kitchen, dining room, great room, and even in the dazzling first floor master bedroom. The kitchen comes with updated appliances that include a double convection oven, programmable refrigerator, gas cook top, and wine cooler. The inviting open floor plan allows you to enjoy the built in home theater speakers in the great room while still being able to enjoy the landscaped yard with koi pond and stream running along the rear maintenance free synthetic wood deck. The second floor has three spacious bedrooms for family and guests. Enjoy a luxury home at a fraction of the cost!
Location
State MD
County Worcester
Area Worcester West Of Rt-113
Zoning R1
Rooms
Other Rooms Dining Room, Primary Bedroom, Bedroom 2, Bedroom 3, Bedroom 4, Kitchen, Great Room, Laundry, Office
Interior
Interior Features Entry Level Bedroom, Ceiling Fan(s), Walk-in Closet(s), Wine Storage, Window Treatments
Hot Water Electric
Heating Forced Air, Zoned
Cooling Central A/C
Fireplaces Number 1
Fireplaces Type Screen
Equipment Dishwasher, Dryer, Microwave, Oven/Range - Gas, Icemaker, Refrigerator, Oven - Wall, Washer
Fireplace Y
Window Features Screens,Storm
Appliance Dishwasher, Dryer, Microwave, Oven/Range - Gas, Icemaker, Refrigerator, Oven - Wall, Washer
Heat Source Natural Gas
Exterior
Exterior Feature Balcony, Deck(s), Porch(es)
Parking Features Garage Door Opener
Garage Spaces 2.0
Utilities Available Cable TV
Water Access N
Roof Type Architectural Shingle
Porch Balcony, Deck(s), Porch(es)
Road Frontage Public
Garage Y
Building
Lot Description Corner, Cul-de-sac
Story 2
Foundation Block, Crawl Space
Sewer Public Sewer
Water Public
Architectural Style Contemporary
Level or Stories 2
Additional Building Above Grade
New Construction N
Schools
Elementary Schools Buckingham
Middle Schools Stephen Decatur
High Schools Stephen Decatur
School District Worcester County Public Schools
Others
Tax ID 139409
Ownership Fee Simple
SqFt Source Estimated
Security Features Security System
Acceptable Financing Conventional
Listing Terms Conventional
Financing Conventional
Read Less
Want to know what your home might be worth? Contact us for a FREE valuation!

Our team is ready to help you sell your home for the highest possible price ASAP

Bought with Colleen Deptula • Coldwell Banker Realty

GET MORE INFORMATION





