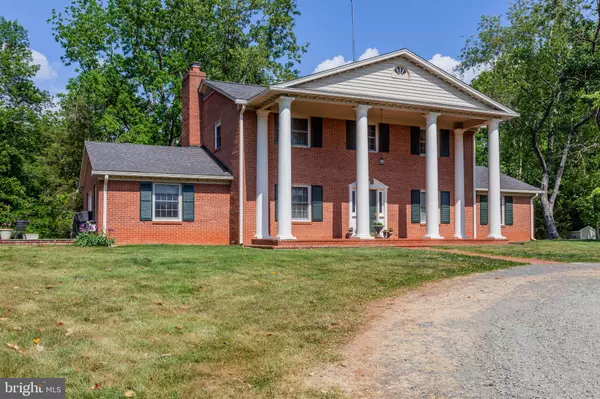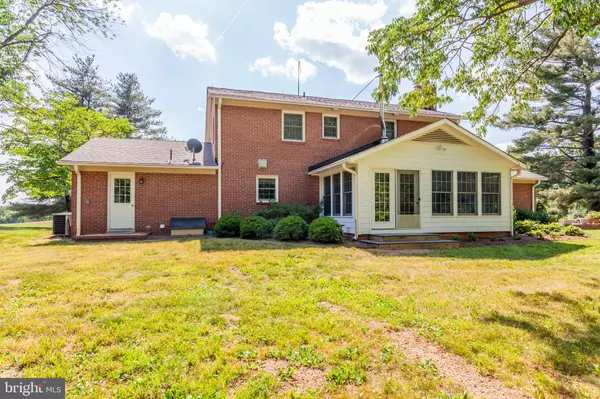$1,150,000
$1,200,000
4.2%For more information regarding the value of a property, please contact us for a free consultation.
11131 BOLTON LN Warrenton, VA 20186
3 Beds
3 Baths
3,004 SqFt
Key Details
Sold Price $1,150,000
Property Type Single Family Home
Sub Type Detached
Listing Status Sold
Purchase Type For Sale
Square Footage 3,004 sqft
Price per Sqft $382
Subdivision None Available
MLS Listing ID VAFQ170844
Sold Date 03/14/22
Style Colonial
Bedrooms 3
Full Baths 2
Half Baths 1
HOA Y/N N
Abv Grd Liv Area 3,004
Originating Board BRIGHT
Year Built 1975
Annual Tax Amount $5,769
Tax Year 2021
Lot Size 27.649 Acres
Acres 27.65
Property Description
Pine Brook is proudly offered for sale for the first time. Welcome home to this idyllic equestrian estate in the heart of Virginias horse country. From the stately brick home to the custom barn you will find that all your living, entertaining and equestrian needs are in one place. The extraordinary home is an inviting blend of traditional and modern luxury with Wofle appliances in the pristine kitchen, heated floors, extensive moldings and built-ins throughout. An inground pool just off the flagstone patio and surrounded by lawn takes advantage of a private setting under mature trees. The barn, positioned down a separate driveway, has 6 stalls, stall walk outs, a center aisle, tackroom, feed room and wash rack. There are board fenced paddocks with coops in the fence lines, run in sheds, and trail access. Enjoy the privacy of country living and the convenience of being within an hour of DC and Dulles airport. pool is in as-is condition invisible fence roof replaced 2019 water filtration system replaced 2021 barn electrical in the barn replaced, roofing, siding in 8 years ago new run in roof 6 years house renovation 2010; kitchen bathrooms, built ins, heat system and ducting dual zone, crawl space encapsulated, maintenance agreement with HVAC crop metcalf, dodson pest control. septic pumped 2 years ago.
Location
State VA
County Fauquier
Zoning RA
Direction Southwest
Rooms
Main Level Bedrooms 3
Interior
Interior Features Crown Moldings, Floor Plan - Open, Formal/Separate Dining Room, Kitchen - Island, Kitchen - Gourmet, Pantry, Primary Bath(s), Upgraded Countertops, Walk-in Closet(s), Wood Floors, Wood Stove
Hot Water Electric
Heating Heat Pump(s)
Cooling Heat Pump(s)
Flooring Hardwood, Ceramic Tile, Carpet, Heated
Fireplaces Number 2
Equipment Built-In Microwave, Icemaker, Oven - Double, Range Hood, Oven/Range - Gas, Six Burner Stove, Stainless Steel Appliances, Washer - Front Loading, Dishwasher, Disposal, Dryer - Front Loading
Fireplace Y
Window Features Double Hung
Appliance Built-In Microwave, Icemaker, Oven - Double, Range Hood, Oven/Range - Gas, Six Burner Stove, Stainless Steel Appliances, Washer - Front Loading, Dishwasher, Disposal, Dryer - Front Loading
Heat Source Electric, Propane - Owned
Laundry Main Floor
Exterior
Exterior Feature Porch(es)
Parking Features Oversized
Garage Spaces 3.0
Fence Board
Pool In Ground
Utilities Available Propane, Phone Connected
Water Access N
Roof Type Asphalt
Street Surface Gravel
Farm Horse
Accessibility None
Porch Porch(es)
Road Frontage Easement/Right of Way
Total Parking Spaces 3
Garage Y
Building
Lot Description Backs to Trees, Front Yard, Landscaping, Open, Private, Rural
Story 2
Foundation Crawl Space
Sewer On Site Septic
Water Well
Architectural Style Colonial
Level or Stories 2
Additional Building Above Grade, Below Grade
Structure Type 9'+ Ceilings
New Construction N
Schools
School District Fauquier County Public Schools
Others
Senior Community No
Tax ID 6879-74-6708
Ownership Fee Simple
SqFt Source Assessor
Horse Property Y
Horse Feature Horse Trails, Stable(s)
Special Listing Condition Standard
Read Less
Want to know what your home might be worth? Contact us for a FREE valuation!

Our team is ready to help you sell your home for the highest possible price ASAP

Bought with Kimberly T Campbell • Samson Properties

GET MORE INFORMATION





