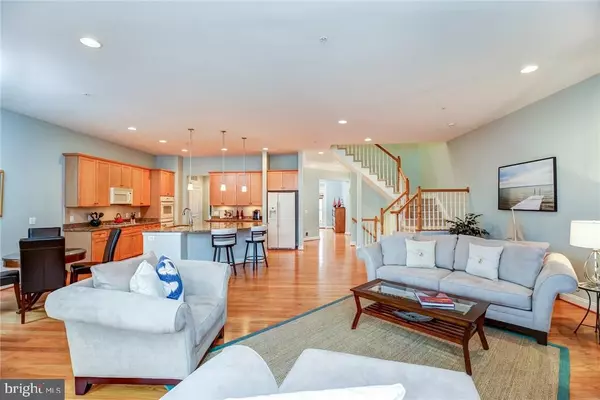$375,000
$389,900
3.8%For more information regarding the value of a property, please contact us for a free consultation.
22163 S PRESERVATION DR #111 Millsboro, DE 19966
4 Beds
4 Baths
2,961 SqFt
Key Details
Sold Price $375,000
Property Type Condo
Sub Type Condo/Co-op
Listing Status Sold
Purchase Type For Sale
Square Footage 2,961 sqft
Price per Sqft $126
Subdivision Peninsula
MLS Listing ID 1001576756
Sold Date 06/15/18
Style Coastal,Contemporary
Bedrooms 4
Full Baths 3
Half Baths 1
Condo Fees $787
HOA Fees $307/ann
HOA Y/N Y
Abv Grd Liv Area 2,961
Originating Board SCAOR
Year Built 2006
Property Description
Seller CREDIT of $5,000.00 and ALSO a Home Warranty with this well maintained Malibu town home, recently painted throughout, 'Sea Salt' (the ultimate beach home color) which warms every room & provides the perfect canvas for your future coastal dream home. Add to that, the best floor plan ever, 4 bedrooms, 3-1/2 bath, 3 levels with an open concept main floor that allows for great group gatherings or a more intimate space for some much needed R&R. Hardwood floors on the main level, 10' ceilings with a gas fireplace, an amazing kitchen that allows you to cook and also entertain your guests at the same time. Screened porches on two levels & the lower level not only has another entertainment space but also a bedroom & full bath that could become the perfect in-law suite along with a brick patio. Have a pool table? Bring it, as there's room for that too in the 'Entertainment Room'. Check out the Virtual tour & the attached floor plan. The gated Peninsula community amenities await!
Location
State DE
County Sussex
Area Indian River Hundred (31008)
Zoning MEDIUM RESIDENTI
Interior
Interior Features Attic, Breakfast Area, Kitchen - Island, Combination Kitchen/Dining, Pantry, Entry Level Bedroom, Intercom
Hot Water Propane
Heating Forced Air, Propane, Heat Pump(s)
Cooling Central A/C, Heat Pump(s), Zoned
Flooring Carpet, Hardwood
Fireplaces Type Gas/Propane
Equipment Cooktop, Dishwasher, Disposal, Dryer - Electric, Icemaker, Refrigerator, Intercom, Microwave, Oven - Double, Oven - Self Cleaning, Oven - Wall, Range Hood, Washer, Water Heater
Furnishings No
Fireplace N
Window Features Screens
Appliance Cooktop, Dishwasher, Disposal, Dryer - Electric, Icemaker, Refrigerator, Intercom, Microwave, Oven - Double, Oven - Self Cleaning, Oven - Wall, Range Hood, Washer, Water Heater
Heat Source Bottled Gas/Propane
Exterior
Exterior Feature Deck(s), Patio(s), Porch(es), Screened
Parking Features Garage Door Opener
Garage Spaces 4.0
Fence Partially
Utilities Available Cable TV Available
Amenities Available Basketball Courts, Beach, Fitness Center, Party Room, Gated Community, Golf Club, Golf Course, Hot tub, Jog/Walk Path, Pier/Dock, Swimming Pool, Pool - Outdoor, Putting Green, Sauna, Security, Tennis Courts
Water Access N
Roof Type Architectural Shingle
Accessibility Low Pile Carpeting
Porch Deck(s), Patio(s), Porch(es), Screened
Attached Garage 2
Total Parking Spaces 4
Garage Y
Building
Story 3
Foundation Slab
Sewer Public Sewer
Water Public
Architectural Style Coastal, Contemporary
Level or Stories 3+
Additional Building Above Grade
New Construction N
Schools
School District Indian River
Others
HOA Fee Include Lawn Maintenance
Tax ID 234-30.00-305.00-111
Ownership Condominium
SqFt Source Estimated
Security Features Security Gate,Smoke Detector,Sprinkler System - Indoor
Acceptable Financing Cash, Conventional
Listing Terms Cash, Conventional
Financing Cash,Conventional
Special Listing Condition Standard
Read Less
Want to know what your home might be worth? Contact us for a FREE valuation!

Our team is ready to help you sell your home for the highest possible price ASAP

Bought with PAUL MALTAGHATI • Monument Sotheby's International Realty

GET MORE INFORMATION





