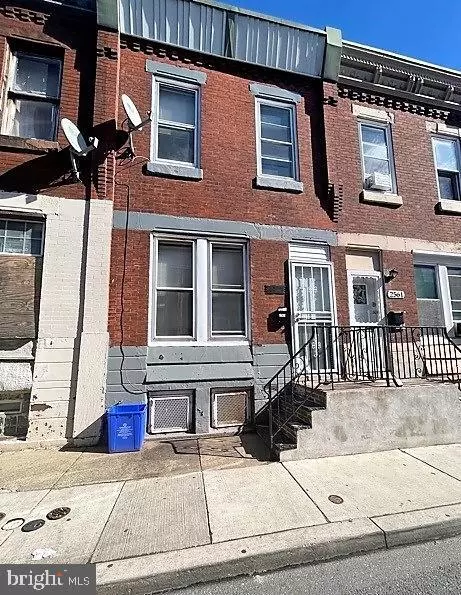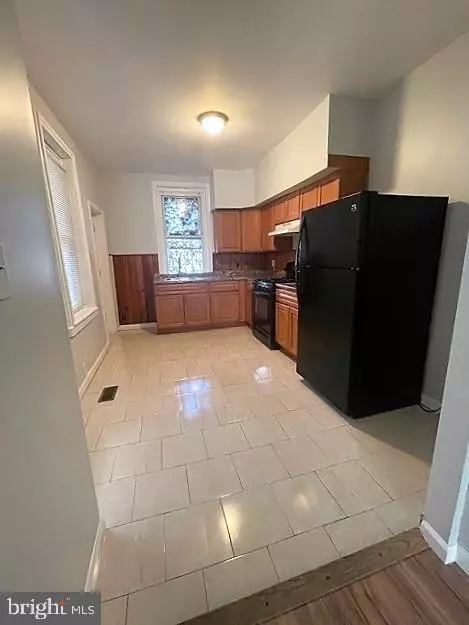$120,000
$120,000
For more information regarding the value of a property, please contact us for a free consultation.
2563 N BANCROFT ST Philadelphia, PA 19132
3 Beds
1 Bath
1,008 SqFt
Key Details
Sold Price $120,000
Property Type Townhouse
Sub Type Interior Row/Townhouse
Listing Status Sold
Purchase Type For Sale
Square Footage 1,008 sqft
Price per Sqft $119
Subdivision Philadelphia (Northwest)
MLS Listing ID PAPH2091316
Sold Date 04/15/22
Style Straight Thru
Bedrooms 3
Full Baths 1
HOA Y/N N
Abv Grd Liv Area 1,008
Originating Board BRIGHT
Year Built 1915
Annual Tax Amount $412
Tax Year 2022
Lot Size 668 Sqft
Acres 0.02
Lot Dimensions 14.00 x 48.00
Property Description
Welcome home to 2563 N Bancroft St, a 3 bedroom / 1 bath row home located in North Philly. From the moment you approach the front door, you will fall in love with the classic brick exterior that will never go out of style. Step inside the entry foyer with wainscoting detail and tile floors before entering the spacious living/dining room area. Neutral paint throughout is sure to please any decorating taste or is the perfect blank canvas for those who want to add a splash of color. Continue into the large eat-in kitchen complete with excellent natural light, tile flooring and neutral finishes. Access to the quiet backyard is through the kitchen, making outdoor entertaining a breeze! Get ready to host BBQ’s this summer with family and friends. All three bedrooms and the full bathroom are on the second floor. Each bedroom features neutral paint, white trim and doors and receives great sunlight! The unfinished basement provides loads of space for storage. This home is located in close proximity to public transportation and is great for those looking for a starter home! Why wait? Contact us today to schedule a tour!
Location
State PA
County Philadelphia
Area 19132 (19132)
Zoning RSA5
Rooms
Other Rooms Living Room, Dining Room, Bedroom 2, Bedroom 3, Kitchen, Foyer, Bedroom 1, Bathroom 1
Basement Unfinished
Interior
Interior Features Built-Ins, Carpet, Combination Dining/Living, Floor Plan - Traditional, Kitchen - Eat-In
Hot Water Natural Gas
Heating Forced Air
Cooling None
Equipment Oven/Range - Gas, Refrigerator
Furnishings No
Fireplace N
Appliance Oven/Range - Gas, Refrigerator
Heat Source Natural Gas
Exterior
Water Access N
Accessibility None
Garage N
Building
Story 2
Foundation Other
Sewer Public Sewer
Water Public
Architectural Style Straight Thru
Level or Stories 2
Additional Building Above Grade, Below Grade
New Construction N
Schools
School District The School District Of Philadelphia
Others
Senior Community No
Tax ID 161100100
Ownership Fee Simple
SqFt Source Assessor
Special Listing Condition Standard
Read Less
Want to know what your home might be worth? Contact us for a FREE valuation!

Our team is ready to help you sell your home for the highest possible price ASAP

Bought with Michael J Sroka • Keller Williams Main Line

GET MORE INFORMATION





