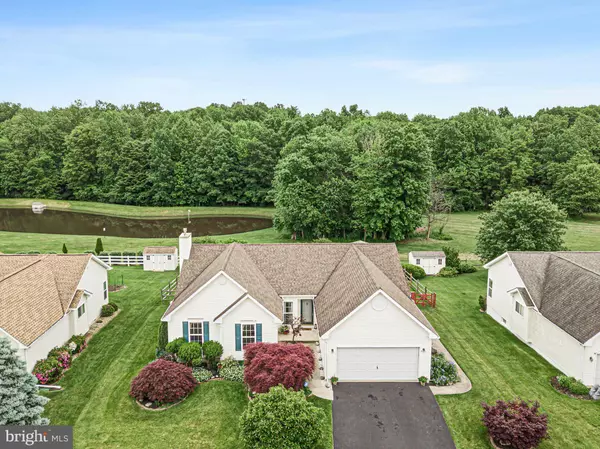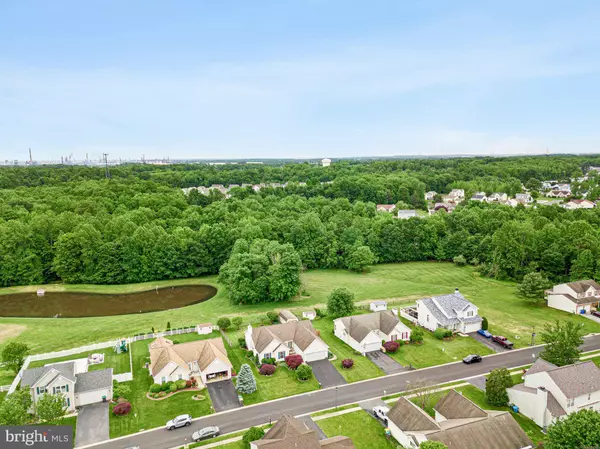$435,000
$419,900
3.6%For more information regarding the value of a property, please contact us for a free consultation.
178 WILLAMETTE DR Bear, DE 19701
4 Beds
2 Baths
2,850 SqFt
Key Details
Sold Price $435,000
Property Type Single Family Home
Sub Type Detached
Listing Status Sold
Purchase Type For Sale
Square Footage 2,850 sqft
Price per Sqft $152
Subdivision Chandeleur Woods
MLS Listing ID DENC2024168
Sold Date 06/22/22
Style Ranch/Rambler
Bedrooms 4
Full Baths 2
HOA Fees $12/ann
HOA Y/N Y
Abv Grd Liv Area 1,850
Originating Board BRIGHT
Year Built 1997
Annual Tax Amount $2,429
Tax Year 2021
Lot Size 10,019 Sqft
Acres 0.23
Lot Dimensions 80.00 x 125.00
Property Description
Welcome to this beautiful 4 bedroom, 2 bath ranch situated in a park-like setting, complete with a rare water view of the pond in Chandeleur Woods. Before you enter the home, you will hear the birds and notice the manicured yard complete with Japanese maple trees, hand-chosen landscape rocks and beds that feature a variety of bushes and flowers that will bloom throughout the year. Upon entering the home, you will enjoy the open floor plan and views of the manicured backyard and tranquil pond from the spacious living room/family room. The main level also features beautiful custom hardwood floors throughout (including closets), as well as ample storage and closet space. The laundry room is conveniently located off of the garage entrance and can double as a mudroom. The kitchen was updated recently with new granite, stone floor, tile backsplash, appliances and light fixtures. The master bedroom and en suite bath are located off of the living room on the south side of the house with access to the deck. There is a sliding glass door from the master bedroom onto the deck for the new homeowner to enjoy the views... The bathroom is very large and features a double sink, walk in shower as well as comfy soaking tub with new custom tiling. The three other bedrooms and full bath are located on the west side of the house making it convenient for separate sleeping areas if so desired. The second full bath also features custom tiling and a marble vanity top. On the lower level you will be blown away by the (approximately) 1,000 square feet of finished basement (not reflected in public records) and perfect for entertaining friends and family! You will have endless fun in the large main room complete with a large, custom hardwood bar, new pool table complete with pool table light, and accessories plus a sitting area and built-ins near the fireplace. You will also find a dart area complete with cork board wall and separate room with new air hockey table, and table and chairs - perfect for a poker or card night or enjoying books or puzzles. There is no need to buy a pool table, air hockey table and table/chairs as these are included with the house! There is also a storage room complete with built-ins and access to the backyard through bilco doors. There was no detail that went unfinished - tile flooring, hardwood beams with custom hardwood cornish pieces, plenty of storage and so much more. You will also find another room on the other side of the basement which would be ideal for a home gym or large office. The basement also has a huge walk in cedar closet for additional storage. Additionally the basement comes with a TV and stand, server cart and microwave and all bar stools plus two gorgeous mirrors! Heading back upstairs, you will find a sliding glass door off of the kitchen leading to a freshly painted, sweeping deck which overlooks more meticulously maintained landscape beds and features a large shed which will hold much more than lawn tools and mower! The deck comes with a brand new grill and overlooks the small fire pit in the back perfect for relaxing by in the evenings. The tranquil setting is a nature lover's dream as you encounter birds singing, bunnies, geese and all types of wildlife. This house is a must see and will sell quickly!
Location
State DE
County New Castle
Area Newark/Glasgow (30905)
Zoning NC10
Rooms
Other Rooms Basement
Basement Fully Finished
Main Level Bedrooms 4
Interior
Hot Water Electric
Heating Forced Air
Cooling Central A/C
Fireplaces Number 1
Heat Source Natural Gas
Exterior
Parking Features Garage - Front Entry
Garage Spaces 4.0
Water Access N
View Pond, Trees/Woods, Water
Accessibility None
Attached Garage 2
Total Parking Spaces 4
Garage Y
Building
Lot Description Pond, Backs - Open Common Area
Story 1
Foundation Slab
Sewer Public Septic
Water Public
Architectural Style Ranch/Rambler
Level or Stories 1
Additional Building Above Grade, Below Grade
New Construction N
Schools
School District Colonial
Others
Senior Community No
Tax ID 11-034.10-042
Ownership Fee Simple
SqFt Source Assessor
Special Listing Condition Standard
Read Less
Want to know what your home might be worth? Contact us for a FREE valuation!

Our team is ready to help you sell your home for the highest possible price ASAP

Bought with Victoria A. Lawson • Long & Foster Real Estate, Inc.

GET MORE INFORMATION





