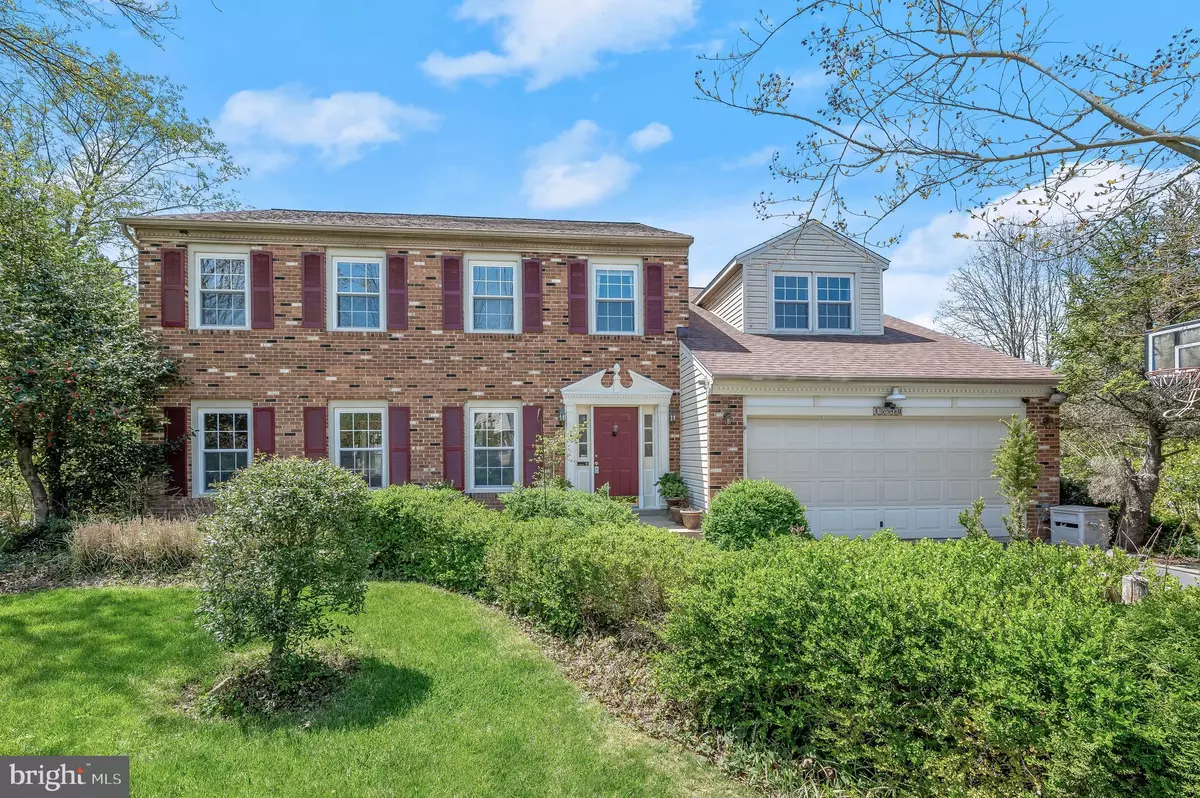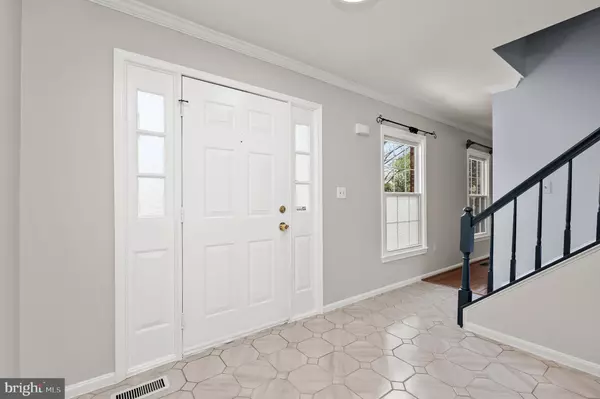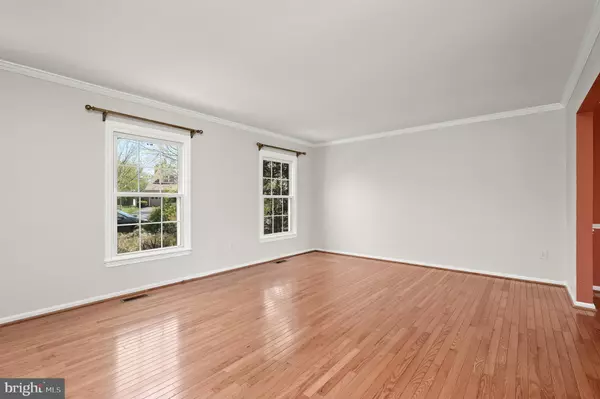$775,000
$775,000
For more information regarding the value of a property, please contact us for a free consultation.
15508 FELLOWSHIP WAY North Potomac, MD 20878
4 Beds
4 Baths
3,312 SqFt
Key Details
Sold Price $775,000
Property Type Single Family Home
Sub Type Detached
Listing Status Sold
Purchase Type For Sale
Square Footage 3,312 sqft
Price per Sqft $233
Subdivision Quince Orchard Estates
MLS Listing ID MDMC2048726
Sold Date 06/24/22
Style Colonial
Bedrooms 4
Full Baths 2
Half Baths 2
HOA Fees $62/mo
HOA Y/N Y
Abv Grd Liv Area 2,812
Originating Board BRIGHT
Year Built 1988
Annual Tax Amount $6,770
Tax Year 2022
Lot Size 10,001 Sqft
Acres 0.23
Property Description
Price Reduced PLUS seller will pay $10,000 toward buyers closing costs!
Welcome to this brick front home in quietQuince Orchard Estates, featuring a timeless floorplan with4 bedrooms, 2 full and 2 half bathrooms on 3 levels. Starting on the main level, the entry foyer with unique open storage area leads you tothe formal Living/Dining rooms with hardwood floors. The updated Kitchen is highlighted bygranite counters,new tile backsplash, and tile flooring. The Breakfast area with cozy bench seating is the perfect place to start the day. Step down to the Family Room with fireplace and access to the large rebuilt deck. The main floor also offers a half bath, laundry room and access to the two-car garage. On the upper floor, the Primary suite has vaultedceilings, sittingarea, and private bath with plenty of closetspace. Three additional bedrooms with brand new carpeting with access to a full hall bathroom. The finished walk-out lower level is perfect for entertaining - complete with bar and nightclub lighting system! You even have your own private Sauna for the ultimate in relaxation! Additional half bath and a large finished room with built-in bookcases is perfect for a quiet home office. Ground level patio with firepit and bench seating. Beautiful corner lot with mature professional landscaping. A quiet location, yetminutes to the convenience of shopping in the Kentlands, Crown and Rio!!
Location
State MD
County Montgomery
Zoning R200
Rooms
Other Rooms Living Room, Dining Room, Primary Bedroom, Kitchen, Family Room, Recreation Room, Primary Bathroom
Basement Fully Finished, Walkout Level
Interior
Interior Features Dining Area, Family Room Off Kitchen, Floor Plan - Traditional, Primary Bath(s), Combination Kitchen/Dining, Formal/Separate Dining Room, Kitchen - Eat-In, Wood Floors, Sauna
Hot Water Electric
Heating Heat Pump(s)
Cooling Heat Pump(s)
Flooring Carpet, Ceramic Tile, Hardwood
Fireplaces Number 1
Equipment Microwave, Refrigerator, Dishwasher, Disposal, Dryer, Washer, Oven/Range - Electric
Fireplace Y
Appliance Microwave, Refrigerator, Dishwasher, Disposal, Dryer, Washer, Oven/Range - Electric
Heat Source Electric
Exterior
Exterior Feature Deck(s), Patio(s)
Parking Features Garage - Front Entry
Garage Spaces 2.0
Water Access N
Roof Type Architectural Shingle
Accessibility None
Porch Deck(s), Patio(s)
Attached Garage 2
Total Parking Spaces 2
Garage Y
Building
Lot Description Landscaping
Story 3
Foundation Other
Sewer Public Sewer
Water Public
Architectural Style Colonial
Level or Stories 3
Additional Building Above Grade, Below Grade
New Construction N
Schools
Elementary Schools Jones Lane
Middle Schools Ridgeview
High Schools Quince Orchard
School District Montgomery County Public Schools
Others
HOA Fee Include Trash
Senior Community No
Tax ID 160602725973
Ownership Fee Simple
SqFt Source Assessor
Special Listing Condition Standard
Read Less
Want to know what your home might be worth? Contact us for a FREE valuation!

Our team is ready to help you sell your home for the highest possible price ASAP

Bought with CHINYU HUANG • Prestige Realty LLC

GET MORE INFORMATION





