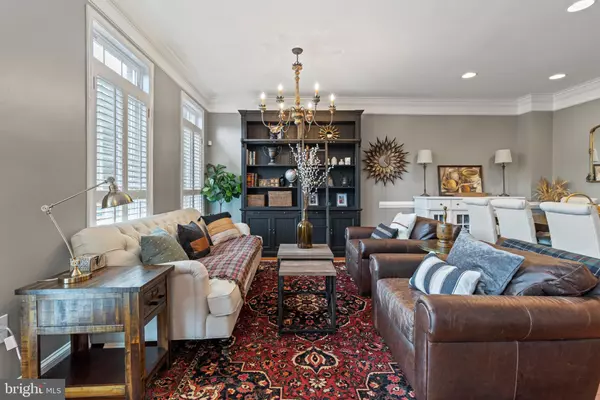$699,000
$699,900
0.1%For more information regarding the value of a property, please contact us for a free consultation.
4047 STEWARTS BRIDGE CT Fairfax, VA 22033
3 Beds
4 Baths
2,469 SqFt
Key Details
Sold Price $699,000
Property Type Townhouse
Sub Type Interior Row/Townhouse
Listing Status Sold
Purchase Type For Sale
Square Footage 2,469 sqft
Price per Sqft $283
Subdivision Stone Creek Crossing
MLS Listing ID VAFX2073246
Sold Date 08/15/22
Style Colonial
Bedrooms 3
Full Baths 3
Half Baths 1
HOA Fees $105/mo
HOA Y/N Y
Abv Grd Liv Area 1,896
Originating Board BRIGHT
Year Built 2002
Annual Tax Amount $6,465
Tax Year 2019
Lot Size 1,928 Sqft
Acres 0.04
Property Description
You wont want to miss this thoughtfully updated, 3-level townhome with a little under 2,500 FINISHED SQ FT in Fair Oaks. Every level of the home has a bump out extension that allows for more space to relax, work, spread out and entertain. LOTS OF NATURAL LIGHT streams in on every level of the home and most rooms have been updated with NEWER NEUTRAL PAINT and ON-TREND LIGHTING FIXTURES. The main level welcomes you with HARDWOOD FLOORS throughout, PLANTATION SHUTTERS, a powder room, LIVING ROOM AND FORMAL DINING AREA. Walking past those beautiful rooms, you enter the LOVELY OPEN CONCEPT KITCHEN with a LARGE ISLAND and GAS COOKTOP, stainless steel appliances including a FRENCH DOOR REFRIGERATOR, WALL OVEN, BUILT- IN MICROWAVE and WARMING DRAWER, dishwasher, 42 CHERRY CABINETS and NEWER, HIGH-END GRANITE COUNTERTOPS (2020). Off the kitchen is a LARGE LIVING AREA, great for entertaining and hanging out with friends and family. The LARGE BUMP OUT is perfect for a sunroom or breakfast area and walks down to a PRIVATE, LOW MAINTENANCE PATIO SPACE with PRIVACY FENCE, perfect for grilling and has DIRECT ACCESS TO THE PARK AND GREENSPACE to enjoy. The upper level offers a LARGE PRIMARY BEDROOM SUITE WITH VAULTED CEILINGS and a SITTING AREA that could be used for additional office space. In addition, there are TWO LARGE WALK-IN CLOSETS, an EXTENDED SPA BATHROOM with SEPARATE SHOWER, LARGE SOAKING TUB, 2 sinks and a water closet. Bedrooms 2 and 3 are generously sized and also have VAULTED CEILINGS, a SPACIOUS SECONDARY BATH and laundry room complete the upper level. The lower level includes an AMAZING RECREATION ROOM WITH GAS FIREPLACE, an additional FULL BATHROOM and an EXTENDED SPACE for a den, exercise room, office or more entertaining. Garage access for TWO CARS is also on the lower level. This lovely home is LOW MAINTENANCE and BACKS TO GREENSPACE (not homes!) leading to common areas including a basketball court. There is also LOTS OF SPACE FOR VISITORS with newly paved seven visitor parking spaces directly in front of the home and AMPLE STREET PARKING. Close proximity to great grocery stores (Harris Teeter across the street; both Whole Foods and Wegmans a short ride away), Fairfax Corner, Fair Oaks Mall and more. Easy access to I-66, 50, Fairfax County Parkway and 29 and public transportation, including a bus that runs to Vienna metro right outside your door.
Location
State VA
County Fairfax
Zoning 308
Rooms
Other Rooms Living Room, Dining Room, Primary Bedroom, Sitting Room, Bedroom 2, Bedroom 3, Kitchen, Family Room, Den, Foyer, Breakfast Room, Laundry, Recreation Room, Primary Bathroom, Full Bath, Half Bath
Basement Fully Finished, Garage Access, Heated, Full, Windows
Interior
Interior Features Breakfast Area, Carpet, Ceiling Fan(s), Chair Railings, Crown Moldings, Family Room Off Kitchen, Floor Plan - Open, Formal/Separate Dining Room, Kitchen - Eat-In, Kitchen - Gourmet, Kitchen - Island, Recessed Lighting, Pantry, Soaking Tub, Walk-in Closet(s), Wood Floors
Hot Water Natural Gas
Heating Central, Forced Air, Humidifier, Programmable Thermostat
Cooling Central A/C, Ceiling Fan(s), Programmable Thermostat
Flooring Hardwood, Carpet
Fireplaces Number 1
Fireplaces Type Corner, Fireplace - Glass Doors, Gas/Propane
Equipment Stainless Steel Appliances, Cooktop - Down Draft, Refrigerator, Dishwasher, Built-In Microwave, Washer, Dryer - Electric, Icemaker, Humidifier, Cooktop, Dryer, Disposal, Exhaust Fan, Microwave, Oven - Wall, Water Heater
Fireplace Y
Window Features Double Hung,Screens,Transom,Double Pane
Appliance Stainless Steel Appliances, Cooktop - Down Draft, Refrigerator, Dishwasher, Built-In Microwave, Washer, Dryer - Electric, Icemaker, Humidifier, Cooktop, Dryer, Disposal, Exhaust Fan, Microwave, Oven - Wall, Water Heater
Heat Source Central, Natural Gas
Laundry Upper Floor
Exterior
Parking Features Garage - Front Entry, Basement Garage, Garage Door Opener
Garage Spaces 2.0
Fence Rear, Wood, Privacy
Utilities Available Cable TV Available, Natural Gas Available, Under Ground, Multiple Phone Lines
Amenities Available Common Grounds, Tot Lots/Playground, Basketball Courts, Volleyball Courts
Water Access N
Accessibility None
Attached Garage 2
Total Parking Spaces 2
Garage Y
Building
Lot Description Backs to Trees, Cul-de-sac
Story 3
Foundation Concrete Perimeter, Slab
Sewer Public Sewer
Water Public
Architectural Style Colonial
Level or Stories 3
Additional Building Above Grade, Below Grade
Structure Type 9'+ Ceilings,Cathedral Ceilings
New Construction N
Schools
Elementary Schools Greenbriar East
Middle Schools Lanier
High Schools Fairfax
School District Fairfax County Public Schools
Others
HOA Fee Include Common Area Maintenance,Reserve Funds,Snow Removal,Trash
Senior Community No
Tax ID 0454 17 0055
Ownership Fee Simple
SqFt Source Estimated
Special Listing Condition Standard
Read Less
Want to know what your home might be worth? Contact us for a FREE valuation!

Our team is ready to help you sell your home for the highest possible price ASAP

Bought with Margaret B Craig • CENTURY 21 New Millennium

GET MORE INFORMATION





