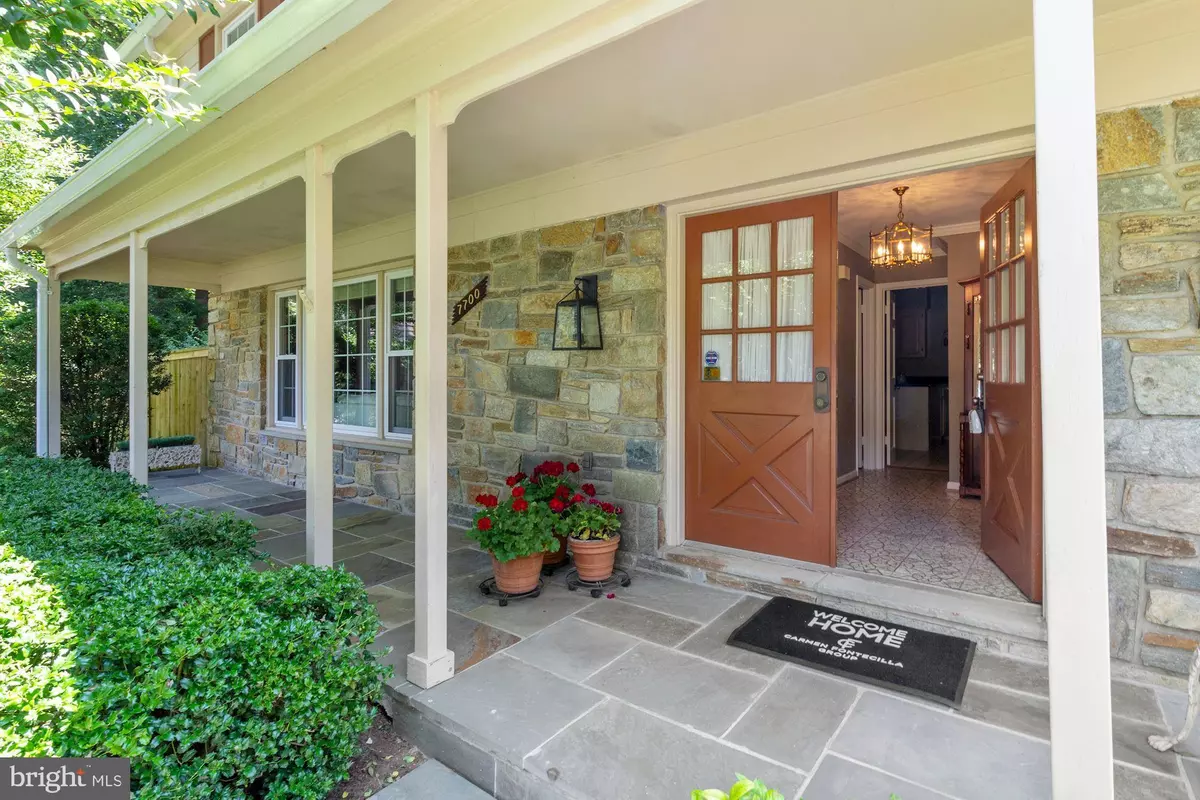$1,160,000
$899,000
29.0%For more information regarding the value of a property, please contact us for a free consultation.
7700 IVYMOUNT TER Potomac, MD 20854
4 Beds
4 Baths
3,010 SqFt
Key Details
Sold Price $1,160,000
Property Type Single Family Home
Sub Type Detached
Listing Status Sold
Purchase Type For Sale
Square Footage 3,010 sqft
Price per Sqft $385
Subdivision Willerburn Acres
MLS Listing ID MDMC2061752
Sold Date 08/19/22
Style Colonial
Bedrooms 4
Full Baths 3
Half Baths 1
HOA Y/N N
Abv Grd Liv Area 2,410
Originating Board BRIGHT
Year Built 1971
Annual Tax Amount $8,411
Tax Year 2021
Lot Size 0.289 Acres
Acres 0.29
Property Description
Don't miss this beautiful colonial home ideally located close to Cabin John Shopping Center, Cabin John Regional Park, houses of worship, I-270, and in the nationally top-ranked Churchill High School district! Perfectly situated at the end of a quiet cul-de-sac and backing to woods, this 4 BR, 3 Full and 1 Half BA, 2-car garage, traditional stone home is private yet close to everything! It is well-maintained. This wonderful home features an inviting floor plan, ceramic tile and hardwood floors on the main level and a wood-burning fireplace. The 4 bedrooms are large. The primary has an en-suite bathroom and a large walk-in closet. The basement has a wet bar and plenty of storage and a full bath. The front yard is expansive and nicely manicured. The backyard patio and screened-in porch make outdoor entertaining a breeze. while enjoying the lovely garden area that backs up to county parkland. This home is move-in-ready . A must see! OFFER DEADLINE: TUESDAY, JULY 26, 2022 at NOON.
Location
State MD
County Montgomery
Zoning R90
Rooms
Other Rooms Living Room, Dining Room, Bedroom 2, Bedroom 3, Bedroom 4, Kitchen, Family Room, Basement, Bedroom 1, Laundry, Bathroom 1, Full Bath, Screened Porch
Basement Heated, Partially Finished, Shelving, Connecting Stairway, Outside Entrance, Interior Access, Walkout Stairs
Interior
Interior Features Bar, Built-Ins, Carpet, Ceiling Fan(s), Dining Area, Formal/Separate Dining Room, Kitchen - Eat-In, Pantry, Window Treatments
Hot Water Natural Gas
Heating Central
Cooling Central A/C, Ceiling Fan(s)
Flooring Carpet, Ceramic Tile
Fireplaces Number 1
Fireplaces Type Brick, Screen
Equipment Dishwasher, Disposal, Oven - Double, Refrigerator, Stove
Fireplace Y
Appliance Dishwasher, Disposal, Oven - Double, Refrigerator, Stove
Heat Source Natural Gas
Laundry Main Floor
Exterior
Exterior Feature Patio(s), Porch(es), Screened
Parking Features Garage - Front Entry, Garage Door Opener, Inside Access
Garage Spaces 6.0
Water Access N
View Scenic Vista
Roof Type Architectural Shingle
Accessibility Other
Porch Patio(s), Porch(es), Screened
Attached Garage 2
Total Parking Spaces 6
Garage Y
Building
Lot Description Cul-de-sac, Front Yard, Rear Yard, Backs to Trees, Landscaping
Story 3
Foundation Concrete Perimeter, Slab
Sewer Public Sewer
Water Public
Architectural Style Colonial
Level or Stories 3
Additional Building Above Grade, Below Grade
Structure Type Dry Wall
New Construction N
Schools
Elementary Schools Beverly Farms
Middle Schools Herbert Hoover
High Schools Winston Churchill
School District Montgomery County Public Schools
Others
Pets Allowed Y
Senior Community No
Tax ID 160400115841
Ownership Fee Simple
SqFt Source Assessor
Acceptable Financing Cash, Conventional, FHA, VA
Horse Property N
Listing Terms Cash, Conventional, FHA, VA
Financing Cash,Conventional,FHA,VA
Special Listing Condition Standard
Pets Allowed No Pet Restrictions
Read Less
Want to know what your home might be worth? Contact us for a FREE valuation!

Our team is ready to help you sell your home for the highest possible price ASAP

Bought with Barak Sky • Long & Foster Real Estate, Inc.

GET MORE INFORMATION





