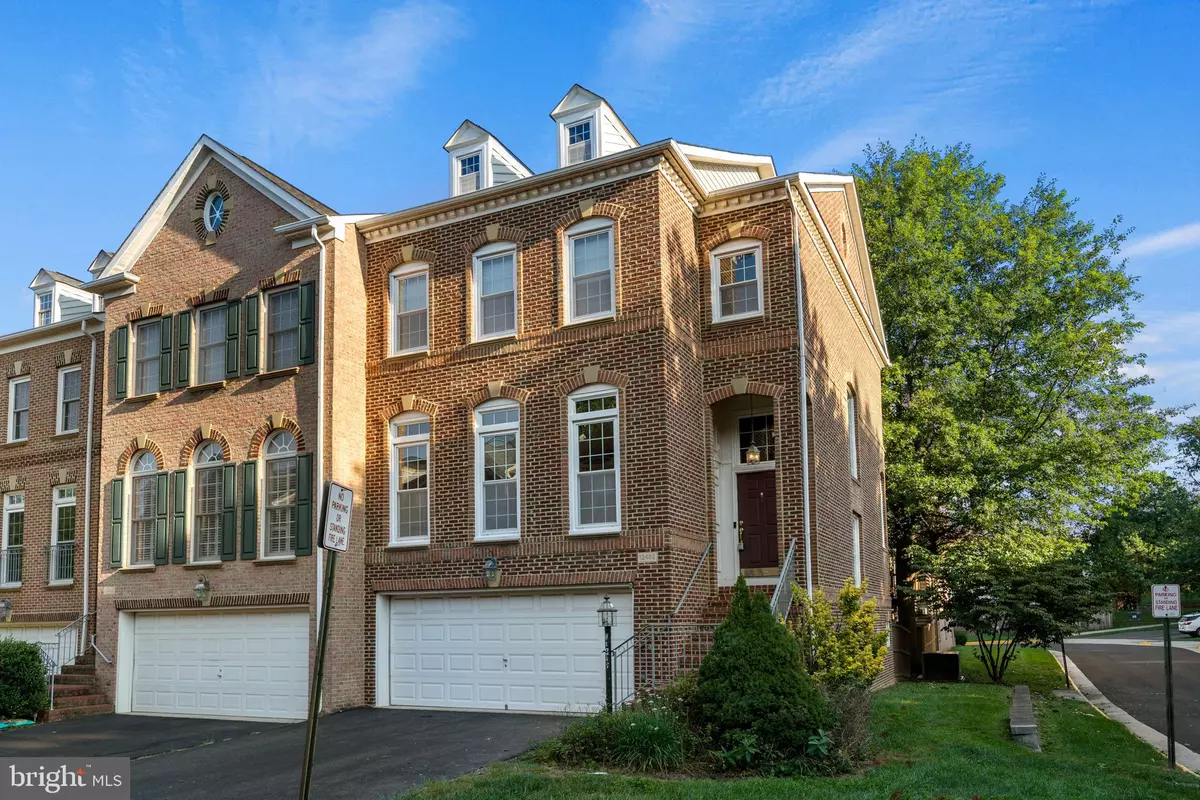$749,000
$749,000
For more information regarding the value of a property, please contact us for a free consultation.
12462 ROSE PATH CIR Fairfax, VA 22033
3 Beds
4 Baths
2,194 SqFt
Key Details
Sold Price $749,000
Property Type Townhouse
Sub Type End of Row/Townhouse
Listing Status Sold
Purchase Type For Sale
Square Footage 2,194 sqft
Price per Sqft $341
Subdivision Stone Creek Crossing
MLS Listing ID VAFX2095356
Sold Date 10/21/22
Style Colonial
Bedrooms 3
Full Baths 2
Half Baths 2
HOA Fees $105/mo
HOA Y/N Y
Abv Grd Liv Area 1,846
Originating Board BRIGHT
Year Built 2001
Annual Tax Amount $7,265
Tax Year 2022
Lot Size 2,644 Sqft
Acres 0.06
Property Description
Welcome to Stone Creek Crossing, a vibrant neighborhood with quiet charm, nestled next to the hustle & bustle of all the amenities Fairfax has to offer. If natural light is high on your must-have list, this gorgeous end unit might be the one! This 3-level townhouse is an absolute box-checker for every buyer, offering ample spaciousness and openness for entertaining, and expansive bedrooms for some peace and solitude. Some of the best features of this home include the soaring ceilings and the stunningly maintained hardwood floors. The home's centerpiece is the updated eat-in kitchen with granite countertops, stainless steel appliances, and an island for friends and family to gather around while a feast is being cooked. Upstairs you'll find a huge primary bedroom with dual marble-top vanities, a large soaking tub, and a separate shower. If you look closely, you'll appreciate the smaller details like a custom built-out closet and blinds. Another big bonus is the massive Samsung washer and dryer on the top floor, so you can avoid all those trips up and down the stairs with a laundry basket. The lower level rounds out the home with a large second living area, or general flex space depending on what you need in your life. If all the square footage inside the home isn't enough, there are two private outdoor areas. Step out onto the massive deck off the kitchen or spend some time in the yard downstairs testing your green thumb in the planters. If you want to go out and explore, pull out of the two-car garage and visit Whole Foods, Harris Teeter, Corner Bakery, Costco, or countless other options nearby.
Location
State VA
County Fairfax
Zoning 308
Rooms
Basement Fully Finished, Garage Access
Interior
Interior Features Built-Ins, Carpet, Ceiling Fan(s), Chair Railings, Combination Kitchen/Dining, Crown Moldings, Dining Area, Formal/Separate Dining Room, Kitchen - Eat-In, Kitchen - Gourmet, Kitchen - Island, Soaking Tub, Stall Shower, Window Treatments, Wood Floors
Hot Water Natural Gas
Heating Central
Cooling Central A/C, Dehumidifier
Flooring Hardwood, Carpet
Fireplaces Number 1
Fireplaces Type Fireplace - Glass Doors, Gas/Propane
Equipment Built-In Microwave, Cooktop, Dishwasher, Disposal, Dryer, Oven - Wall, Refrigerator, Washer - Front Loading
Fireplace Y
Appliance Built-In Microwave, Cooktop, Dishwasher, Disposal, Dryer, Oven - Wall, Refrigerator, Washer - Front Loading
Heat Source Natural Gas
Laundry Has Laundry, Dryer In Unit, Upper Floor, Washer In Unit
Exterior
Parking Features Garage - Front Entry, Basement Garage, Additional Storage Area, Garage Door Opener
Garage Spaces 4.0
Fence Privacy, Wood
Amenities Available Common Grounds, Jog/Walk Path, Tot Lots/Playground
Water Access N
Accessibility None
Attached Garage 2
Total Parking Spaces 4
Garage Y
Building
Story 3
Foundation Brick/Mortar
Sewer Public Sewer
Water Public
Architectural Style Colonial
Level or Stories 3
Additional Building Above Grade, Below Grade
New Construction N
Schools
School District Fairfax County Public Schools
Others
Pets Allowed Y
HOA Fee Include Insurance,Reserve Funds,Snow Removal,Trash
Senior Community No
Tax ID 0454 17 0032
Ownership Fee Simple
SqFt Source Assessor
Special Listing Condition Standard
Pets Allowed No Pet Restrictions
Read Less
Want to know what your home might be worth? Contact us for a FREE valuation!

Our team is ready to help you sell your home for the highest possible price ASAP

Bought with Jenny Dewenter • Long & Foster Real Estate, Inc.

GET MORE INFORMATION





