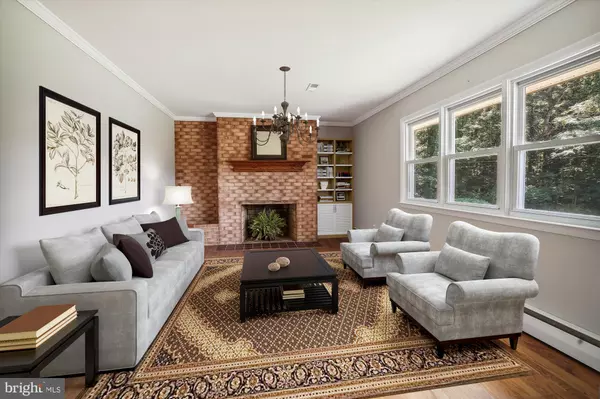$450,000
$475,000
5.3%For more information regarding the value of a property, please contact us for a free consultation.
5030 ROCK SPRINGS RD Warrenton, VA 20187
4 Beds
3 Baths
3,301 SqFt
Key Details
Sold Price $450,000
Property Type Single Family Home
Sub Type Detached
Listing Status Sold
Purchase Type For Sale
Square Footage 3,301 sqft
Price per Sqft $136
Subdivision Rock Springs
MLS Listing ID VAFQ2005728
Sold Date 10/27/22
Style Raised Ranch/Rambler
Bedrooms 4
Full Baths 2
Half Baths 1
HOA Y/N N
Abv Grd Liv Area 2,047
Originating Board BRIGHT
Year Built 1955
Annual Tax Amount $3,570
Tax Year 2022
Lot Size 1.513 Acres
Acres 1.51
Property Description
Property was off market for occupant move out and now motivated sellers reduced price by $50K! Come home to tranquility and privacy on 1.5 acres. Tucked away at the end of a cul-de-sac you will find this wonderful home on an expansive premium lot. The main level features hardwood and new LVP flooring throughout. In addition to the 4 bedrooms, 2.5 bathrooms, living room, dining room, kitchen and breakfast room, you will enjoy a delightful all season sunroom. In the mornings, walk out of the breakfast room and have a seat on the deck for a cup of coffee overlooking the serene backyard. The spacious lower level recreation room is great for gatherings, exercise or relaxing. A bonus bedroom on the lower level can be used for guest or an office. In addition, discover the workroom with storage cabinets, durable flooring and lots of natural light. Laundry room features built in cabinets, shelves and countertops for storage. Mostly newer windows and gas baseboard heat for max comfort. Ready for your updates. Located on the DC side of Warrenton for faster commute time. Don't miss this opportunity!
Location
State VA
County Fauquier
Zoning R1
Rooms
Other Rooms Living Room, Dining Room, Primary Bedroom, Kitchen, Family Room, Foyer, Breakfast Room, Sun/Florida Room, Laundry, Utility Room, Workshop, Bathroom 2, Bathroom 3, Bonus Room, Primary Bathroom, Full Bath
Basement Workshop, Windows, Daylight, Full, Interior Access, Outside Entrance, Sump Pump
Main Level Bedrooms 3
Interior
Interior Features Breakfast Area, Built-Ins, Chair Railings, Crown Moldings, Dining Area, Entry Level Bedroom, Primary Bath(s), Recessed Lighting, Wood Floors
Hot Water Natural Gas
Heating Baseboard - Hot Water
Cooling Central A/C
Flooring Hardwood, Luxury Vinyl Plank
Fireplaces Number 2
Fireplaces Type Brick, Wood
Equipment Built-In Microwave, Dishwasher, Dryer, Refrigerator, Stove, Washer, Water Heater
Fireplace Y
Appliance Built-In Microwave, Dishwasher, Dryer, Refrigerator, Stove, Washer, Water Heater
Heat Source Natural Gas
Laundry Lower Floor, Dryer In Unit, Washer In Unit
Exterior
Exterior Feature Deck(s)
Parking Features Garage - Rear Entry, Built In
Garage Spaces 8.0
Water Access N
View Garden/Lawn, Trees/Woods
Accessibility None
Porch Deck(s)
Attached Garage 1
Total Parking Spaces 8
Garage Y
Building
Lot Description Backs to Trees, Level, Private, Rear Yard, Trees/Wooded
Story 2
Foundation Permanent
Sewer On Site Septic
Water Public
Architectural Style Raised Ranch/Rambler
Level or Stories 2
Additional Building Above Grade, Below Grade
New Construction N
Schools
Elementary Schools Greenville
Middle Schools Auburn
High Schools Kettle Run
School District Fauquier County Public Schools
Others
Senior Community No
Tax ID 7904-88-4351
Ownership Fee Simple
SqFt Source Assessor
Acceptable Financing Cash, Conventional, FHA, FHA 203(k), VA
Listing Terms Cash, Conventional, FHA, FHA 203(k), VA
Financing Cash,Conventional,FHA,FHA 203(k),VA
Special Listing Condition Standard
Read Less
Want to know what your home might be worth? Contact us for a FREE valuation!

Our team is ready to help you sell your home for the highest possible price ASAP

Bought with Amy Casciano • Pearson Smith Realty, LLC

GET MORE INFORMATION





