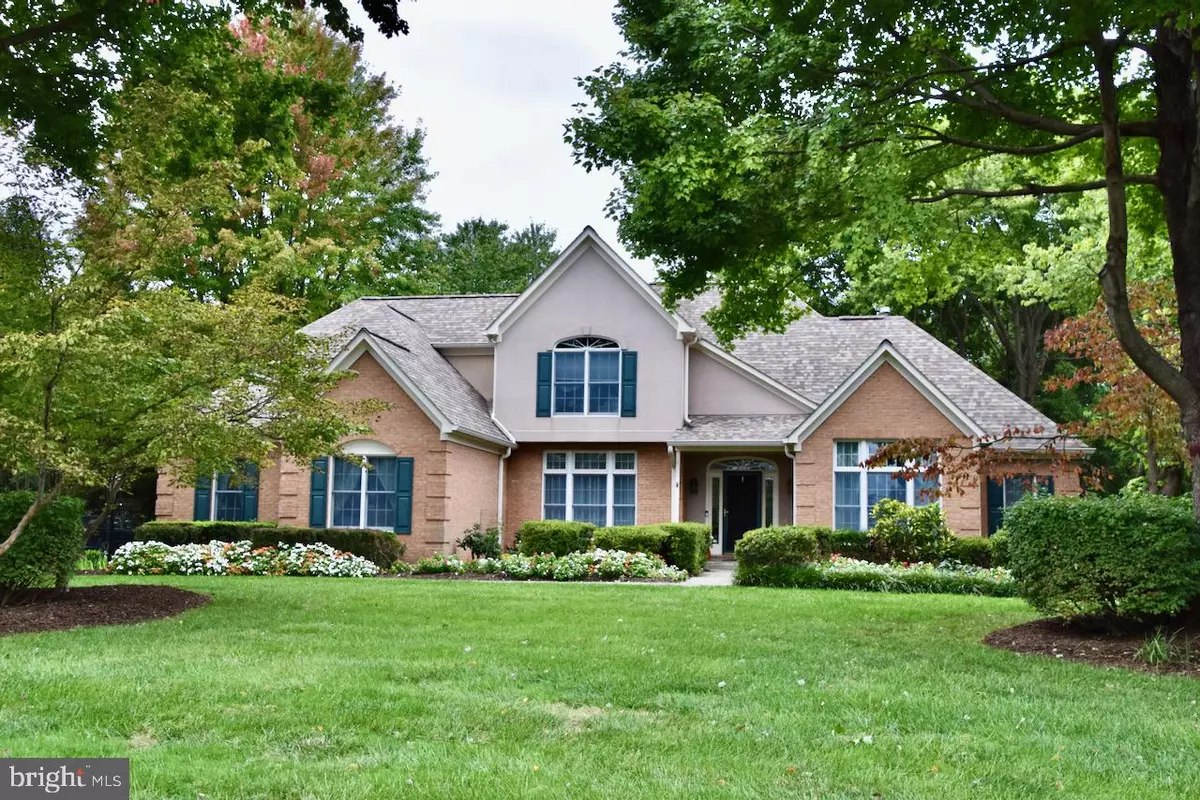$790,000
$819,900
3.6%For more information regarding the value of a property, please contact us for a free consultation.
7510 FOXVIEW DR Warrenton, VA 20186
5 Beds
4 Baths
3,816 SqFt
Key Details
Sold Price $790,000
Property Type Single Family Home
Sub Type Detached
Listing Status Sold
Purchase Type For Sale
Square Footage 3,816 sqft
Price per Sqft $207
Subdivision Broadview Manor Ests
MLS Listing ID VAFQ2006228
Sold Date 11/29/22
Style Colonial
Bedrooms 5
Full Baths 3
Half Baths 1
HOA Y/N N
Abv Grd Liv Area 2,636
Originating Board BRIGHT
Year Built 1995
Annual Tax Amount $6,791
Tax Year 2022
Lot Size 1.078 Acres
Acres 1.08
Property Description
Welcome to this spectacular custom-built home in the sought-after community of Broadview Manor Estates. This beautiful home offers five bedrooms (with a main level owner suite), three and a half bathrooms, three-car garage, over 3,800 finished sq ft, and it sits nestled on one acre. It is sure to meet all your needs and exceed your expectations! Fantastic curb appeal strikes you as you approach. This home is clean, bright, well maintained, and is perfectly complete with tall ceilings. The main floor has beautiful hardwood floors and an abundance of natural light. The stunning gourmet kitchen is a chef's dream with stainless steel appliances, a wall oven, subzero fridge, wine fridge, main sink and prep sink, warming drawer, pull out spice rack, and granite countertops. The cook top is electric, but a gas line is available in the home. Access the back yard from the vast great room. You can enjoy the amazing view from the large deck that runs almost the full length of the rear of the house. The oversized laundry room is located on the main level and offers tons of storage and an extra fridge. There is also a gas line available here if you wish to convert to a gas dryer. The large owner suite is located on the main level with two walk-in closets. From the owner’s suite you also have access to enjoy the deck. The adjoining bathroom suite has been updated with a beautiful walk-in shower, double sink, and marble floor. Upstairs you will find three generously sized bedrooms and a full bathroom. The basement is finished with a wet bar and wine cellar. There is also a legal bedroom and full bathroom. Lots of closets and storage space. The walk out basement leads to a patio and garden. This home offers a side load, three car garage with built in cabinets. This turnkey home is just minutes from downtown Warrenton. And this beautiful community is just one mile away from the Highland School. Upgrades includes: renovated kitchen 2012; new oven 2021; new roof 2017; and new dishwasher 2019.
Location
State VA
County Fauquier
Zoning R2
Rooms
Basement Fully Finished
Main Level Bedrooms 1
Interior
Interior Features Built-Ins, Carpet, Ceiling Fan(s), Dining Area, Entry Level Bedroom, Family Room Off Kitchen, Floor Plan - Open, Kitchen - Eat-In, Kitchen - Gourmet, Upgraded Countertops, Walk-in Closet(s), Wood Floors
Hot Water Natural Gas
Heating Central, Heat Pump(s)
Cooling Central A/C
Flooring Hardwood, Carpet
Equipment Built-In Microwave, Cooktop, Dishwasher, Disposal, Dryer, Oven - Wall, Refrigerator, Stainless Steel Appliances, Washer, Water Heater
Fireplace N
Appliance Built-In Microwave, Cooktop, Dishwasher, Disposal, Dryer, Oven - Wall, Refrigerator, Stainless Steel Appliances, Washer, Water Heater
Heat Source Natural Gas
Laundry Main Floor, Washer In Unit, Dryer In Unit
Exterior
Exterior Feature Deck(s), Patio(s)
Parking Features Garage - Side Entry
Garage Spaces 3.0
Water Access N
View Trees/Woods
Roof Type Architectural Shingle
Accessibility None
Porch Deck(s), Patio(s)
Attached Garage 3
Total Parking Spaces 3
Garage Y
Building
Lot Description Backs to Trees, Landscaping, Premium, Trees/Wooded
Story 3
Foundation Concrete Perimeter
Sewer Public Sewer
Water Public
Architectural Style Colonial
Level or Stories 3
Additional Building Above Grade, Below Grade
New Construction N
Schools
School District Fauquier County Public Schools
Others
Senior Community No
Tax ID 6974-79-3221
Ownership Fee Simple
SqFt Source Assessor
Security Features Smoke Detector,Motion Detectors
Acceptable Financing Cash, Conventional, FHA, VA
Listing Terms Cash, Conventional, FHA, VA
Financing Cash,Conventional,FHA,VA
Special Listing Condition Standard
Read Less
Want to know what your home might be worth? Contact us for a FREE valuation!

Our team is ready to help you sell your home for the highest possible price ASAP

Bought with Todd William Markham • Long & Foster Real Estate, Inc.

GET MORE INFORMATION





