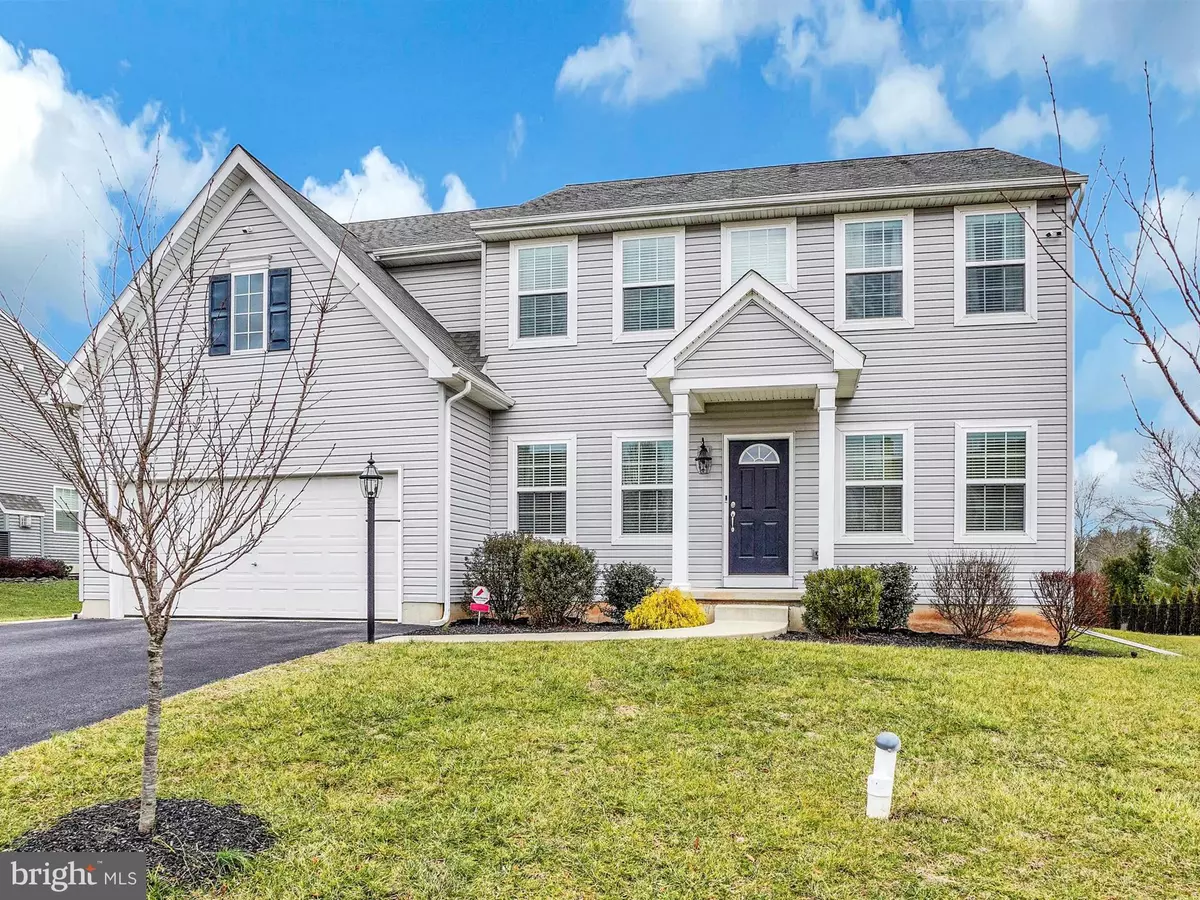$363,000
$364,900
0.5%For more information regarding the value of a property, please contact us for a free consultation.
6 FURLONG RD Douglassville, PA 19518
4 Beds
3 Baths
2,744 SqFt
Key Details
Sold Price $363,000
Property Type Single Family Home
Sub Type Detached
Listing Status Sold
Purchase Type For Sale
Square Footage 2,744 sqft
Price per Sqft $132
Subdivision Buckingham Preserve
MLS Listing ID PABK353394
Sold Date 08/20/20
Style Colonial
Bedrooms 4
Full Baths 2
Half Baths 1
HOA Fees $35/qua
HOA Y/N Y
Abv Grd Liv Area 2,744
Originating Board BRIGHT
Year Built 2014
Annual Tax Amount $11,521
Tax Year 2020
Lot Size 0.350 Acres
Acres 0.35
Property Description
Look no further, your dream home is HERE! This stunning two-story home is on a large lot in a new construction neighborhood. Come see all 6 Furlong Road has to offer including a gourmet kitchen with stainless steel appliances, beautiful granite counter-tops, hardwood floors, an open concept living space and a luxurious master suite. You can relax on your spacious outdoor patio overlooking your unobstructed views of the breathtaking nature knowing all the work has already been done for you. The development features a playground and the builder will be completing a pavilion and walking trail just steps outside your door! The location provides easy access to major travel roads. It has been impeccably cared for and is anxiously awaiting its new owners. Call listing agent for showings!
Location
State PA
County Berks
Area Union Twp (10288)
Zoning RES
Rooms
Other Rooms Dining Room, Primary Bedroom, Bedroom 2, Bedroom 3, Bedroom 4, Kitchen, Family Room, Office
Basement Full
Interior
Interior Features Breakfast Area, Efficiency, Kitchen - Gourmet, Primary Bath(s), Pantry, Recessed Lighting, Soaking Tub, Walk-in Closet(s), Wood Floors
Hot Water Natural Gas
Heating Forced Air
Cooling Central A/C
Fireplaces Number 1
Fireplaces Type Gas/Propane
Equipment Energy Efficient Appliances, ENERGY STAR Dishwasher, Oven - Wall, Range Hood, Six Burner Stove, Stainless Steel Appliances, Water Heater - High-Efficiency
Fireplace Y
Window Features Energy Efficient,Double Pane,Double Hung
Appliance Energy Efficient Appliances, ENERGY STAR Dishwasher, Oven - Wall, Range Hood, Six Burner Stove, Stainless Steel Appliances, Water Heater - High-Efficiency
Heat Source Natural Gas
Laundry Upper Floor
Exterior
Exterior Feature Patio(s)
Parking Features Garage - Front Entry
Garage Spaces 2.0
Water Access N
Accessibility Level Entry - Main
Porch Patio(s)
Attached Garage 2
Total Parking Spaces 2
Garage Y
Building
Lot Description Backs - Open Common Area
Story 3
Sewer Public Sewer
Water Public
Architectural Style Colonial
Level or Stories 3
Additional Building Above Grade, Below Grade
New Construction N
Schools
School District Daniel Boone Area
Others
HOA Fee Include Common Area Maintenance
Senior Community No
Tax ID 88-5363-02-87-0312
Ownership Fee Simple
SqFt Source Estimated
Acceptable Financing Cash, Conventional, FHA, VA
Horse Property N
Listing Terms Cash, Conventional, FHA, VA
Financing Cash,Conventional,FHA,VA
Special Listing Condition Standard
Read Less
Want to know what your home might be worth? Contact us for a FREE valuation!

Our team is ready to help you sell your home for the highest possible price ASAP

Bought with Kim Welch • RE/MAX Achievers-Collegeville

GET MORE INFORMATION





