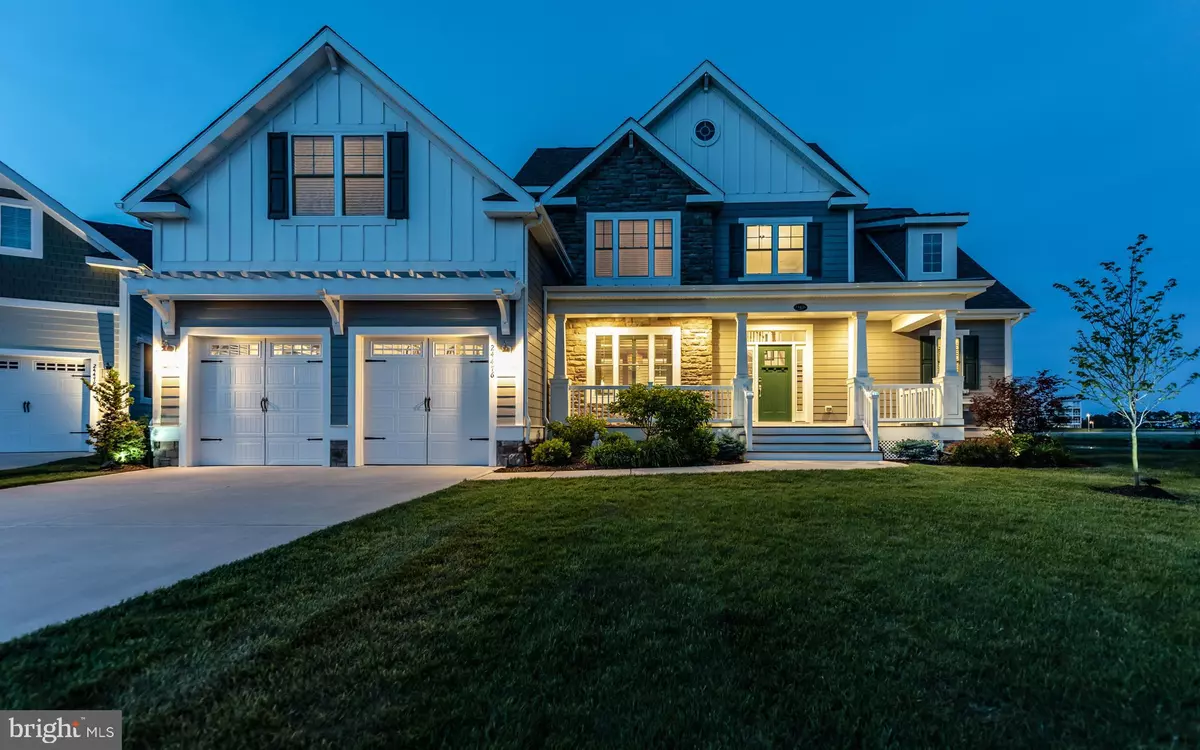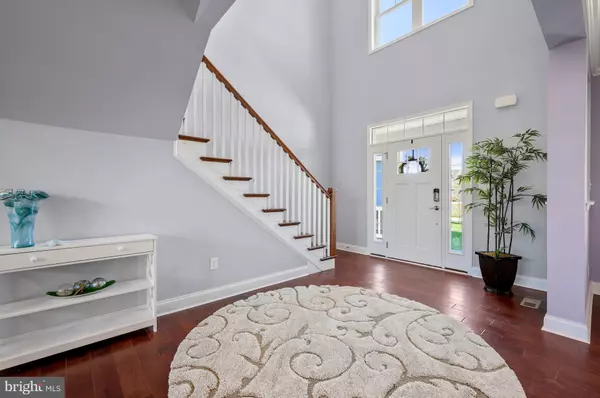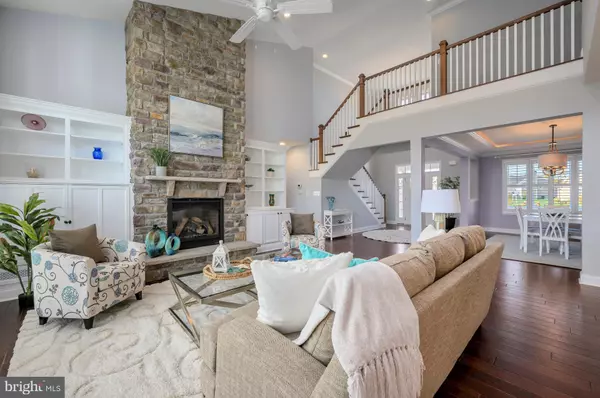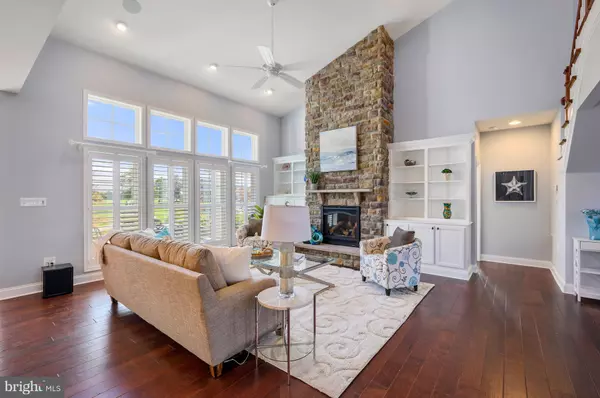$745,000
$799,900
6.9%For more information regarding the value of a property, please contact us for a free consultation.
24476 BROOKSTONE PATH Millsboro, DE 19966
4 Beds
3 Baths
3,100 SqFt
Key Details
Sold Price $745,000
Property Type Single Family Home
Sub Type Detached
Listing Status Sold
Purchase Type For Sale
Square Footage 3,100 sqft
Price per Sqft $240
Subdivision Peninsula
MLS Listing ID DESU148998
Sold Date 07/02/20
Style Coastal,Contemporary
Bedrooms 4
Full Baths 3
HOA Fees $345/qua
HOA Y/N Y
Abv Grd Liv Area 3,100
Originating Board BRIGHT
Year Built 2016
Annual Tax Amount $1,567
Tax Year 2019
Lot Size 9,148 Sqft
Acres 0.21
Lot Dimensions 35.00 x 138.00
Property Description
Situated on a quiet cul-de-sac in the gated Peninsula on the Indian River Bay community, this 4BR, 3BA, Schell, Henlopen floor plan home is the hallmark of coastal contemporary living. The 16th fairway, is the view, amidst the natural setting of Lingo Creek, this elegant home awaits your active and sophisticated lifestyle. A 2 story formal entryway introduce the open floor plan with soaring ceilings in the living room combined with a wall of windows that create an elegant interior always filled with light and is perfect for entertaining. Details like a floor to ceiling stone fireplace, built-in cabinetry, surround sound electronics, crown molding, wood floors, upgraded light fixtures and adjustable down lighting are just the beginning. Over $12,000 in plantations shutters! The gourmet kitchen has room for 'many cooks in the kitchen' and features gas cooking, stainless appliances, granite countertops, upgraded cabinetry, and a walk-in pantry. The study with French doors provides ample room for a home office or den and the 1st-floor master bedroom is a private haven complete with an en suite spa-like bath and customized walk-in closets. 3 bedrooms on the upper level provide ample room for guests and family. Step outside and enjoy the extensive flagstone patio with a screened-in porch, an open-area grilling table and a shaded pergola lounge area. Enjoy the Peninsula community with their world-class amenities, gated security, clubhouse, Jack Nicklaus golf course, driving range, fitness center with indoor, outdoor and wave pool, hot tubs, sauna, spa room, tennis, pickle-ball, dog park, putt-putt golf, community garden, nature center, bay beach, fishing pier and miles of walking trails. Year-round events and activities where you can make friends for a lifetime. One time capital contribution to PCA is 0.5% of the sales price and club membership is additional and is required, choose from 3 levels, see disclosures.
Location
State DE
County Sussex
Area Indian River Hundred (31008)
Zoning MR
Rooms
Other Rooms Living Room, Dining Room, Primary Bedroom, Kitchen, Study
Main Level Bedrooms 1
Interior
Interior Features Built-Ins, Carpet, Ceiling Fan(s), Combination Kitchen/Living, Combination Kitchen/Dining, Crown Moldings, Dining Area, Entry Level Bedroom, Floor Plan - Open, Kitchen - Gourmet, Kitchen - Island, Kitchen - Table Space, Recessed Lighting, Soaking Tub, Stall Shower, Tub Shower, Upgraded Countertops, Walk-in Closet(s), Window Treatments, Wood Floors
Heating Heat Pump - Gas BackUp
Cooling Central A/C
Flooring Carpet, Ceramic Tile, Hardwood
Fireplaces Number 1
Fireplaces Type Gas/Propane
Equipment Built-In Microwave, Cooktop, Dishwasher, Disposal, Dryer, Energy Efficient Appliances, Microwave, Oven - Single, Oven - Self Cleaning, Oven - Wall, Refrigerator, Stainless Steel Appliances, Washer, Water Heater - Tankless
Furnishings No
Fireplace Y
Appliance Built-In Microwave, Cooktop, Dishwasher, Disposal, Dryer, Energy Efficient Appliances, Microwave, Oven - Single, Oven - Self Cleaning, Oven - Wall, Refrigerator, Stainless Steel Appliances, Washer, Water Heater - Tankless
Heat Source Electric, Propane - Owned
Laundry Main Floor
Exterior
Parking Features Garage - Front Entry, Garage Door Opener, Inside Access
Garage Spaces 2.0
Amenities Available Beach, Bike Trail, Billiard Room, Club House, Exercise Room, Fitness Center, Game Room, Gated Community, Golf Club, Golf Course, Hot tub, Jog/Walk Path, Pier/Dock, Pool - Indoor, Pool - Outdoor, Putting Green, Recreational Center, Sauna, Security, Spa
Water Access N
View Creek/Stream, Garden/Lawn, Golf Course, Pond, Trees/Woods
Accessibility 2+ Access Exits
Attached Garage 2
Total Parking Spaces 2
Garage Y
Building
Lot Description Backs - Open Common Area, Backs to Trees, Landscaping, Rear Yard
Story 2
Foundation Crawl Space
Sewer Public Sewer
Water Public
Architectural Style Coastal, Contemporary
Level or Stories 2
Additional Building Above Grade, Below Grade
New Construction N
Schools
School District Indian River
Others
HOA Fee Include High Speed Internet,Lawn Maintenance,Pier/Dock Maintenance,Pool(s),Recreation Facility,Reserve Funds,Road Maintenance,Sauna,Security Gate,Snow Removal,Trash
Senior Community No
Tax ID 234-30.00-286.00
Ownership Fee Simple
SqFt Source Assessor
Security Features Security Gate
Special Listing Condition Standard
Read Less
Want to know what your home might be worth? Contact us for a FREE valuation!

Our team is ready to help you sell your home for the highest possible price ASAP

Bought with VALERIE ELLENBERGER • Keller Williams Realty

GET MORE INFORMATION





