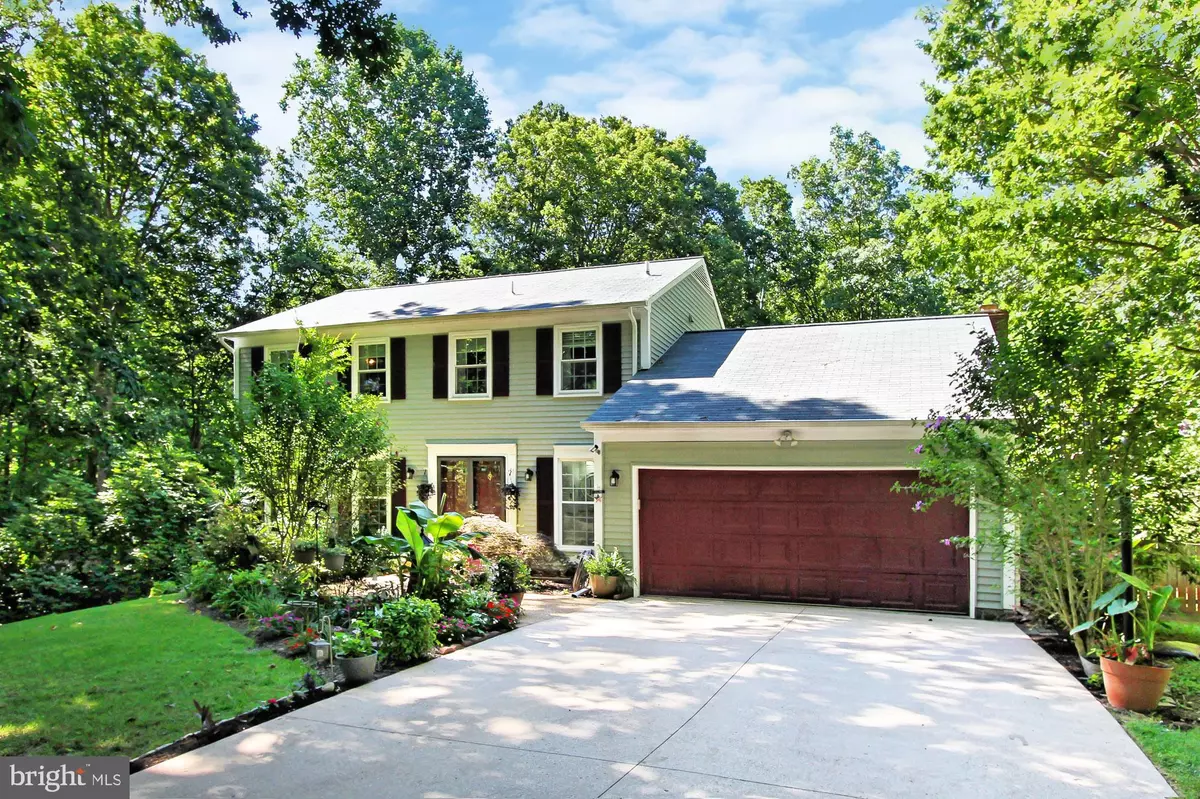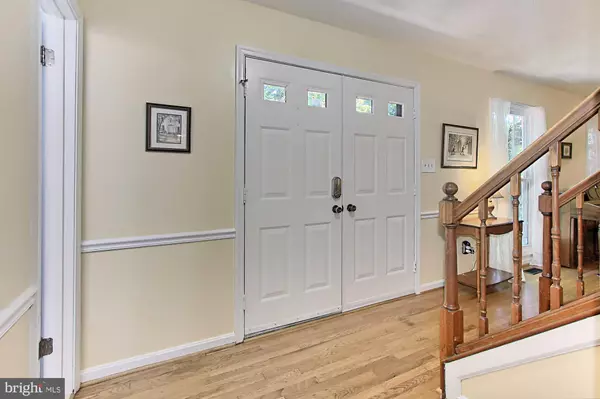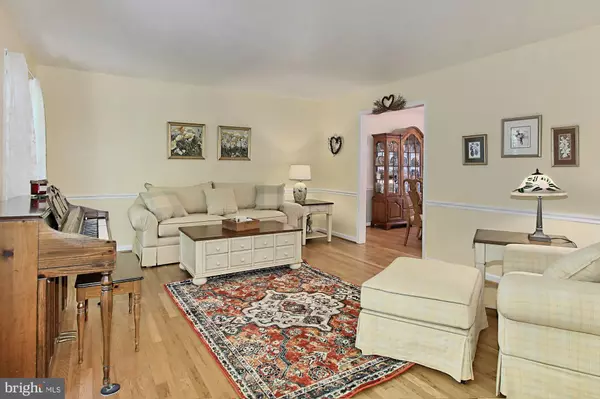$543,300
$514,900
5.5%For more information regarding the value of a property, please contact us for a free consultation.
15139 ECLIPSE DR Manassas, VA 20112
4 Beds
3 Baths
3,092 SqFt
Key Details
Sold Price $543,300
Property Type Single Family Home
Sub Type Detached
Listing Status Sold
Purchase Type For Sale
Square Footage 3,092 sqft
Price per Sqft $175
Subdivision Minnieville Manor
MLS Listing ID VAPW498616
Sold Date 08/27/20
Style Colonial
Bedrooms 4
Full Baths 2
Half Baths 1
HOA Y/N N
Abv Grd Liv Area 2,342
Originating Board BRIGHT
Year Built 1981
Annual Tax Amount $5,233
Tax Year 2020
Lot Size 1.187 Acres
Acres 1.19
Property Description
Welcome to 15139 Eclipse Drive in Manassas, Virginia! Located in the sought-after Minnieville Manor community, this beautiful 4 bedroom, 2.5 bath home delivers plenty of space for living on a private wooded lot. A tailored exterior with vibrant landscaping, 2-car garage, multi-area deck, and a sparkling in-ground pool are only some of the reasons this home is such a gem. Updated kitchen and baths, hardwood floors, decorative moldings, a gracious owner s suite, sunroom, and a finished lower level create instant appeal. All this can be found in a peaceful wooded setting that feels miles away from the hustle and bustle yet is just minutes from diverse shopping, dining, and entertainment choices in every direction. Commuters will appreciate the close proximity to I-95, the Virginia Railway Express, Route 234, and other major routes; while outdoor enthusiasts can explore the 15,000 acres of tranquil beauty and 37 miles of trails that await at Prince William Forest Park. For an exceptional home built with designer finishing touches and distinguished charm, you ve found it. Welcome home!
Location
State VA
County Prince William
Zoning A1
Rooms
Other Rooms Living Room, Dining Room, Primary Bedroom, Bedroom 2, Bedroom 3, Bedroom 4, Kitchen, Game Room, Family Room, Breakfast Room, Sun/Florida Room, Other, Recreation Room, Storage Room, Bathroom 2, Primary Bathroom, Half Bath
Basement Partial
Interior
Interior Features Breakfast Area, Carpet, Ceiling Fan(s), Chair Railings, Dining Area, Kitchen - Eat-In, Primary Bath(s), Pantry, Upgraded Countertops, Walk-in Closet(s), Window Treatments, Wood Floors
Hot Water Electric
Cooling Central A/C
Flooring Ceramic Tile, Hardwood, Carpet
Fireplaces Number 1
Fireplaces Type Gas/Propane
Equipment Built-In Microwave, Dishwasher, Disposal, Dryer, Exhaust Fan, Stove, Refrigerator, Washer
Furnishings No
Fireplace Y
Window Features Double Hung
Appliance Built-In Microwave, Dishwasher, Disposal, Dryer, Exhaust Fan, Stove, Refrigerator, Washer
Heat Source Electric, Propane - Leased
Laundry Main Floor
Exterior
Exterior Feature Deck(s)
Parking Features Garage - Front Entry
Garage Spaces 6.0
Carport Spaces 2
Fence Partially, Wire, Other
Pool In Ground
Utilities Available Electric Available, Natural Gas Available, Propane
Water Access N
View Trees/Woods
Roof Type Asphalt
Street Surface Black Top
Accessibility Other
Porch Deck(s)
Road Frontage Public
Attached Garage 2
Total Parking Spaces 6
Garage Y
Building
Lot Description Front Yard, Landscaping, No Thru Street, Partly Wooded, Private, Rear Yard, Secluded, SideYard(s), Trees/Wooded
Story 2
Sewer Septic < # of BR
Water Well
Architectural Style Colonial
Level or Stories 2
Additional Building Above Grade, Below Grade
Structure Type Dry Wall
New Construction N
Schools
Elementary Schools Ashland
Middle Schools Benton
High Schools Charles J. Colgan Senior
School District Prince William County Public Schools
Others
Pets Allowed Y
Senior Community No
Tax ID 7991-82-0165
Ownership Fee Simple
SqFt Source Assessor
Acceptable Financing Cash, Conventional, FHA, VA
Horse Property N
Listing Terms Cash, Conventional, FHA, VA
Financing Cash,Conventional,FHA,VA
Special Listing Condition Standard
Pets Allowed No Pet Restrictions
Read Less
Want to know what your home might be worth? Contact us for a FREE valuation!

Our team is ready to help you sell your home for the highest possible price ASAP

Bought with Cathy L Strittmater • Keller Williams Realty/Lee Beaver & Assoc.

GET MORE INFORMATION





